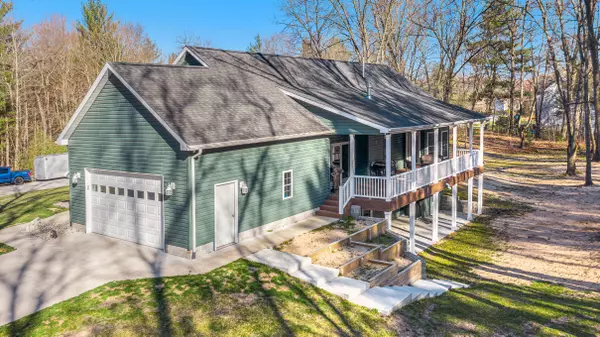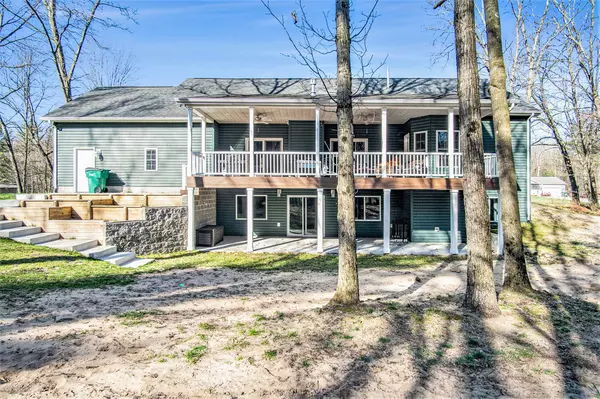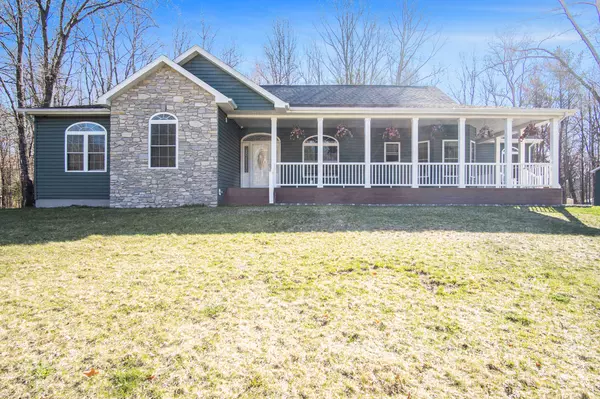$539,900
$539,900
For more information regarding the value of a property, please contact us for a free consultation.
5460 E Samantha Lane Twin Lake, MI 49457
4 Beds
3 Baths
3,026 SqFt
Key Details
Sold Price $539,900
Property Type Single Family Home
Sub Type Single Family Residence
Listing Status Sold
Purchase Type For Sale
Square Footage 3,026 sqft
Price per Sqft $178
Municipality Dalton Twp
MLS Listing ID 23011287
Sold Date 05/17/23
Style Ranch
Bedrooms 4
Full Baths 3
HOA Fees $10/ann
HOA Y/N true
Originating Board Michigan Regional Information Center (MichRIC)
Year Built 2010
Annual Tax Amount $4,276
Tax Year 2022
Lot Size 1.500 Acres
Acres 1.5
Lot Dimensions 164 x 200
Property Description
Are you looking for a ''drop-dead'' gorgeous home with main floor living? If so, look no further than this 4 bedroom, 3 full bath beauty in the Reeths-Puffer School district. Positioned on a 1.5 acre lot, this elegant charmer features a terrific layout and is nestled in a peaceful and quiet neighborhood. This sprawling ranch offers something for everybody and is located in close proximity to shopping, highway, schools, golf courses and the city of Fremont. Plenty of room to store your toys in the 48 x 30 pole barn that features heat, electrical, and concrete floor. ATV trails are in close proximity along with a common area with retention pond across the street. In addition to the pole building some other external highlights include a driveway reinforced with rebar so as to allow motor home , boats, campers, trailers, etc. to be driven over and/ or parked on the cement. There are covered porch areas both in the front (approximately 53 x 7) with maintenance free decking, as well as the rear of the home (approximately 18 x 12) also with maintenance free decking complete with ceiling fans and speakers. Other exterior amenities include underground sprinkling, new hardware for pole building garage door, parking galore, and the list goes on and on. The interior to the home offers "tons of natural lighting", Cat5 high speed internet and two security systems. Furthermore, some interior attributes include a good -sized kitchen with solid surface countertops, stainless appliances, soft close drawers, and a breakfast nook that may accommodate a small table and chairs. The living room and primary bedroom suite bath employ sliding doors to the deck. Additionally, the living room trumpets surround sound, fresh paint, built-in shelves, high ceilings with recessed lighting, and gas log fireplace. The primary bathroom boasts dual sinks, beautiful shower, and is connected to the main floor laundry room. A very large portion of the basement is finished with a 33 x 17 family room, bathroom and bedroom. Shelves were added in the family room in basement. All told there is approximately 3000 sq. feet of finished living space. There is also a tankless water heater in the basement. The home was built in 2010, and the builder spared no expense with this beauty that everybody can enjoy! Buyer and buyer's agent to verify all information.
Location
State MI
County Muskegon
Area Muskegon County - M
Direction M-120/ Holton Rd, to Michillinda East to E Samantha Lane Left / North
Rooms
Other Rooms Pole Barn
Basement Walk Out, Full
Interior
Interior Features Ceiling Fans, Ceramic Floor, Garage Door Opener, Humidifier, Laminate Floor, Security System, Whirlpool Tub, Eat-in Kitchen, Pantry
Heating Forced Air, Natural Gas
Cooling Central Air
Fireplaces Number 1
Fireplaces Type Gas Log, Living
Fireplace true
Window Features Screens, Insulated Windows, Window Treatments
Appliance Disposal, Dishwasher, Microwave, Range
Exterior
Parking Features Attached, Concrete, Driveway, Paved
Garage Spaces 2.0
Utilities Available Electricity Connected, Natural Gas Connected, Telephone Line
Amenities Available Pets Allowed
View Y/N No
Roof Type Composition
Street Surface Paved
Garage Yes
Building
Lot Description Wooded
Story 1
Sewer Septic System
Water Well
Architectural Style Ranch
New Construction No
Schools
School District Reeths-Puffer
Others
Tax ID 6107873000001600
Acceptable Financing Cash, VA Loan, Conventional
Listing Terms Cash, VA Loan, Conventional
Read Less
Want to know what your home might be worth? Contact us for a FREE valuation!

Our team is ready to help you sell your home for the highest possible price ASAP






