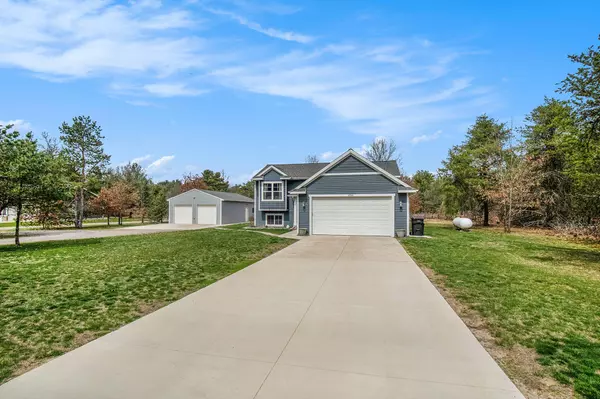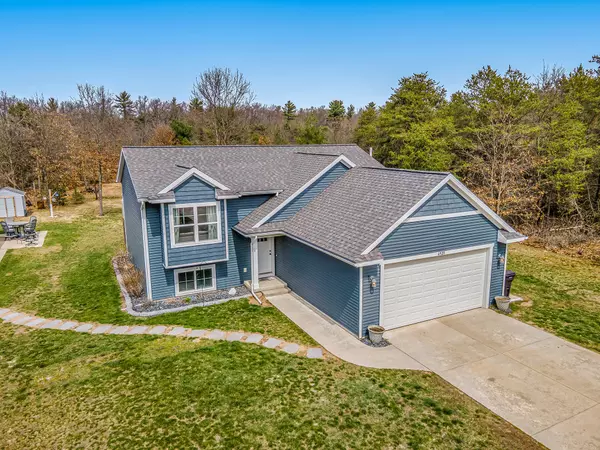$425,000
$425,000
For more information regarding the value of a property, please contact us for a free consultation.
4925 132nd Avenue Hamilton, MI 49419
4 Beds
2 Baths
1,956 SqFt
Key Details
Sold Price $425,000
Property Type Single Family Home
Sub Type Single Family Residence
Listing Status Sold
Purchase Type For Sale
Square Footage 1,956 sqft
Price per Sqft $217
Municipality Manlius Twp
MLS Listing ID 23010649
Sold Date 05/05/23
Style Bi-Level
Bedrooms 4
Full Baths 2
Originating Board Michigan Regional Information Center (MichRIC)
Year Built 2019
Annual Tax Amount $3,819
Tax Year 2022
Lot Size 2.440 Acres
Acres 2.44
Lot Dimensions 166x663x166x663
Property Description
Welcome Home! Construction was completed in 2019 on this wonderful 4 bed 2 full bath home, and it looks as great now as it did then. The main floor features quartz countertops, a slider to the deck with a view, lots of storage, 2 large bedrooms, a full bath, and lots of natural light. Downstairs you will find 2 more large bedrooms, a full bath, daylight windows, a nice living/rec room, laundry, and storage. The garage has insulated and drywalled walls and an insulated garage door. The 24x40 outbuilding has 100amp power, 3 overhead doors (2 at 8' and 1 at 9' roughly) and is great for storage, toys, or entertainment. The backyard features frequent wildlife sightings, a firepit, and a walking path that goes all the way to the back of the property with a variety of trees. Across the street is access to thousands of acres of state land to explore! There is also a manual transfer switch installed for hooking up a generator. This home really has it all and is move in ready! Across the street is access to thousands of acres of state land to explore! There is also a manual transfer switch installed for hooking up a generator. This home really has it all and is move in ready!
Location
State MI
County Allegan
Area Holland/Saugatuck - H
Direction M40 to 132nd, West to property on North side of road.
Rooms
Other Rooms High-Speed Internet, Pole Barn
Basement Daylight, Full
Interior
Interior Features Garage Door Opener, Laminate Floor, LP Tank Rented, Kitchen Island, Pantry
Heating Propane, Forced Air
Cooling Central Air
Fireplace false
Window Features Screens, Insulated Windows, Garden Window(s)
Appliance Dishwasher, Microwave, Range, Refrigerator
Exterior
Parking Features Attached, Concrete, Driveway
Garage Spaces 2.0
Utilities Available Cable Connected
View Y/N No
Roof Type Composition
Topography {Level=true}
Street Surface Unimproved
Garage Yes
Building
Lot Description Adj to Public Land, Wooded
Story 1
Sewer Septic System
Water Well
Architectural Style Bi-Level
New Construction No
Schools
School District Hamilton
Others
Tax ID 14-012-016-20
Acceptable Financing Cash, FHA, VA Loan, Rural Development, MSHDA, Conventional
Listing Terms Cash, FHA, VA Loan, Rural Development, MSHDA, Conventional
Read Less
Want to know what your home might be worth? Contact us for a FREE valuation!

Our team is ready to help you sell your home for the highest possible price ASAP






