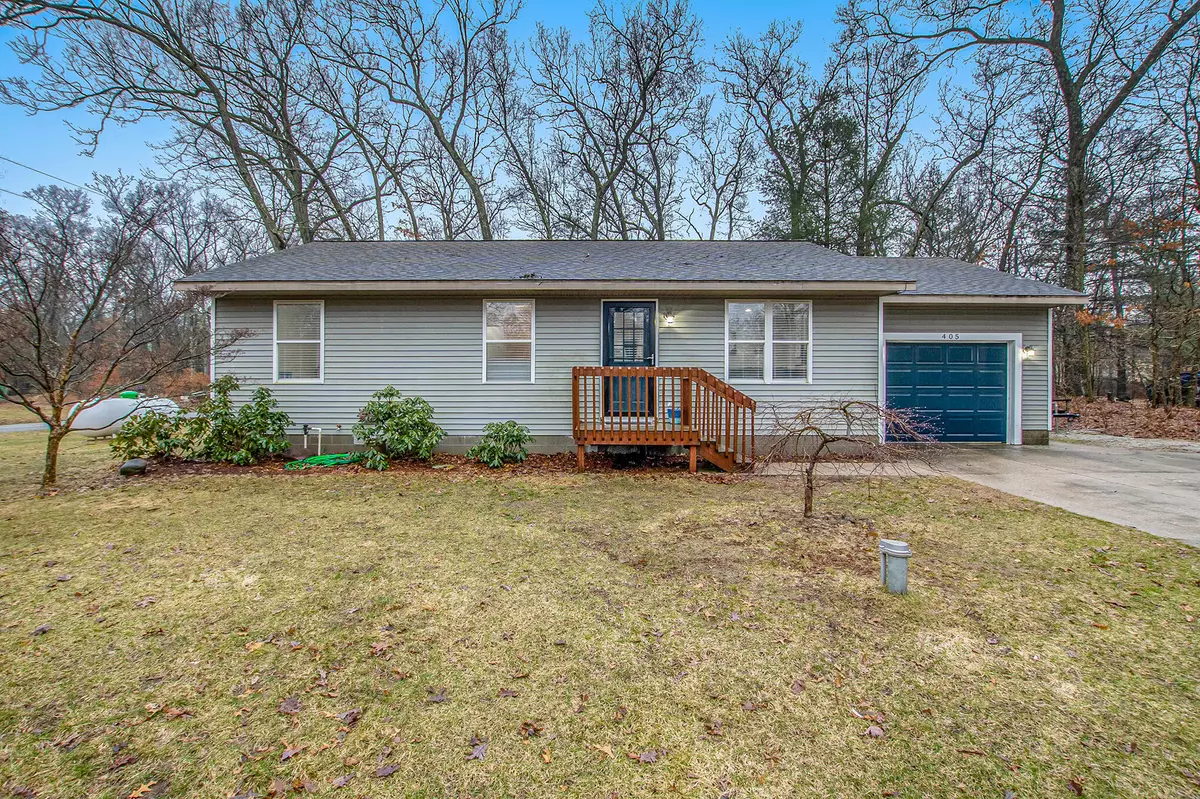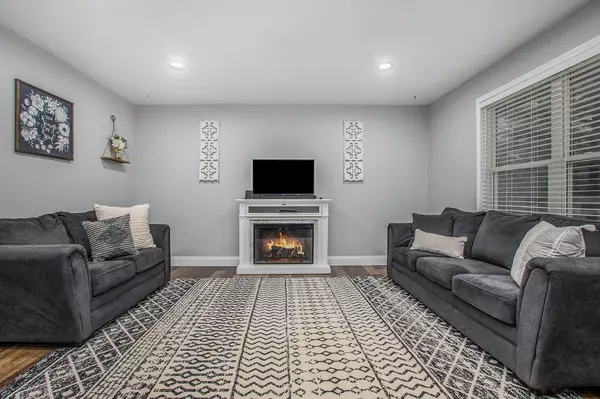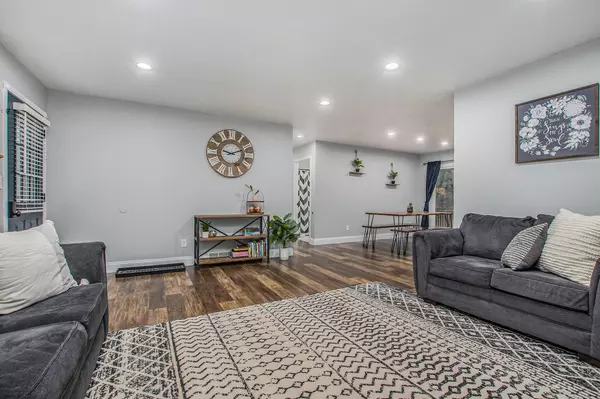$195,000
$190,000
2.6%For more information regarding the value of a property, please contact us for a free consultation.
405 W Baker Road Twin Lake, MI 49457
3 Beds
1 Bath
1,120 SqFt
Key Details
Sold Price $195,000
Property Type Single Family Home
Sub Type Single Family Residence
Listing Status Sold
Purchase Type For Sale
Square Footage 1,120 sqft
Price per Sqft $174
Municipality Lakewood Club Vllg
MLS Listing ID 23009748
Sold Date 05/01/23
Style Ranch
Bedrooms 3
Full Baths 1
Originating Board Michigan Regional Information Center (MichRIC)
Year Built 1999
Annual Tax Amount $1,808
Tax Year 2023
Lot Size 0.570 Acres
Acres 0.57
Lot Dimensions 125x200
Property Description
Say ''Hello!'' to this beautifully updated 3 bedroom, 1 bathroom home. Upon entering, you will notice the light and bright living room that flows into the eat-in area and kitchen. The kitchen features stainless steel appliances, plenty of pantry space with shelving and sliding glass doors that will lead you to your deck and secluded backyard. Moving through you will find a primary bedroom, two more bedrooms and a full bathroom with your washer and dryer. A one stall attached garage finishes this home. This home has many updates throughout from trim, paint, flooring, lighting, window coverings and some upgraded appliances. You do not want to miss out on this fantastic home! Schedule your showing today! All offers due on Sunday, April 9, 2023 at 8pm.
Location
State MI
County Muskegon
Area Muskegon County - M
Direction Russell Rd N to Lakewood, W to Automobile, N to Baker, E to home.
Rooms
Basement Slab
Interior
Heating Propane, Forced Air
Cooling Central Air
Fireplace false
Appliance Dryer, Washer, Dishwasher, Microwave, Oven, Range, Refrigerator
Exterior
Parking Features Attached, Paved
Garage Spaces 2.0
View Y/N No
Garage Yes
Building
Story 1
Sewer Septic System
Water Well
Architectural Style Ranch
New Construction No
Schools
School District Whitehall
Others
Tax ID 42-502-018-0021-00
Acceptable Financing Cash, FHA, VA Loan, MSHDA, Conventional
Listing Terms Cash, FHA, VA Loan, MSHDA, Conventional
Read Less
Want to know what your home might be worth? Contact us for a FREE valuation!

Our team is ready to help you sell your home for the highest possible price ASAP






