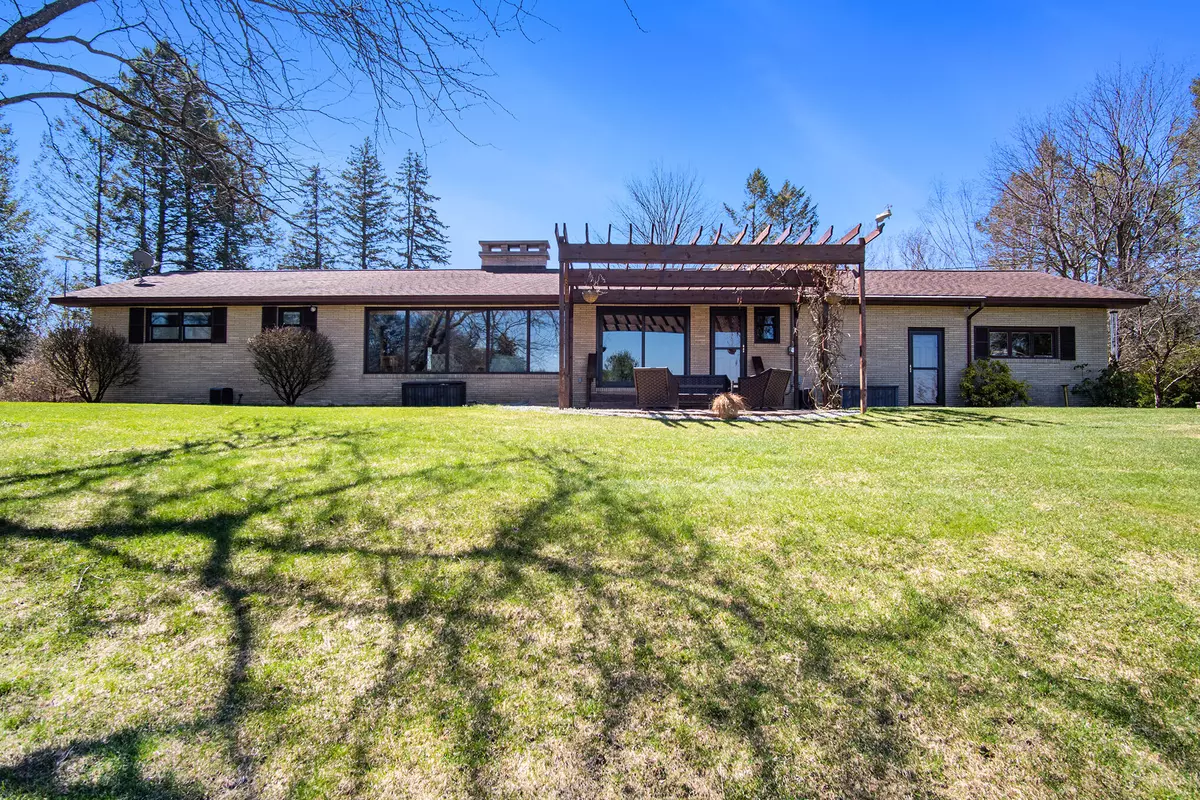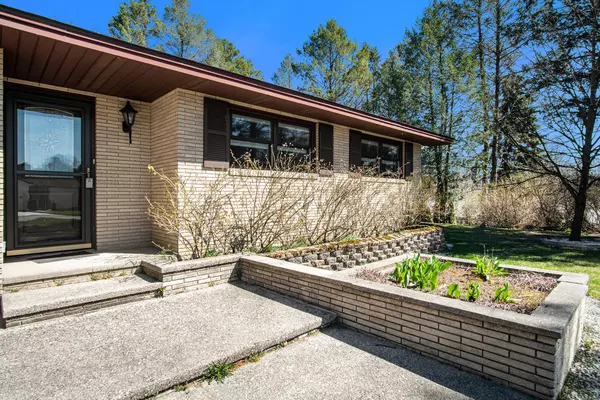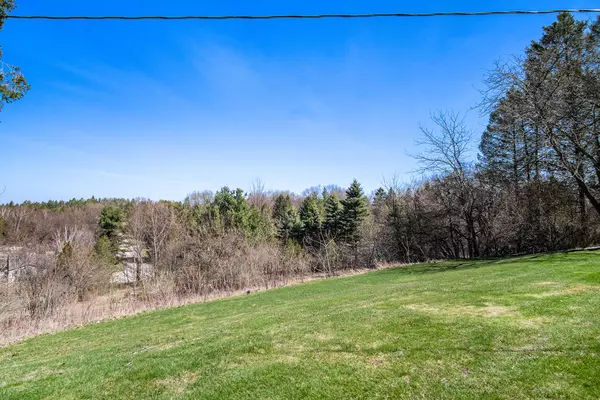$297,500
$299,000
0.5%For more information regarding the value of a property, please contact us for a free consultation.
346 Orchard View Drive Shelby, MI 49455
3 Beds
3 Baths
3,966 SqFt
Key Details
Sold Price $297,500
Property Type Single Family Home
Sub Type Single Family Residence
Listing Status Sold
Purchase Type For Sale
Square Footage 3,966 sqft
Price per Sqft $75
Municipality Shelby Vlg
MLS Listing ID 23011330
Sold Date 05/05/23
Style Ranch
Bedrooms 3
Full Baths 2
Half Baths 1
Originating Board Michigan Regional Information Center (MichRIC)
Year Built 1970
Annual Tax Amount $1,007
Tax Year 2021
Lot Size 0.733 Acres
Acres 0.73
Lot Dimensions 202 x 169 x 198 x 150
Property Description
Beautiful hilltop setting in Shelby Village. This sprawling ranch offers a large yard and pergola covered patio to take in the amazing views. 3 bedrooms and 2.5 baths on the main level with oversized living room boasting a wall of stone and 2 sided fire place. Large kitchen offers ample storage as well as snack bar and big windows to let in all the natural light. Master suite has newly tiled bath/shower with heated floor and 2nd bath is also newly tiled with lots of cabinets & hard surface counters. Full basement with bar/kitchen area and family room with fireplace. 3 additional rooms in the basement could be utilized for office, rec and lots of storage. Attached 2-stall garage can easily fit 2 cars, mower and toys with plenty of room to spare. Well taken care and ready to move in.
Location
State MI
County Oceana
Area Masonoceanamanistee - O
Direction Oceana Drive to 6th st East to Sunset dr. Take Sunset to the South follow to the Y and take it up and around to the left follow to top of hill, house is on the Right side.
Rooms
Other Rooms High-Speed Internet
Basement Full
Interior
Interior Features Ceiling Fans, Ceramic Floor, Wet Bar, Eat-in Kitchen
Heating Hot Water, Natural Gas
Fireplaces Number 2
Fireplaces Type Wood Burning, Gas Log, Living, Kitchen, Family
Fireplace true
Window Features Screens, Replacement, Garden Window(s)
Appliance Dryer, Washer, Dishwasher, Microwave, Range, Refrigerator
Exterior
Parking Features Attached, Concrete, Driveway
Garage Spaces 2.0
Utilities Available Cable Connected, Natural Gas Connected
View Y/N No
Roof Type Composition, Shingle
Topography {Level=true}
Street Surface Paved
Garage Yes
Building
Story 1
Sewer Public Sewer
Water Public
Architectural Style Ranch
New Construction No
Schools
School District Shelby
Others
Tax ID 64-046-430-010-00
Acceptable Financing FHA, VA Loan, Conventional
Listing Terms FHA, VA Loan, Conventional
Read Less
Want to know what your home might be worth? Contact us for a FREE valuation!

Our team is ready to help you sell your home for the highest possible price ASAP






