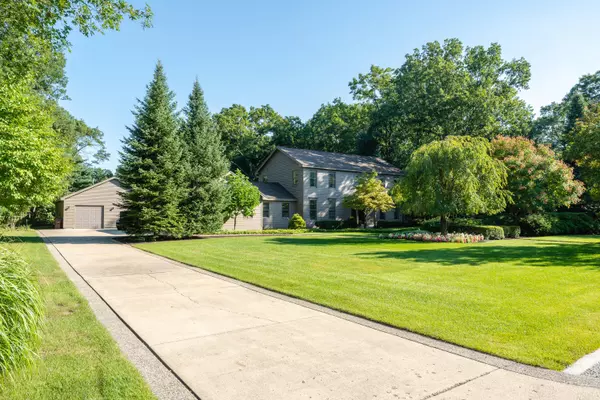$375,250
$374,900
0.1%For more information regarding the value of a property, please contact us for a free consultation.
2792 S Riverwood Drive Twin Lake, MI 49457
3 Beds
2 Baths
2,583 SqFt
Key Details
Sold Price $375,250
Property Type Single Family Home
Sub Type Single Family Residence
Listing Status Sold
Purchase Type For Sale
Square Footage 2,583 sqft
Price per Sqft $145
Municipality Dalton Twp
MLS Listing ID 23010090
Sold Date 05/01/23
Style Traditional
Bedrooms 3
Full Baths 2
Originating Board Michigan Regional Information Center (MichRIC)
Year Built 1993
Annual Tax Amount $3,012
Tax Year 2021
Lot Size 0.940 Acres
Acres 0.94
Lot Dimensions 151x283
Property Description
You're NOT going to want to miss this home! This impeccably maintained home is turn-key, move in ready and features 3 bedrooms, 2 baths, open floor plan, 2 stall attached garage and large 30x40 detached barn! You're sure to enjoy the perfectly landscaped yard from the privacy of the covered porch on almost 1 acre of land with mature trees, bushes, shrubs, fountains and sidewalks. On the main-floor you will find a sitting area, laundry, 2 story entry with stairs, full bath, kitchen, dinning room and large living room with fireplace. Upstairs all 3 bedrooms with a massive bathroom with shower & jet tub. The master bedroom is also upstairs with plenty of natural light and large walk in closet. Setup your showing today!
Location
State MI
County Muskegon
Area Muskegon County - M
Direction US-31 North exit at M120, take split to the right to River Rd. North onto Riverwood which turns into S. Riverwood. Home is on right.
Rooms
Basement Crawl Space
Interior
Heating Forced Air
Cooling Central Air
Fireplaces Number 1
Fireplace true
Exterior
View Y/N No
Building
Lot Description Level
Story 2
Sewer Septic System
Water Well
Architectural Style Traditional
Structure Type Wood Siding
New Construction No
Schools
School District Reeths-Puffer
Others
Tax ID 07743000007100
Acceptable Financing Cash, FHA, VA Loan, Rural Development, MSHDA, Conventional
Listing Terms Cash, FHA, VA Loan, Rural Development, MSHDA, Conventional
Read Less
Want to know what your home might be worth? Contact us for a FREE valuation!

Our team is ready to help you sell your home for the highest possible price ASAP






