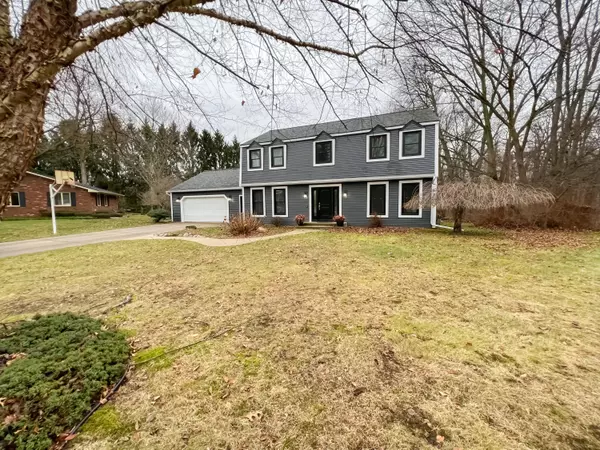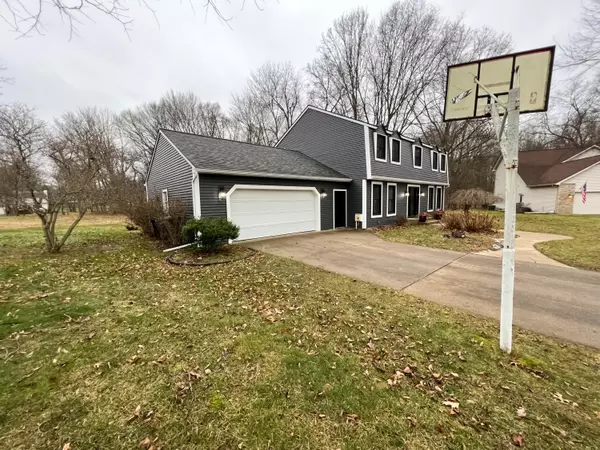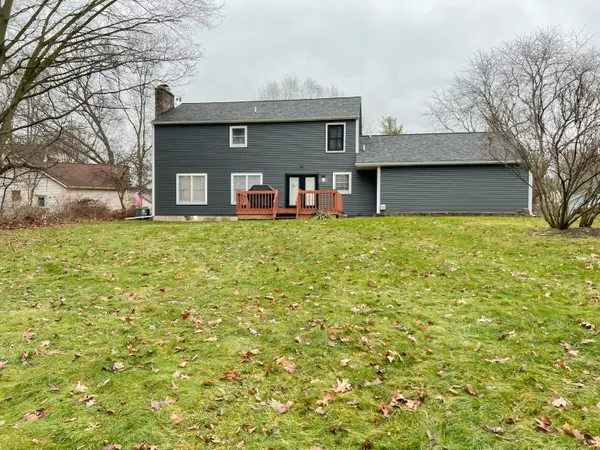$295,000
$300,000
1.7%For more information regarding the value of a property, please contact us for a free consultation.
27 Harvest Lane Battle Creek, MI 49015
4 Beds
3 Baths
2,624 SqFt
Key Details
Sold Price $295,000
Property Type Single Family Home
Sub Type Single Family Residence
Listing Status Sold
Purchase Type For Sale
Square Footage 2,624 sqft
Price per Sqft $112
Municipality Battle Creek City
Subdivision Minges Farms
MLS Listing ID 23001844
Sold Date 05/03/23
Style Other
Bedrooms 4
Full Baths 2
Half Baths 1
HOA Fees $16/ann
HOA Y/N true
Originating Board Michigan Regional Information Center (MichRIC)
Year Built 1984
Annual Tax Amount $4,629
Tax Year 2021
Lot Size 0.504 Acres
Acres 0.5
Lot Dimensions 70x160x200x165
Property Description
Welcome to 27 Harvest Lane! This newly sided 2 story home is located in a Cul-de-sac in the peaceful Minges Farm neighborhood. There is plenty of space for the whole family! The main level features formal and informal dining, a family room with a fireplace, good sized kitchen and main floor laundry. The second level has a huge primary bedroom suite. 3 additional bedrooms and a second full bath. The full basement has a lot of space for storage and entertaining. The home has been very well maintained with a newer furnace, windows, roof and many rooms freshly painted., The home features a 2 1/2 car garage, a French door to deck & big yard. It is located near schools and shopping. HOA provides more outdoor enjoyment., including tennis courts and walking trai
Location
State MI
County Calhoun
Area Battle Creek - B
Direction Minges Rd turn west on Pheasant Run, South on Harvest Lane to end.
Rooms
Other Rooms High-Speed Internet
Basement Full
Interior
Interior Features Garage Door Opener
Heating Forced Air, Natural Gas
Cooling Central Air
Fireplaces Number 1
Fireplaces Type Family
Fireplace true
Window Features Screens, Insulated Windows
Appliance Dryer, Washer, Disposal, Dishwasher, Microwave, Range, Refrigerator
Exterior
Garage Attached, Paved
Garage Spaces 2.0
Utilities Available Electricity Connected, Telephone Line, Natural Gas Connected, Cable Connected, Public Water, Public Sewer
Waterfront No
View Y/N No
Roof Type Composition
Street Surface Paved
Garage Yes
Building
Lot Description Cul-De-Sac
Story 2
Sewer Public Sewer
Water Public
Architectural Style Other
New Construction No
Schools
School District Lakeview-Calhoun Co
Others
Tax ID 52-5525-33-367-0
Acceptable Financing Cash, FHA, VA Loan, Conventional
Listing Terms Cash, FHA, VA Loan, Conventional
Read Less
Want to know what your home might be worth? Contact us for a FREE valuation!

Our team is ready to help you sell your home for the highest possible price ASAP






