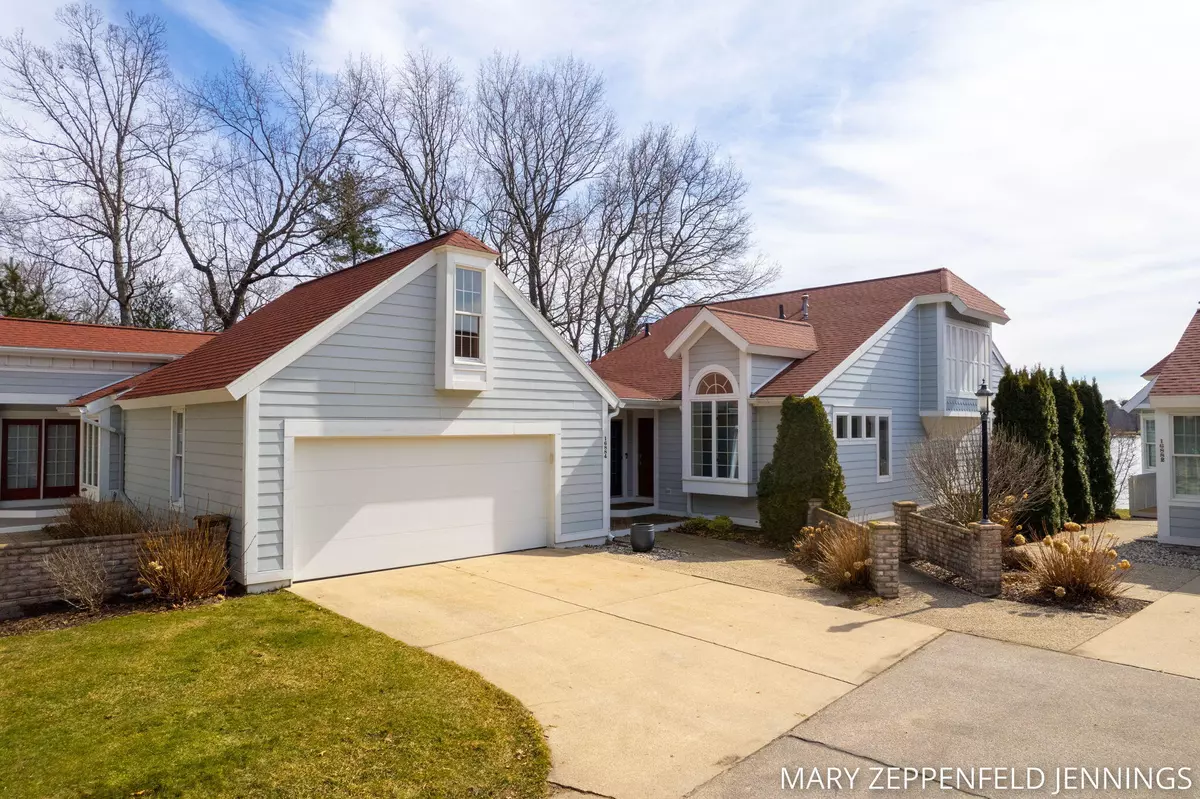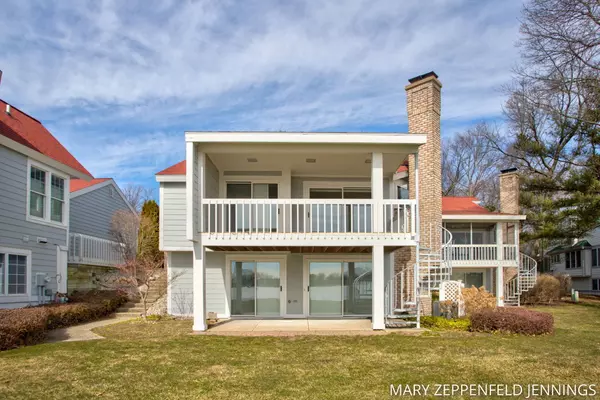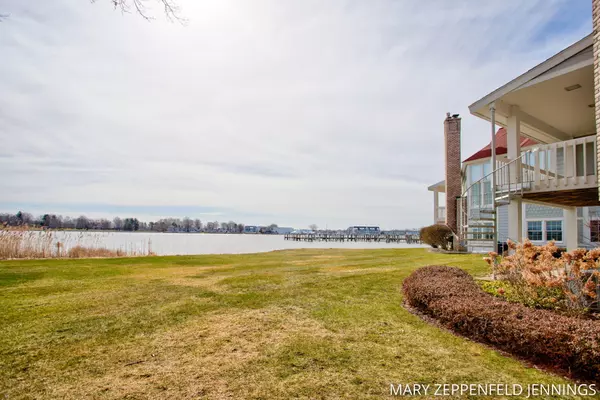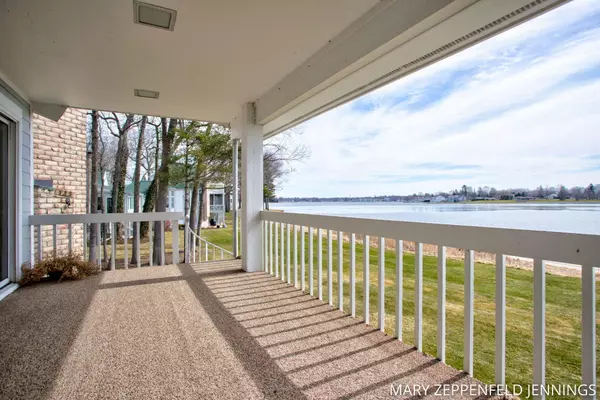$770,000
$765,000
0.7%For more information regarding the value of a property, please contact us for a free consultation.
16884 Landing Drive Spring Lake, MI 49456
3 Beds
3 Baths
1,636 SqFt
Key Details
Sold Price $770,000
Property Type Condo
Sub Type Condominium
Listing Status Sold
Purchase Type For Sale
Square Footage 1,636 sqft
Price per Sqft $470
Municipality Ferrysburg City
MLS Listing ID 23006985
Sold Date 04/21/23
Style Ranch
Bedrooms 3
Full Baths 3
HOA Fees $500/mo
HOA Y/N true
Originating Board Michigan Regional Information Center (MichRIC)
Year Built 1985
Annual Tax Amount $9,020
Tax Year 2022
Property Description
SPRING LAKE WATERFRONT CONDO in the beautiful Veit's Landing Condo Association. Move right into this low maintenance, newly remodeled by Livingston Homes open concept, 3 bedroom, 3 full bath Condo. Main floor features a welcoming foyer, full bathroom, spacious living room with fireplace, dining area, slider to the covered deck that overlooks the water, nice size kitchen with appliances, primary bedroom ensuite bathroom, walk in closet & water views, 2nd bedroom or office. The unique lower level walkout features a 3rd bedroom, 3rd full bathroom, workshop, craft room or office with built in bookshelves, storage room with an additional 2nd laundry room, huge family room with kitchenette, fireplace & walkout to a patio to a immaculately professionally manicured lawn & views of Spring Lake. Enjoy the summer with your own boat dock included. Don't miss out on your opportunity to live a carefree, easy lifestyle on Spring Lake!
Location
State MI
County Ottawa
Area North Ottawa County - N
Direction US-31 to Ferrysburg Exit, Turn right on 3rd Ave, North on Pine St to W Spring Lake Rd, Turn right on Landing Drive to Home.
Body of Water Spring Lake
Rooms
Basement Daylight, Walk Out, Full
Interior
Interior Features Garage Door Opener, Wood Floor, Eat-in Kitchen, Pantry
Heating Forced Air, Natural Gas
Cooling Central Air
Fireplaces Number 2
Fireplaces Type Wood Burning, Living, Family
Fireplace true
Window Features Screens,Insulated Windows
Appliance Dryer, Washer, Disposal, Dishwasher, Range, Refrigerator
Exterior
Exterior Feature Tennis Court(s), Patio, Deck(s)
Garage Attached, Paved
Garage Spaces 2.0
Community Features Lake
Utilities Available Natural Gas Connected, Cable Connected
Amenities Available Pets Allowed, Beach Area, Tennis Court(s)
Waterfront Description All Sports,Dock,No Wake,Shared Frontage
View Y/N No
Street Surface Paved
Garage Yes
Building
Lot Description Cul-De-Sac
Story 1
Sewer Public Sewer
Water Public
Architectural Style Ranch
Structure Type Hard/Plank/Cement Board
New Construction No
Schools
School District Grand Haven
Others
HOA Fee Include Lawn/Yard Care
Tax ID 70-03-16-280-004
Acceptable Financing Cash, Conventional
Listing Terms Cash, Conventional
Read Less
Want to know what your home might be worth? Contact us for a FREE valuation!

Our team is ready to help you sell your home for the highest possible price ASAP






