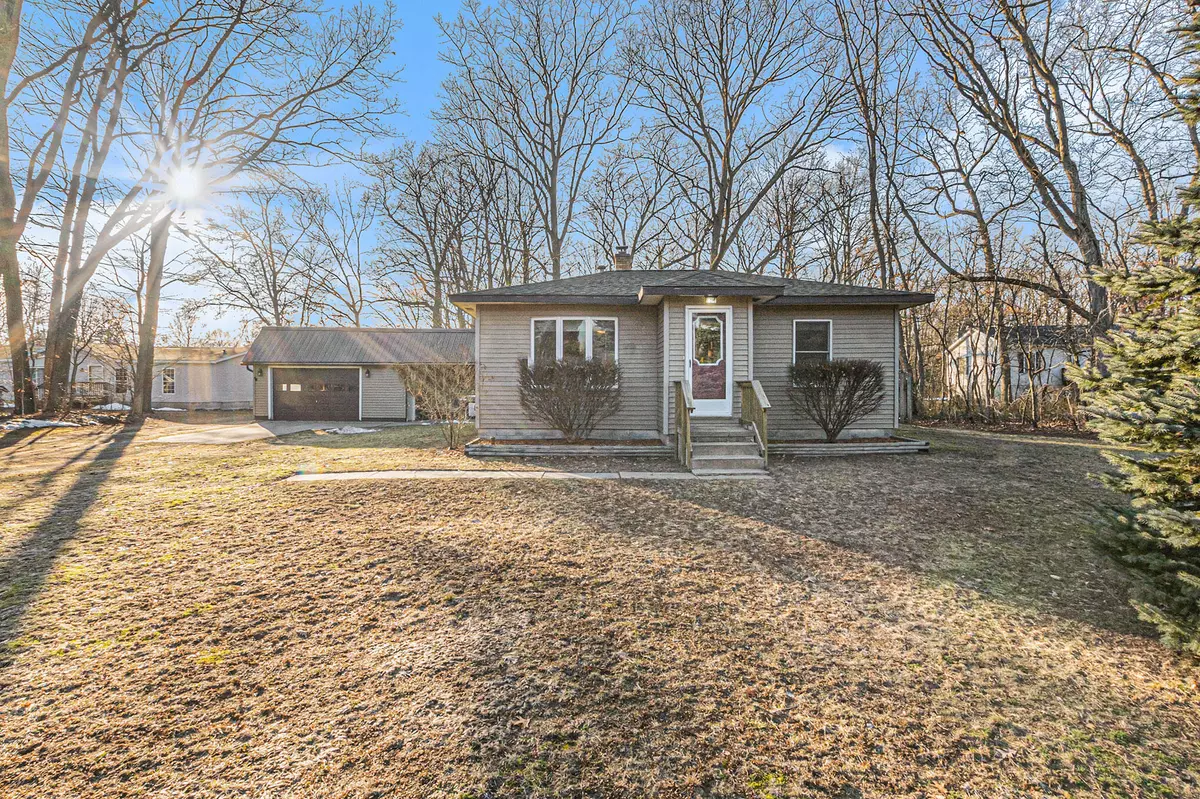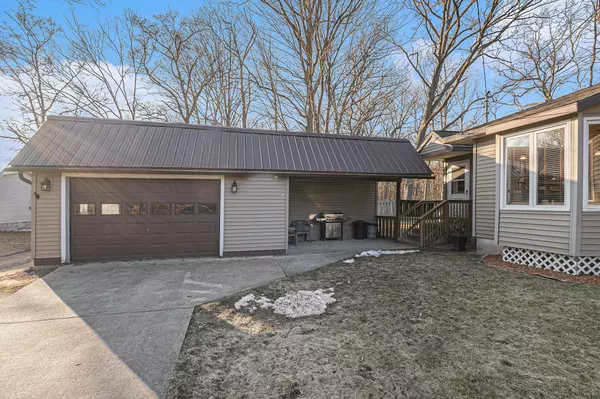$210,000
$214,900
2.3%For more information regarding the value of a property, please contact us for a free consultation.
1671 S Brooks Road Muskegon, MI 49442
2 Beds
1 Bath
925 SqFt
Key Details
Sold Price $210,000
Property Type Single Family Home
Sub Type Single Family Residence
Listing Status Sold
Purchase Type For Sale
Square Footage 925 sqft
Price per Sqft $227
Municipality Muskegon Twp
MLS Listing ID 23006896
Sold Date 04/14/23
Style Bungalow
Bedrooms 2
Full Baths 1
Originating Board Michigan Regional Information Center (MichRIC)
Year Built 1955
Annual Tax Amount $3,185
Tax Year 2022
Lot Size 1.010 Acres
Acres 1.01
Lot Dimensions 123x360
Property Description
Private country acre, complete with quaint 2 BD bungalow, deluxe garage, fenced rear yard, and even 24'x32' heated party barn in the back! This is an affordable opportunity to have a maintenance-friendly home with the option to extend your hobbies and hosting to 2 outbuildings and the great outdoors! Many fine features and improvements: primary BD with WIC, some hardwood floors, Central Air, city sewer, natural gas, fully applianced, light-filled mudroom/laundry with cabinet storage & folding counter, roof(2015), garage metal roof(2017), high efficiency furnace(2016), well pump(2018), and sump pump(2020). 2+stall garage is far more than meets the eye and includes front & rear overhead doors, desirable covered patio(perfect for grilling) & flex office space. See 3D tour & plans for details!
Location
State MI
County Muskegon
Area Muskegon County - M
Direction From US31, take Laketon east to Brooks Rd north. 1671 S. Brooks Rd is approx. the 5th driveway on the left(west) side of the street.
Rooms
Other Rooms Pole Barn
Basement Crawl Space
Interior
Interior Features Ceiling Fans, Ceramic Floor, Garage Door Opener, Wood Floor, Pantry
Heating Forced Air
Cooling Central Air
Fireplace false
Window Features Bay/Bow,Window Treatments
Appliance Dryer, Washer, Dishwasher, Microwave, Range, Refrigerator
Exterior
Exterior Feature Fenced Back, Patio
Garage Detached
Garage Spaces 2.0
Utilities Available Cable Available, Broadband, Natural Gas Connected
Waterfront No
View Y/N No
Street Surface Paved
Handicap Access Accessible Mn Flr Bedroom, Accessible Mn Flr Full Bath
Garage Yes
Building
Lot Description Wooded
Story 1
Sewer Public Sewer
Water Well
Architectural Style Bungalow
Structure Type Vinyl Siding
New Construction No
Schools
School District Orchard View
Others
Tax ID 10-025-400-0019-00
Acceptable Financing Cash, FHA, VA Loan, Conventional
Listing Terms Cash, FHA, VA Loan, Conventional
Read Less
Want to know what your home might be worth? Contact us for a FREE valuation!

Our team is ready to help you sell your home for the highest possible price ASAP






