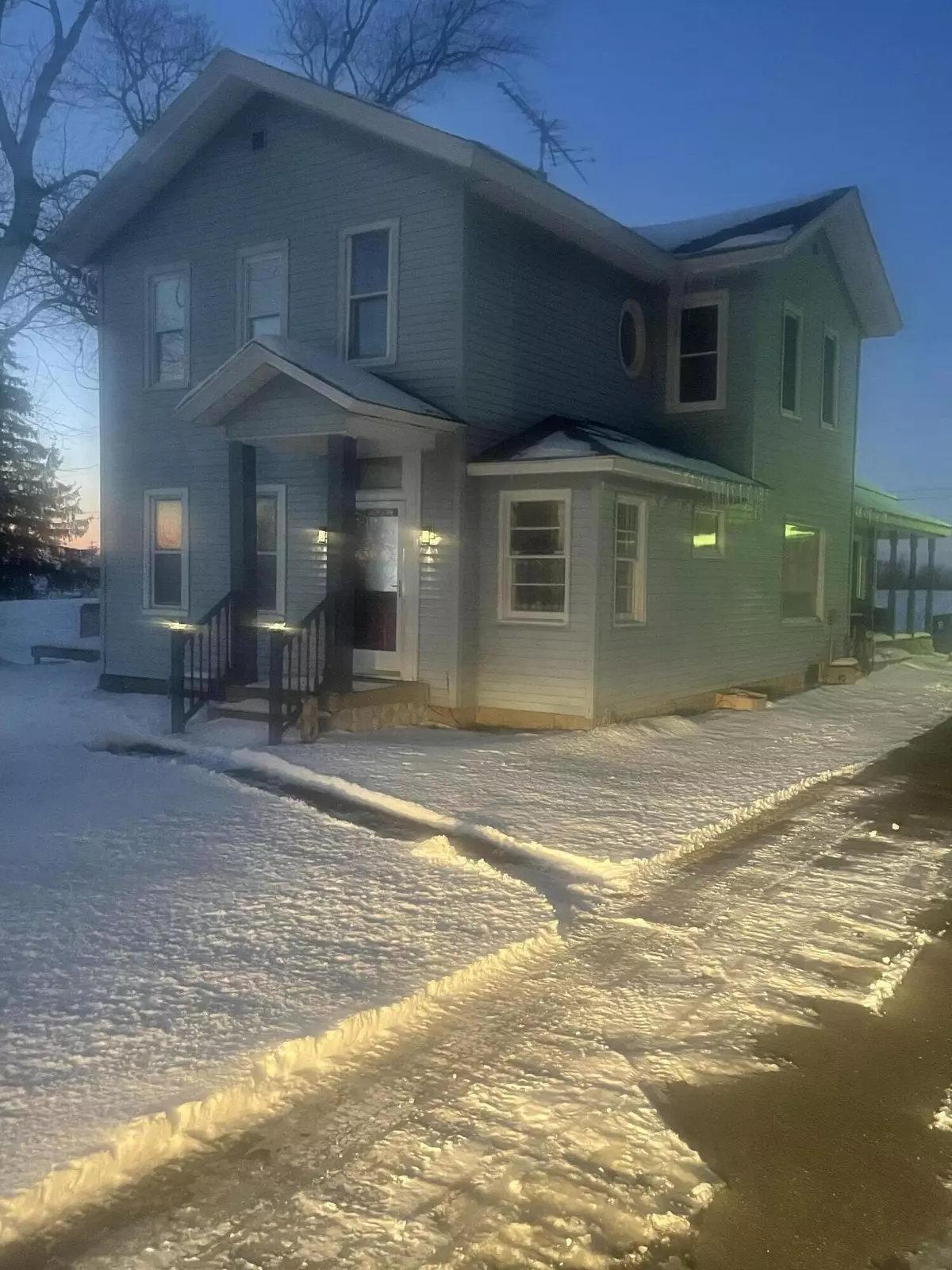$259,000
$259,888
0.3%For more information regarding the value of a property, please contact us for a free consultation.
5569 136th Avenue Hamilton, MI 49419
3 Beds
2 Baths
2,026 SqFt
Key Details
Sold Price $259,000
Property Type Single Family Home
Sub Type Single Family Residence
Listing Status Sold
Purchase Type For Sale
Square Footage 2,026 sqft
Price per Sqft $127
Municipality Fillmore Twp
MLS Listing ID 22033754
Sold Date 04/12/23
Style Victorian
Bedrooms 3
Full Baths 2
Originating Board Michigan Regional Information Center (MichRIC)
Year Built 1920
Annual Tax Amount $1,838
Tax Year 2021
Lot Size 1.080 Acres
Acres 1.08
Lot Dimensions 247.5 x 191
Property Description
Extraordinary Character Centennial Farm house with lots of improvements over the years, Granite countertops, Newer Furnace in 2011, New AC in 1991, Newer 56 inch well, new raised septic system , privacy in the country and a very nice and spacious garage with a professional car lift to work on vehicles included, a hot tub built into the expansive deck out back on over an acre of county private property, a Centennial homestead with all the character of one too. The home and garage sits well off the road., , a mechanics dream shop. Great space for dogs, kids, friends and family on the deck and back yard. let us not forget the newer Omni windows improving its efficiency and Steel entry doors that offer security. Still a little room for elbow equity here too!
Location
State MI
County Allegan
Area Holland/Saugatuck - H
Direction from Holland 56th Street to 136th Ave East to home. Between 54th and 56th streets.
Rooms
Basement Crawl Space, Partial
Interior
Interior Features Garage Door Opener, Hot Tub Spa, Wood Floor
Heating Forced Air, Natural Gas
Cooling Central Air
Fireplace false
Window Features Replacement,Window Treatments
Appliance Washer, Dishwasher, Microwave, Range, Refrigerator
Exterior
Exterior Feature Porch(es), Deck(s)
Parking Features Asphalt, Driveway
Garage Spaces 5.0
Utilities Available Natural Gas Available, Cable Connected
View Y/N No
Street Surface Paved
Garage Yes
Building
Lot Description Wooded
Story 2
Sewer Septic System
Water Well
Architectural Style Victorian
Structure Type Wood Siding,Vinyl Siding
New Construction No
Schools
School District Hamilton
Others
Tax ID 030603301900
Acceptable Financing Cash, Rural Development, Conventional
Listing Terms Cash, Rural Development, Conventional
Read Less
Want to know what your home might be worth? Contact us for a FREE valuation!

Our team is ready to help you sell your home for the highest possible price ASAP






