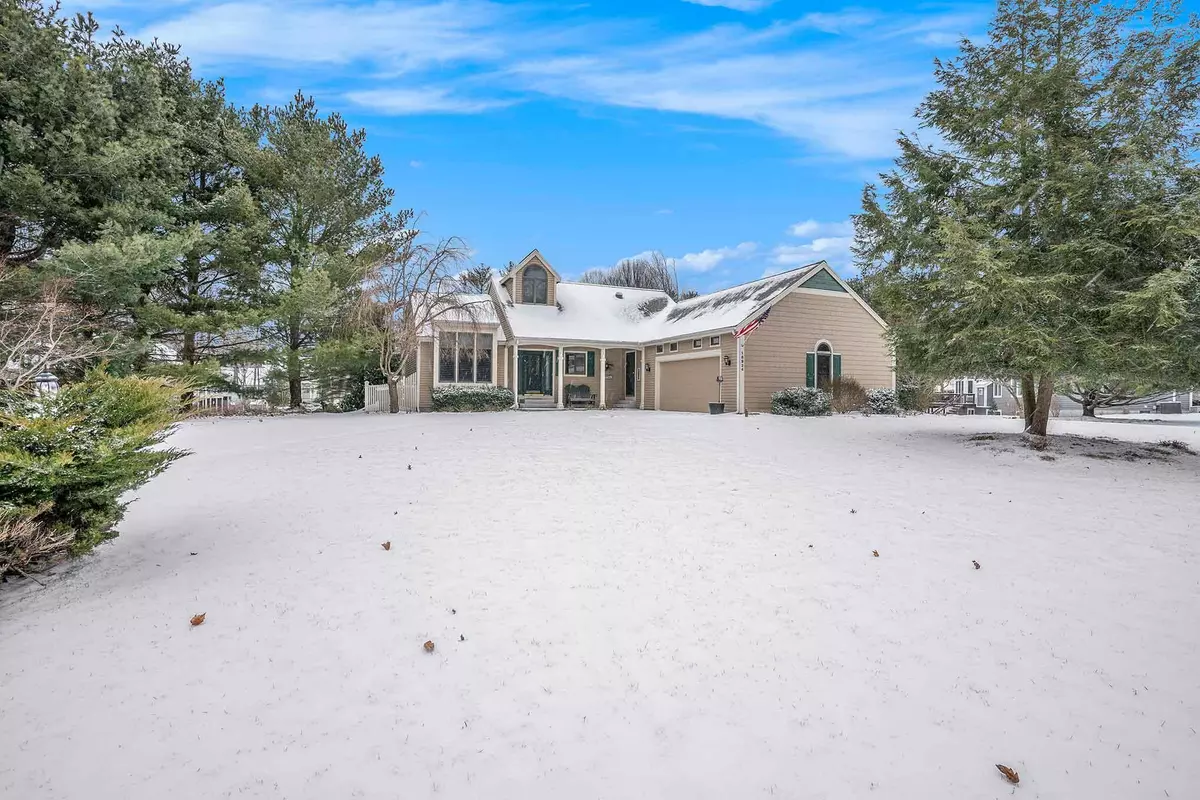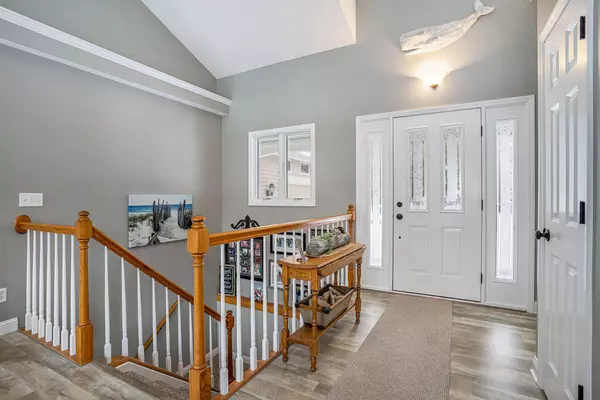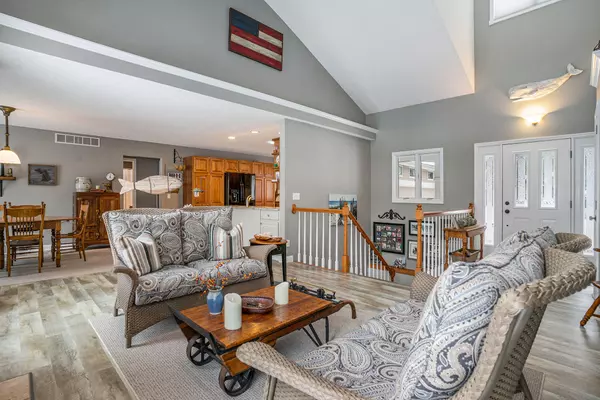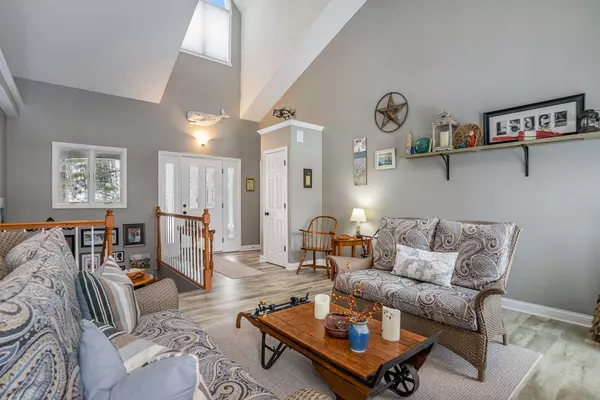$460,000
$465,000
1.1%For more information regarding the value of a property, please contact us for a free consultation.
18924 Sioux Drive Spring Lake, MI 49456
3 Beds
4 Baths
2,399 SqFt
Key Details
Sold Price $460,000
Property Type Single Family Home
Sub Type Single Family Residence
Listing Status Sold
Purchase Type For Sale
Square Footage 2,399 sqft
Price per Sqft $191
Municipality Spring Lake Twp
Subdivision North Holiday Hills
MLS Listing ID 23005733
Sold Date 04/03/23
Style Ranch
Bedrooms 3
Full Baths 2
Half Baths 2
HOA Fees $10/ann
HOA Y/N true
Originating Board Michigan Regional Information Center (MichRIC)
Year Built 1997
Tax Year 2022
Lot Size 0.741 Acres
Acres 0.74
Lot Dimensions 180 x 203
Property Description
Welcome to 18924 Sioux Drive. This beautifully renovated ranch style home in Spring Lake is one you won't want to miss! Updated kitchen and baths with solid surface countertops, stainless steel appliances, and new paint and flooring throughout! Home features 3 bedrooms, 2 full baths, 2 half baths and an open floor plan that is perfect for entertaining family and friends.
The large lower level family room is another great space for gathering and accessing the outdoors. Walk out to your back patio and enjoy the shared pond and fountain. Just a short walk to North Park Dune trails and Lake Michigan where you can enjoy some of the most amazing sunsets in West Michigan! Call today for your private showing.
Location
State MI
County Ottawa
Area North Ottawa County - N
Direction Hickory West to Iroquois. Iroquois to Sioux Dr. Left to Home
Rooms
Basement Walk Out
Interior
Interior Features Ceramic Floor, Garage Door Opener, Pantry
Heating Forced Air, Natural Gas
Cooling Central Air
Fireplaces Number 1
Fireplaces Type Gas Log, Living
Fireplace true
Window Features Replacement, Window Treatments
Appliance Dryer, Washer, Dishwasher, Microwave, Range, Refrigerator
Exterior
Garage Paved
Garage Spaces 2.0
Utilities Available Telephone Line, Cable Connected, Natural Gas Connected
View Y/N No
Roof Type Composition
Street Surface Paved
Garage Yes
Building
Story 1
Sewer Septic System
Water Public
Architectural Style Ranch
New Construction No
Schools
School District Grand Haven
Others
Tax ID 700306420004
Acceptable Financing Cash, FHA, VA Loan, Conventional
Listing Terms Cash, FHA, VA Loan, Conventional
Read Less
Want to know what your home might be worth? Contact us for a FREE valuation!

Our team is ready to help you sell your home for the highest possible price ASAP






