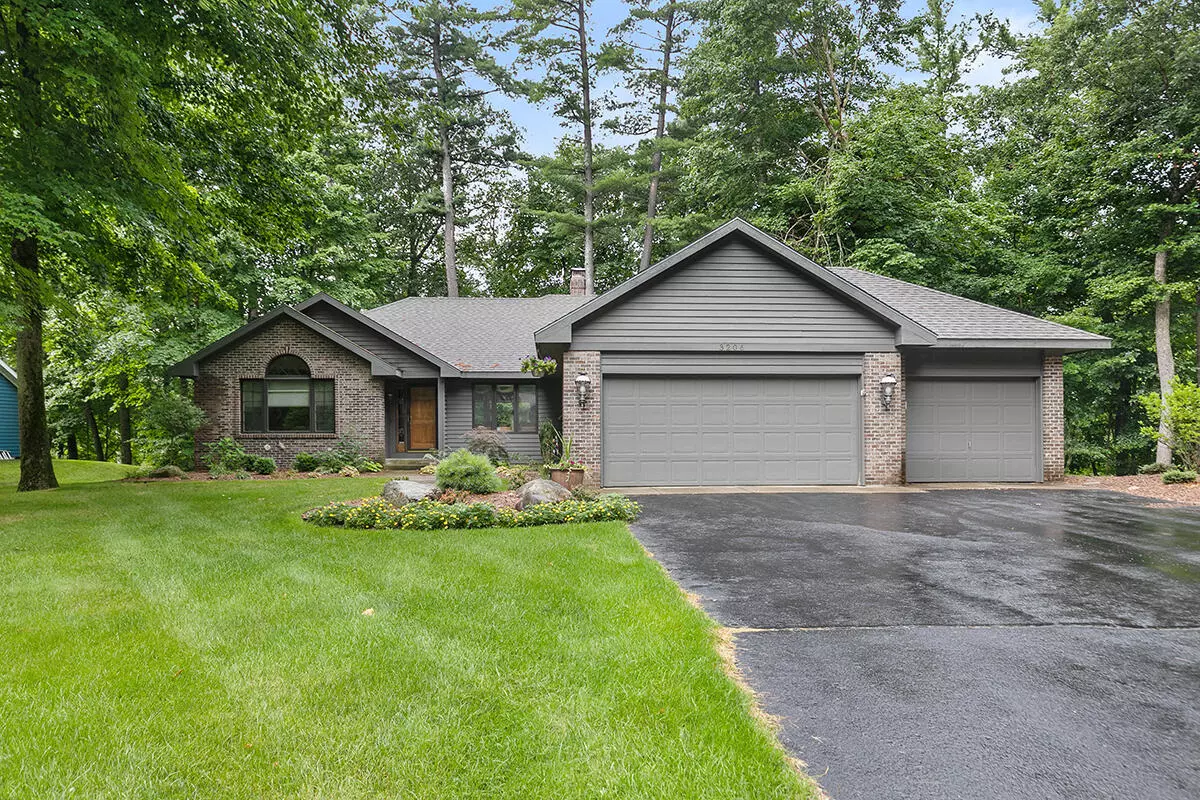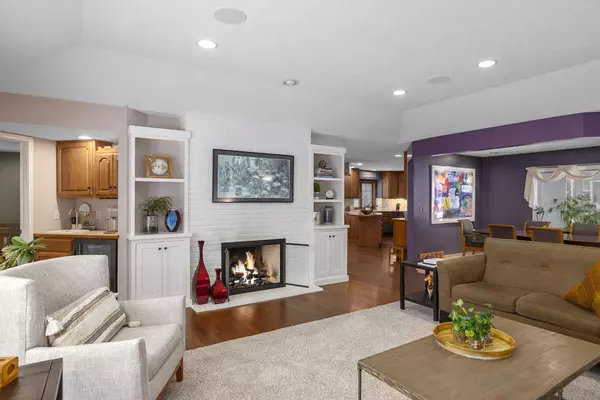$533,000
$542,000
1.7%For more information regarding the value of a property, please contact us for a free consultation.
3206 Riverwoods NE Drive Rockford, MI 49341
5 Beds
3 Baths
3,418 SqFt
Key Details
Sold Price $533,000
Property Type Single Family Home
Sub Type Single Family Residence
Listing Status Sold
Purchase Type For Sale
Square Footage 3,418 sqft
Price per Sqft $155
Municipality Plainfield Twp
Subdivision Rogue River Woods
MLS Listing ID 23002772
Sold Date 03/17/23
Style Ranch
Bedrooms 5
Full Baths 3
Originating Board Michigan Regional Information Center (MichRIC)
Year Built 1988
Annual Tax Amount $4,868
Tax Year 2022
Lot Size 0.379 Acres
Acres 0.38
Lot Dimensions 117x160x110x129
Property Description
When you walk in the front door and you see the woods and river behind the house, you will never want to walk out. Recently refinished wood floors in the LR, DR and Kitchen. Brand almost new gas log fireplace, with painted brick surround and newly built cabinets in the living room (that has a tray ceiling). Recently updated owners bathroom with free standing tub, tile shower and granite countertop. There are 3 bedrooms on the main floor, but we use one as an office; easily convert it back to bedroom. Lower level walkout is finished with two large bedrooms, room for a pool table, a separate sitting area and wood stove. Solid wood doors throughout home. 3 stall garage for all your toys, big and small. The large deck in the back overlooks the woods that are beautiful year around. No neighbors behind you. Recently updated landscaping. Yard has underground sprinkling. Seller intends to take the Lower Level refrigerator. Close on 3/17/23, with possession to buyer at close. No neighbors behind you. Recently updated landscaping. Yard has underground sprinkling. Seller intends to take the Lower Level refrigerator. Close on 3/17/23, with possession to buyer at close.
Location
State MI
County Kent
Area Grand Rapids - G
Direction M-44 to Rogue River, west on Rogue River, immediate right onto Kuttshill Dr. NE, left on Riverwoods. Home on left
Body of Water Rogue River
Rooms
Other Rooms High-Speed Internet
Basement Daylight, Walk Out, Full
Interior
Interior Features Ceramic Floor, Gas/Wood Stove, Humidifier, Wet Bar, Kitchen Island, Eat-in Kitchen, Pantry
Heating Hot Water, Forced Air, Baseboard, Natural Gas
Cooling Central Air
Fireplaces Number 2
Fireplaces Type Wood Burning, Gas Log, Rec Room
Fireplace true
Window Features Window Treatments
Appliance Dryer, Washer, Disposal, Dishwasher, Range, Refrigerator, Trash Compactor
Exterior
Parking Features Attached, Paved
Garage Spaces 3.0
Utilities Available Electricity Connected, Telephone Line, Natural Gas Connected, Cable Connected, Public Water, Public Sewer, Broadband
Waterfront Description Shared Frontage
View Y/N No
Roof Type Asphalt
Topography {Level=true}
Street Surface Paved
Garage Yes
Building
Lot Description Wooded
Story 1
Sewer Public Sewer
Water Public
Architectural Style Ranch
New Construction No
Schools
School District Rockford
Others
Tax ID 41-10-14-151-035
Acceptable Financing Cash, Conventional
Listing Terms Cash, Conventional
Read Less
Want to know what your home might be worth? Contact us for a FREE valuation!

Our team is ready to help you sell your home for the highest possible price ASAP






