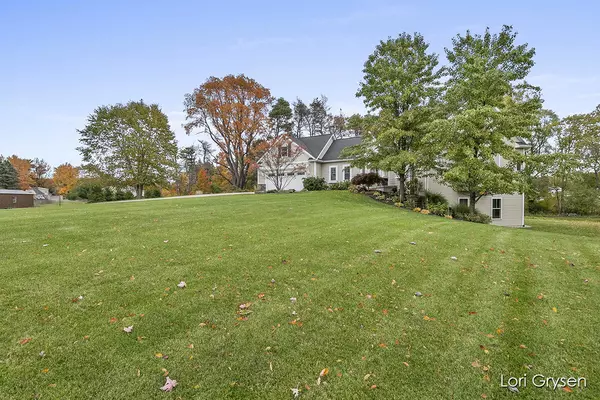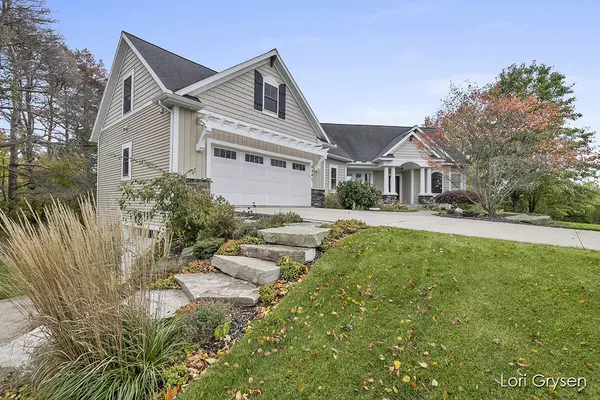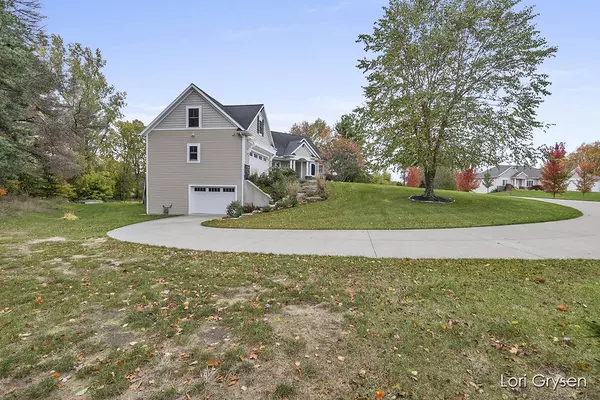$740,000
$775,000
4.5%For more information regarding the value of a property, please contact us for a free consultation.
8346 Aljopark Court Hudsonville, MI 49426
4 Beds
3 Baths
3,354 SqFt
Key Details
Sold Price $740,000
Property Type Single Family Home
Sub Type Single Family Residence
Listing Status Sold
Purchase Type For Sale
Square Footage 3,354 sqft
Price per Sqft $220
Municipality Blendon Twp
MLS Listing ID 22046565
Sold Date 02/28/23
Style Ranch
Bedrooms 4
Full Baths 2
Half Baths 1
Originating Board Michigan Regional Information Center (MichRIC)
Year Built 2013
Annual Tax Amount $6,312
Tax Year 2022
Lot Size 1.600 Acres
Acres 1.6
Property Description
This custom 4 bedroom, former parade home on 1.6 acres, is on the market for the first time. The main level offers an open floor plan that is great for entertaining, with two gas fireplaces for separate gathering areas. Step out to your large screened in porch overlooking your private yard next to a creek, with a place for your outdoor TV and grill. Back inside, enjoy the owners suite wing that can be closed off to the main area, main floor laundry, and a large bonus room upstairs. This house has custom features throughout including tall ceilings, beamed detailing, stone fireplace and mantle, pantry with sink, large island in the kitchen, and built-ins throughout the home. Downstairs is finished with 3 bedrooms, a full bath, wet bar, large storage space, and a huge Spancrete garage. Extra bonuses: 9 ft ceilings throughout, 11 ft in living room. Basement garage has gas for heat, hot and cold water, and drain. House has 3 zones for heating/cooling.
Location
State MI
County Ottawa
Area Holland/Saugatuck - H
Direction Bauer W to AljoPark. S on AljoPark to home
Rooms
Basement Walk Out, Full
Interior
Interior Features Ceiling Fans, Garage Door Opener, Humidifier, Water Softener/Owned, Wet Bar, Kitchen Island, Eat-in Kitchen, Pantry
Heating Forced Air, Natural Gas
Cooling Central Air
Fireplaces Number 2
Fireplaces Type Gas Log, Living, Kitchen
Fireplace true
Appliance Disposal, Dishwasher, Microwave, Range, Refrigerator
Exterior
Garage Attached, Concrete, Driveway
Garage Spaces 4.0
Utilities Available Natural Gas Connected
Waterfront No
View Y/N No
Roof Type Composition
Street Surface Paved
Garage Yes
Building
Lot Description Cul-De-Sac, Wooded, Corner Lot
Story 2
Sewer Septic System
Water Well
Architectural Style Ranch
New Construction No
Schools
School District Hudsonville
Others
Tax ID 70-13-12-300-041
Acceptable Financing Cash, FHA, VA Loan, MSHDA, Conventional
Listing Terms Cash, FHA, VA Loan, MSHDA, Conventional
Read Less
Want to know what your home might be worth? Contact us for a FREE valuation!

Our team is ready to help you sell your home for the highest possible price ASAP






