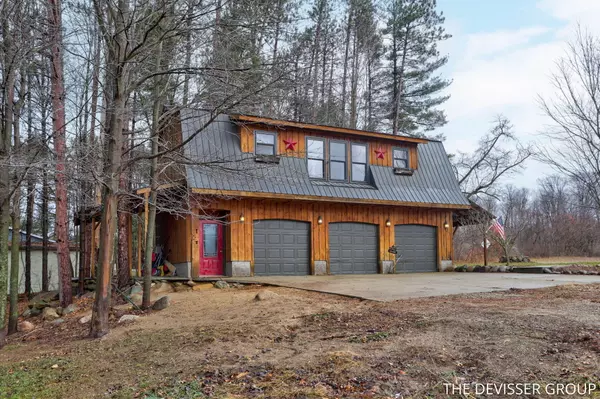$280,000
$274,900
1.9%For more information regarding the value of a property, please contact us for a free consultation.
3606 32nd Street Hamilton, MI 49419
3 Beds
2 Baths
1,908 SqFt
Key Details
Sold Price $280,000
Property Type Single Family Home
Sub Type Single Family Residence
Listing Status Sold
Purchase Type For Sale
Square Footage 1,908 sqft
Price per Sqft $146
Municipality Salem Twp
MLS Listing ID 23000077
Sold Date 02/02/23
Style Other
Bedrooms 3
Full Baths 2
Originating Board Michigan Regional Information Center (MichRIC)
Year Built 2007
Annual Tax Amount $2,179
Tax Year 2022
Lot Size 1.000 Acres
Acres 1.0
Lot Dimensions 246.18x78.21x150x142.8x233
Property Description
One of a kind home here! This home has two kitchens, two living rooms, and two full baths. Not to mention the character in this home is like no other. There are two entrances into the home, making this a great two family or single family home. On the ground level you will find a huge tile shower, master suite, living room, washer, dryer, and kitchen. On the second level you will find a full bath, two bedrooms, kitchen, living room, pellet stove, and a slider door leading you to the deck. Items that are done for you to enjoy are: metal roof, exterior stained recently, tile shower, and more! The exterior of the home features two covered porches great for grilling and relaxing with those you enjoy. Opportunities like this do not come around often. Well/Septic are already completed and passed.
Location
State MI
County Allegan
Area Holland/Saugatuck - H
Direction M-40 S. to 134th , E on 134th to 38th, 38th N. to 136th Ave, E. 32nd N. to address.
Rooms
Basement Slab
Interior
Interior Features Attic Fan, Ceiling Fans, Guest Quarters, Stone Floor, Water Softener/Owned, Wood Floor
Heating Baseboard, Natural Gas, Wood
Fireplace false
Window Features Insulated Windows, Window Treatments
Appliance Range
Exterior
Parking Features Unpaved
Utilities Available Natural Gas Connected
View Y/N No
Roof Type Metal
Topography {Level=true}
Street Surface Paved
Garage No
Building
Lot Description Wooded
Story 2
Sewer Septic System
Water Well
Architectural Style Other
New Construction No
Schools
School District Hamilton
Others
Tax ID 031903201721
Acceptable Financing Cash, Conventional
Listing Terms Cash, Conventional
Read Less
Want to know what your home might be worth? Contact us for a FREE valuation!

Our team is ready to help you sell your home for the highest possible price ASAP






