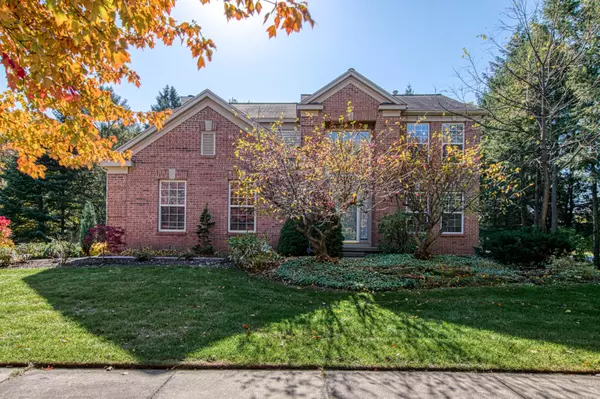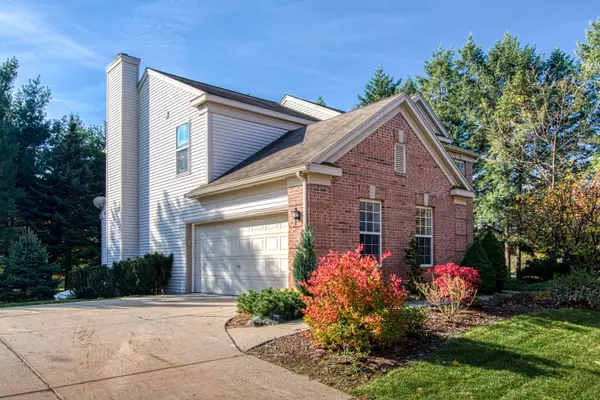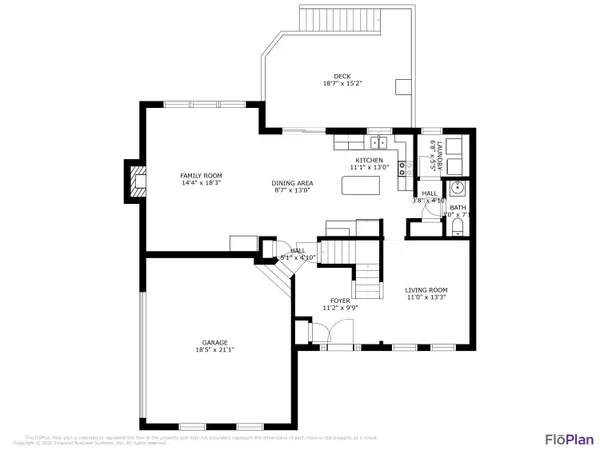$385,000
$419,000
8.1%For more information regarding the value of a property, please contact us for a free consultation.
3612 Windwood NE Drive Rockford, MI 49341
5 Beds
4 Baths
3,076 SqFt
Key Details
Sold Price $385,000
Property Type Single Family Home
Sub Type Single Family Residence
Listing Status Sold
Purchase Type For Sale
Square Footage 3,076 sqft
Price per Sqft $125
Municipality Plainfield Twp
Subdivision Evergreen Meadows
MLS Listing ID 22045331
Sold Date 01/27/23
Style Traditional
Bedrooms 5
Full Baths 3
Half Baths 1
HOA Fees $9/ann
HOA Y/N true
Originating Board Michigan Regional Information Center (MichRIC)
Year Built 1998
Annual Tax Amount $4,161
Tax Year 2022
Lot Size 0.301 Acres
Acres 0.3
Lot Dimensions 106 X 124 X 106
Property Description
First time on the market! Quality built and maintained 5 bedroom, 3.5 bath brick & sided home. Located on a corner lot w/ pine trees, prof landscaping, sprinkling sys in desirable Evergreen Meadows neighborhood. Sidewalks throughout the development w/ a walking path to Rockford Schools. Main level open floor plan w/ eat in kitchen, slider to backyard deck, living room w/fireplace, formal dining room/den, laundry and half bath. Upper features 4 bedrooms, 2 full baths, including the owner's suite w/ bath and walk in closet. Lower level has a bedroom/hobby room, full bath, office corner w/ builtins and family room w/ fireplace. New furnace, air conditioning and I Wave air purifier 2020. New water heater 2021. Ready for new owners to come in and decorate with new carpet and paint!
Location
State MI
County Kent
Area Grand Rapids - G
Direction East Beltline M-33/M-44 Uturn onto Rogue River Dr NE, turn right Kuttshill Dr NE, left on Childsdale Ave NE, right on Windwood.
Rooms
Basement Daylight, Walk Out, Full
Interior
Interior Features Air Cleaner, Ceramic Floor, Garage Door Opener, Humidifier, Laminate Floor, Security System, Stone Floor, Wood Floor, Kitchen Island, Eat-in Kitchen, Pantry
Heating Forced Air, Natural Gas
Cooling Central Air
Fireplaces Number 2
Fireplaces Type Gas Log, Living, Family
Fireplace true
Window Features Screens, Window Treatments
Appliance Dryer, Washer, Disposal, Cook Top, Dishwasher, Microwave, Oven, Refrigerator
Exterior
Parking Features Attached, Concrete, Driveway, Paved
Garage Spaces 2.0
Utilities Available Electricity Connected, Natural Gas Connected, Public Water, Public Sewer, Cable Connected
View Y/N No
Street Surface Paved
Garage Yes
Building
Lot Description Sidewalk, Wooded
Story 2
Sewer Public Sewer
Water Public
Architectural Style Traditional
New Construction No
Schools
School District Rockford
Others
Tax ID 41-10-11-454-001
Acceptable Financing Cash, Conventional
Listing Terms Cash, Conventional
Read Less
Want to know what your home might be worth? Contact us for a FREE valuation!

Our team is ready to help you sell your home for the highest possible price ASAP






