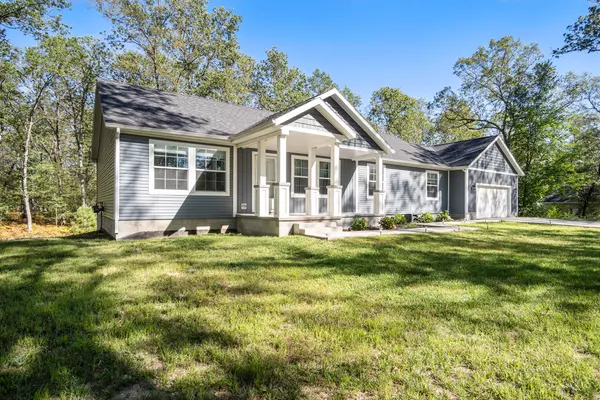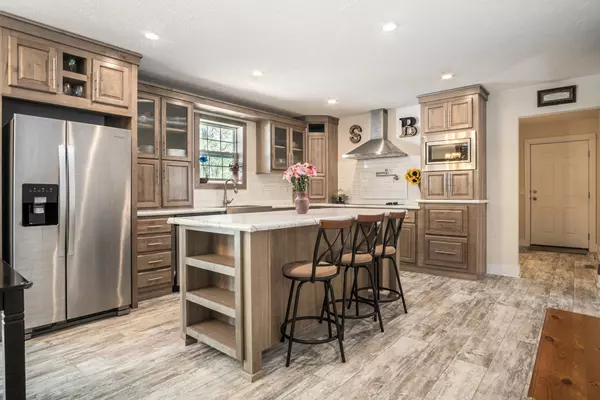$354,000
$349,000
1.4%For more information regarding the value of a property, please contact us for a free consultation.
6816 Blue Lake Road Twin Lake, MI 49457
3 Beds
2 Baths
1,800 SqFt
Key Details
Sold Price $354,000
Property Type Single Family Home
Sub Type Single Family Residence
Listing Status Sold
Purchase Type For Sale
Square Footage 1,800 sqft
Price per Sqft $196
Municipality Dalton Twp
MLS Listing ID 22037967
Sold Date 12/14/22
Style Traditional
Bedrooms 3
Full Baths 2
Originating Board Michigan Regional Information Center (MichRIC)
Year Built 2018
Annual Tax Amount $4,114
Tax Year 2021
Lot Size 2.290 Acres
Acres 2.29
Lot Dimensions 155x620x106x131x533
Property Description
Contingent Buyer Fell Through and
this LIKE NEW BUT BETTER home is back on market! Conveniently located just minutes from all the amenities of Muskegon and just 2 minutes from Twin Lake County Park, this well-maintained 3 bdrm 2 full bath ranch w/ main level laundry and XL garage features open concept kitchen w/ beautiful cabinetry, tile back splash, center island and convenient pot filler faucet over stovetop. Sitting on over 2 1/4 acres in quaint village w/ grand front porch and large back deck, you will appreciate the private wooded backyard surround w/ walking path through the fern bedded forest. Full basement w/ high ceiling and egress windows awaits your custom finishing. Primary Suite features large walk-in closet, soaking tub, shower, and private throne area. Truly a MUST SEE! Xfinity High Speed Internet for all of your home office, home schooling, and streaming needs! Xfinity High Speed Internet for all of your home office, home schooling, and streaming needs!
Location
State MI
County Muskegon
Area Muskegon County - M
Direction M-120 N to Main/4th St. N on Main-turns into Blue Lake Rd. Home is on the right.
Rooms
Basement Daylight, Full
Interior
Interior Features Ceiling Fans, Garage Door Opener, Whirlpool Tub, Kitchen Island, Eat-in Kitchen, Pantry
Heating Forced Air, Natural Gas
Cooling Central Air
Fireplace false
Window Features Screens,Insulated Windows,Window Treatments
Appliance Cook Top, Dishwasher, Microwave, Oven, Range, Refrigerator
Exterior
Exterior Feature Porch(es), Deck(s)
Parking Features Attached, Concrete, Driveway
Garage Spaces 2.0
Utilities Available Natural Gas Connected, High-Speed Internet Connected
View Y/N No
Street Surface Paved
Garage Yes
Building
Lot Description Level, Wooded
Story 1
Sewer Septic System
Water Well
Architectural Style Traditional
Structure Type Vinyl Siding
New Construction No
Schools
School District Reeths-Puffer
Others
Tax ID 07-001-200-0001-05
Acceptable Financing Cash, FHA, VA Loan, Conventional
Listing Terms Cash, FHA, VA Loan, Conventional
Read Less
Want to know what your home might be worth? Contact us for a FREE valuation!

Our team is ready to help you sell your home for the highest possible price ASAP






