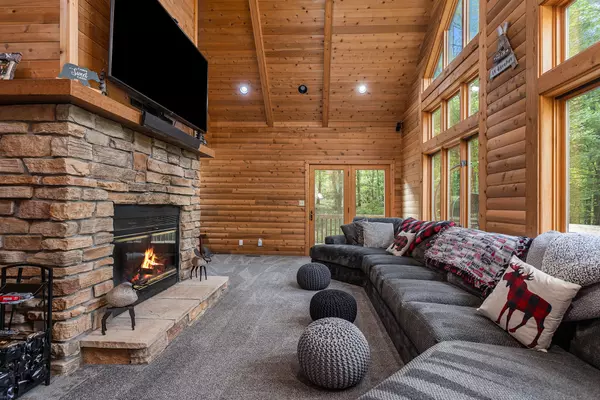$395,000
$395,000
For more information regarding the value of a property, please contact us for a free consultation.
6350 Huff Road Bellevue, MI 49021
3 Beds
3 Baths
3,675 SqFt
Key Details
Sold Price $395,000
Property Type Single Family Home
Sub Type Single Family Residence
Listing Status Sold
Purchase Type For Sale
Square Footage 3,675 sqft
Price per Sqft $107
Municipality Assyria Twp
MLS Listing ID 22040653
Sold Date 12/02/22
Style Contemporary
Bedrooms 3
Full Baths 3
Originating Board Michigan Regional Information Center (MichRIC)
Year Built 1996
Annual Tax Amount $4,873
Tax Year 2021
Lot Size 10.220 Acres
Acres 10.22
Lot Dimensions 420x1060x420x1060
Property Description
Beautiful secluded log style home situated on 10.22 acres in the Pennfield School District. You don't want to miss out on this very well maintained and move-in-ready home with lots of updates throughout. Just a short drive out of town but definitely ''in the country'' and private. The acreage is heavily wooded. Kitchen and dining area with slider to deck overlooking back of property. Spacious living room with stone fireplace with a wall of windows for natural light. Upper level loft area great retreat with access to upper level deck. Main floor primary suite with updated bathroom and access to wrap around deck overlooking private woods. Addit'l bedroom and full bathroom on main level. LL completely renovated with 2 bedrooms full bathroom and recreation room with walkout to patio.
Location
State MI
County Barry
Area Battle Creek - B
Direction M66 to Huff Rd (West) to Home
Rooms
Other Rooms Shed(s)
Basement Daylight, Walk Out, Full
Interior
Interior Features Ceiling Fans, LP Tank Rented, Eat-in Kitchen
Heating Propane, Forced Air
Cooling Central Air
Fireplaces Number 1
Fireplaces Type Wood Burning, Living
Fireplace true
Window Features Insulated Windows, Garden Window(s)
Appliance Dishwasher, Microwave, Range, Refrigerator
Exterior
Garage Unpaved
Utilities Available Electricity Connected
Waterfront No
View Y/N No
Roof Type Composition
Topography {Rolling Hills=true}
Street Surface Unimproved
Handicap Access Accessible Mn Flr Bedroom, Accessible Mn Flr Full Bath
Garage No
Building
Lot Description Flag Lot, Wooded
Story 2
Sewer Septic System
Water Well
Architectural Style Contemporary
New Construction No
Schools
School District Pennfield
Others
Tax ID 01-032-003-60
Acceptable Financing Cash, FHA, VA Loan, Conventional
Listing Terms Cash, FHA, VA Loan, Conventional
Read Less
Want to know what your home might be worth? Contact us for a FREE valuation!

Our team is ready to help you sell your home for the highest possible price ASAP






