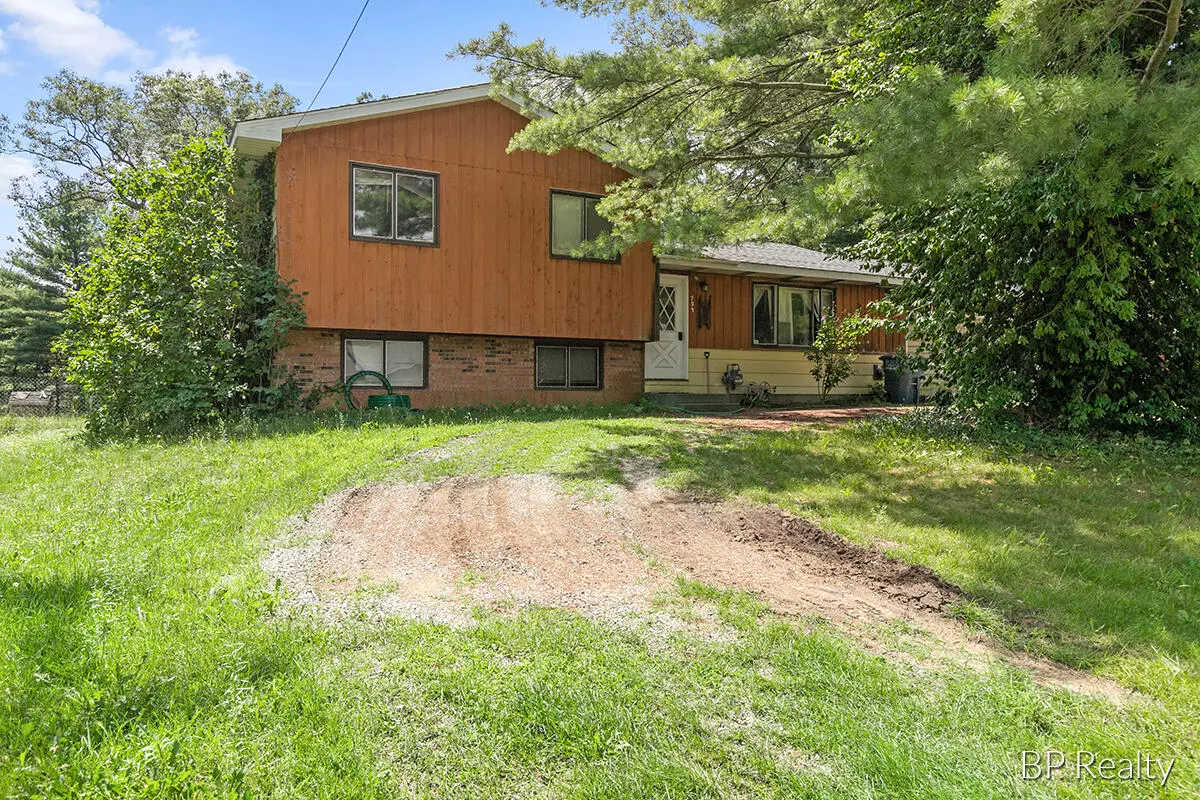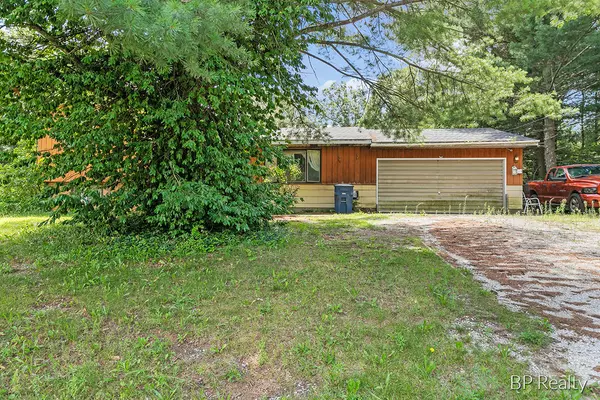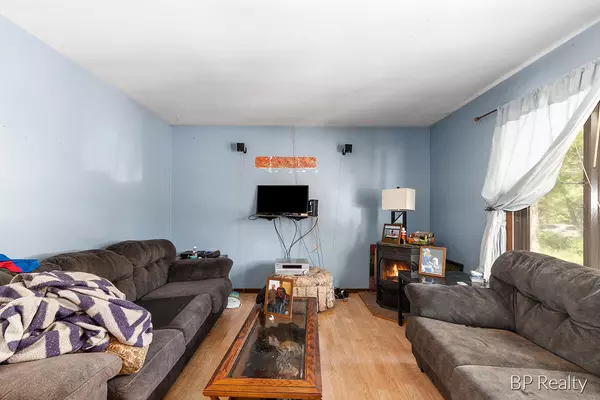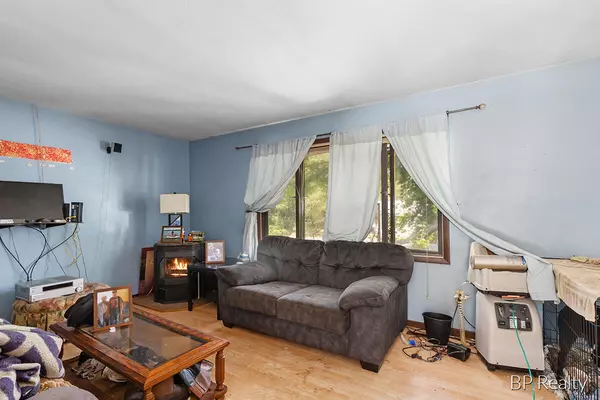$162,500
$174,900
7.1%For more information regarding the value of a property, please contact us for a free consultation.
759 W Michigan Road Twin Lake, MI 49457
4 Beds
2 Baths
1,078 SqFt
Key Details
Sold Price $162,500
Property Type Single Family Home
Sub Type Single Family Residence
Listing Status Sold
Purchase Type For Sale
Square Footage 1,078 sqft
Price per Sqft $150
Municipality Dalton Twp
MLS Listing ID 22035833
Sold Date 11/22/22
Style Tri-Level
Bedrooms 4
Full Baths 1
Half Baths 1
Originating Board Michigan Regional Information Center (MichRIC)
Year Built 1974
Annual Tax Amount $1,810
Tax Year 2021
Lot Size 0.896 Acres
Acres 0.9
Lot Dimensions 195 x 200
Property Description
Welcome Home! Are you looking for privacy less than 20 minutes away from Muskegon? Look no further! This large tri-level home is nestled on almost a 1 acre lot. The primary bedroom on the upper level has a large covered deck for you to enjoy. The lower level is currently being used as a fourth bedroom with private access but could be utilized as a large living room. Two pellet stoves help keep you cozy in the winter. Keep your car snow free in the large 2 stall garage. Enjoy Michigan's amazing summer in the large backyard, inside in the cool AC, or by taking a short drive to the coast of Lake Michigan. This home is a must see! Call and set up your private showing today!
Location
State MI
County Muskegon
Area Muskegon County - M
Direction Take US-31 exit 126 for White Lake Dr toward Lakewood Club. Turn East onto W White Lake Dr. Turn right onto Beverly. Turn Left onto W Michigan. Home is on the right.
Rooms
Other Rooms Shed(s)
Basement Crawl Space, Walk Out
Interior
Interior Features Ceiling Fans, Garage Door Opener, Gas/Wood Stove
Heating Forced Air, Natural Gas
Cooling Central Air
Fireplaces Number 1
Fireplace true
Appliance Dryer, Washer, Dishwasher, Oven, Range, Refrigerator
Exterior
Exterior Feature Patio, Deck(s)
Parking Features Attached, Unpaved
Garage Spaces 2.0
Utilities Available Phone Available, Natural Gas Connected
View Y/N No
Street Surface Unimproved
Garage Yes
Building
Story 2
Sewer Septic System
Water Well
Architectural Style Tri-Level
Structure Type Wood Siding,Brick
New Construction No
Schools
School District Whitehall
Others
Tax ID 42-505-083-0009-00
Acceptable Financing Cash, FHA, VA Loan, Rural Development, Conventional
Listing Terms Cash, FHA, VA Loan, Rural Development, Conventional
Read Less
Want to know what your home might be worth? Contact us for a FREE valuation!

Our team is ready to help you sell your home for the highest possible price ASAP






