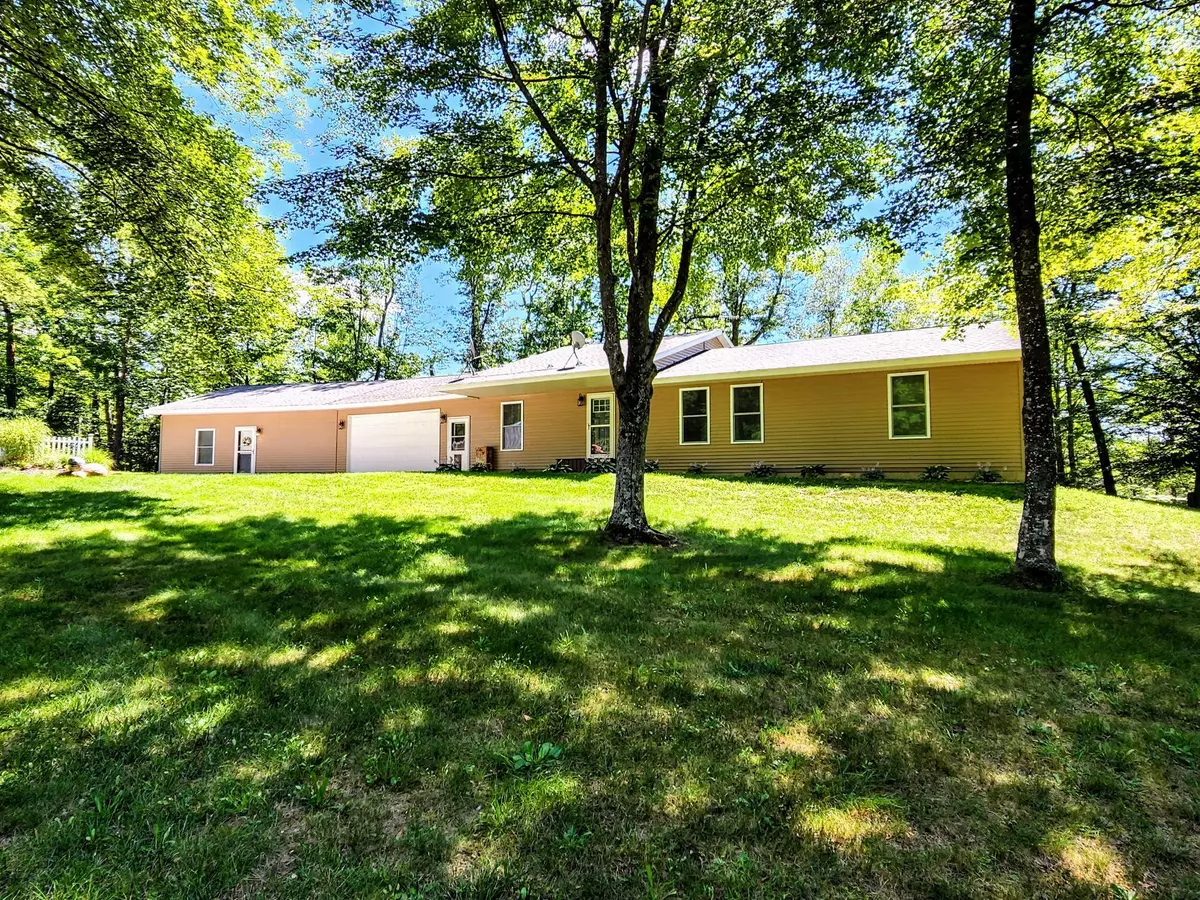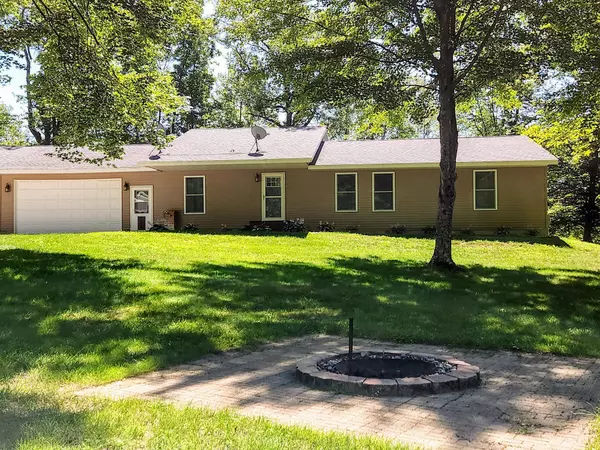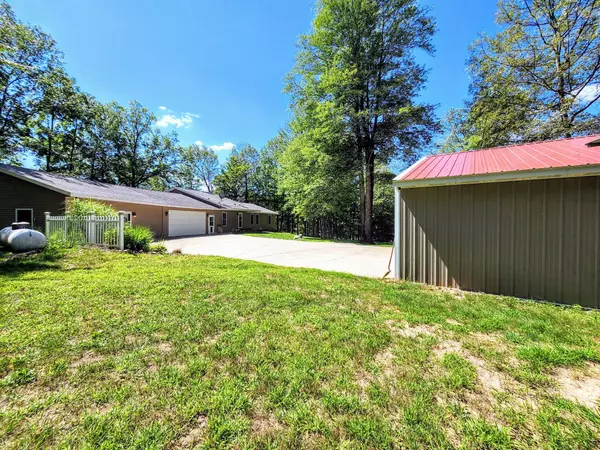$323,000
$339,500
4.9%For more information regarding the value of a property, please contact us for a free consultation.
6878 N Croswell Avenue Bitely, MI 49309
4 Beds
5 Baths
1,706 SqFt
Key Details
Sold Price $323,000
Property Type Single Family Home
Sub Type Single Family Residence
Listing Status Sold
Purchase Type For Sale
Square Footage 1,706 sqft
Price per Sqft $189
Municipality Merrill Twp
MLS Listing ID 22036222
Sold Date 11/22/22
Style Ranch
Bedrooms 4
Full Baths 4
Half Baths 1
Year Built 2014
Annual Tax Amount $1,794
Tax Year 2022
Lot Size 1.413 Acres
Acres 1.41
Lot Dimensions 250x261x165x250
Property Description
Wow check this out, the location is a hunters dream & snowmobilers paradise with addt'l space for added income, parents, adult children, or just a bonus for yourself. Enter each privately or through your 2 stall garage, go to the left & you have a beautiful 992 sq. ft attached home w/ 9' ceilings, open floor plan w/fully applianced kitchen, large 13x13 bedroom, walk in shower, A/C & stackable W/D. To the right enter the main home w/open floor plan, over 2700 finished sq. ft. & Geothermal Heating/Cooling. The gorgeous fully applianced kitchen has granite countertops a 4'X9'' island w/stainless steel top, prep sink & wine fridge. This main level features 3 bed, 2 1/2 baths, & living room w/fireplace. The lower level has a family room, full bath & a bonus room currently used as a bedroom. Store your toys in the 30x40 insulated & heated pole barn, relax around your firepit or grill out under your 20x11 covered deck. Close to Benton Lake, Manistee Nat'l Forest is adjacent to East Side & The South Branch of Pere Marquette River runs very close. Priced below appraisal, this home is a must see.
Location
State MI
County Newaygo
Area West Central - W
Direction Comstock N to 8 Mile, E on 8 Mile to Croswell, N on Croswell to home.
Rooms
Other Rooms Pole Barn
Basement Full, Walk-Out Access
Interior
Interior Features Garage Door Opener, Guest Quarters, LP Tank Owned, Water Softener/Owned, Kitchen Island
Heating Forced Air
Cooling Central Air
Fireplaces Number 1
Fireplaces Type Living Room
Fireplace true
Window Features Insulated Windows
Appliance Washer, Refrigerator, Range, Microwave, Dryer, Dishwasher
Exterior
Parking Features Attached
Garage Spaces 2.0
View Y/N No
Street Surface Paved,Unimproved
Garage Yes
Building
Lot Description Adj to Public Land
Story 1
Sewer Septic Tank
Water Well
Architectural Style Ranch
Structure Type Vinyl Siding
New Construction No
Schools
School District White Cloud
Others
Tax ID 06-19-200-012
Acceptable Financing Cash, Conventional
Listing Terms Cash, Conventional
Read Less
Want to know what your home might be worth? Contact us for a FREE valuation!

Our team is ready to help you sell your home for the highest possible price ASAP






