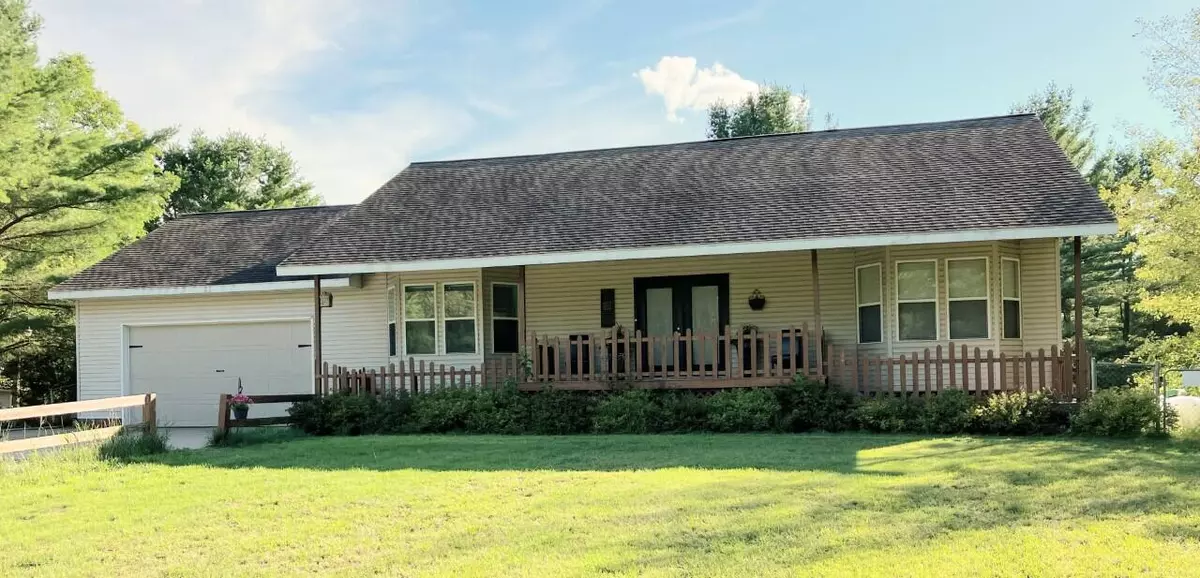$350,000
$364,900
4.1%For more information regarding the value of a property, please contact us for a free consultation.
7693 Blue Lake Road Twin Lake, MI 49457
3 Beds
3 Baths
1,472 SqFt
Key Details
Sold Price $350,000
Property Type Single Family Home
Sub Type Single Family Residence
Listing Status Sold
Purchase Type For Sale
Square Footage 1,472 sqft
Price per Sqft $237
Municipality Blue Lake Twp
MLS Listing ID 22033475
Sold Date 11/16/22
Style Ranch
Bedrooms 3
Full Baths 2
Half Baths 1
Originating Board Michigan Regional Information Center (MichRIC)
Year Built 1999
Annual Tax Amount $2,714
Tax Year 2021
Lot Size 7.710 Acres
Acres 7.71
Lot Dimensions 332x835
Property Description
Welcome to 7693 Blue Lake Rd, where you will find a completely updated and multi-functional home that has 3 Bedroom and 2.5 Baths and sits on over 7 acres of serenity and solitude.
The main floor has over 1400 sqft with vaulted ceilings, a main floor primary bedroom and bath with jacuzzi tub and main floor laundry. The kitchen features all newer stainless-steel appliances and oversized pantry.
The lower level has 10ft. ceilings and includes a full kitchen, large bathroom, additional laundry and workout area, and two bedrooms with large closets. The doors lead to your large private fenced in yard with multiple decks overlooking a 9.5ft pool to cool you down on those hot summer nights.
See supplemental for additional information. There 2 is a deep 2 stall garage, storage shed, barn and separate wire fenced in area for your livestock and a garden area for your green thumb
Don't miss your chance to own this lovingly cared for home with endless opportunities nestled amongst many lakes and just 20 minutes to the beautiful sandy shores of Lake Michigan.
Location
State MI
County Muskegon
Area Muskegon County - M
Direction Holton Whitehall Rd to Blue Lake Rd South to home
Rooms
Basement Walk Out, Full
Interior
Interior Features Ceiling Fans, Garage Door Opener, Gas/Wood Stove, LP Tank Rented, Eat-in Kitchen, Pantry
Heating Propane, Forced Air
Cooling Central Air
Fireplace false
Window Features Window Treatments
Appliance Dryer, Washer, Microwave, Oven, Refrigerator
Exterior
Exterior Feature Fenced Back, Deck(s)
Parking Features Attached
Garage Spaces 2.0
View Y/N No
Street Surface Paved
Garage Yes
Building
Lot Description Wooded
Story 1
Sewer Septic System
Water Well
Architectural Style Ranch
Structure Type Vinyl Siding
New Construction No
Schools
School District Holton
Others
Tax ID 04-036-100-0005-10
Acceptable Financing Cash, FHA, VA Loan, Rural Development, MSHDA, Conventional
Listing Terms Cash, FHA, VA Loan, Rural Development, MSHDA, Conventional
Read Less
Want to know what your home might be worth? Contact us for a FREE valuation!

Our team is ready to help you sell your home for the highest possible price ASAP






