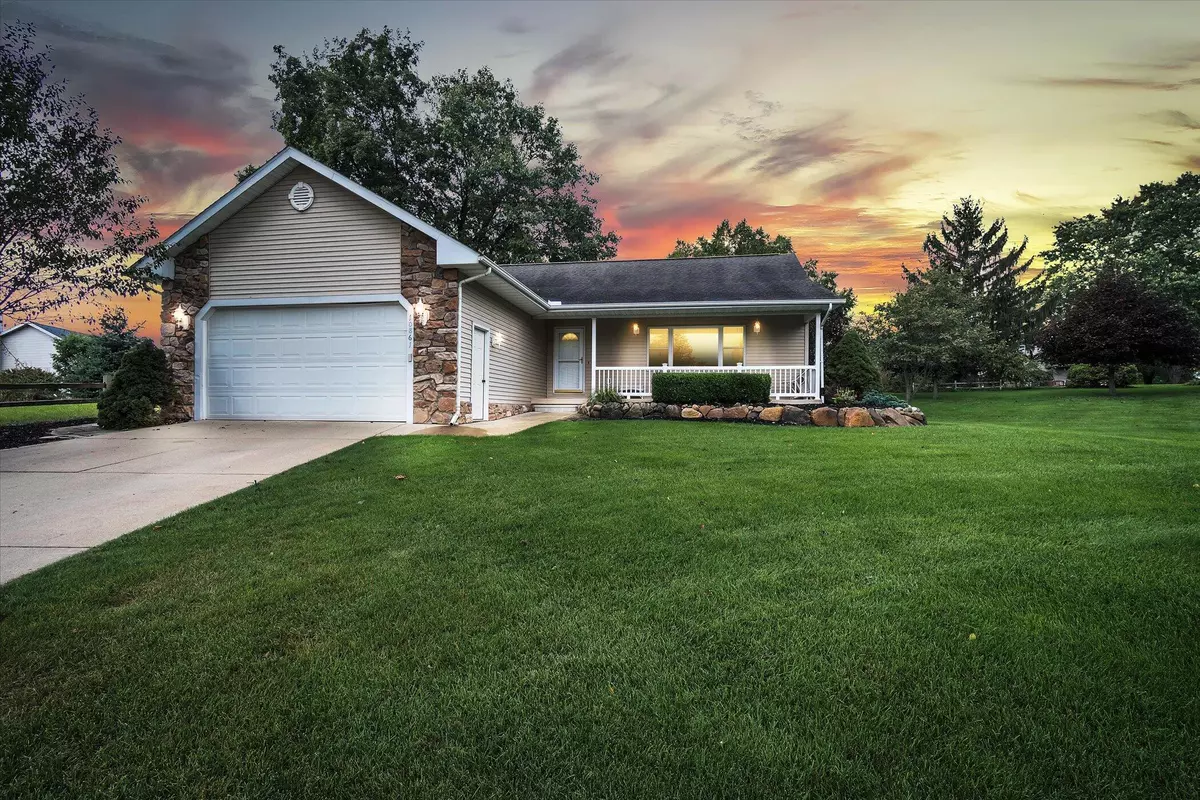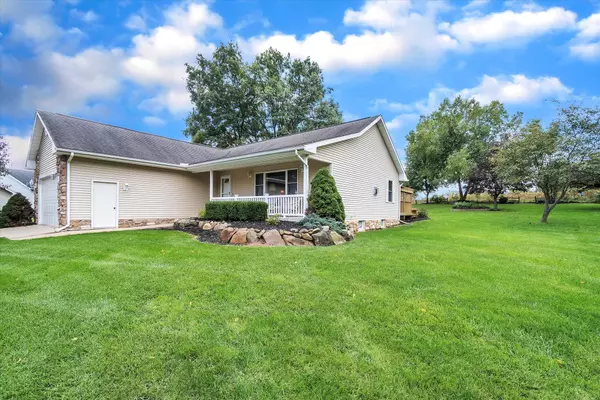$264,200
$259,900
1.7%For more information regarding the value of a property, please contact us for a free consultation.
10861 Emerald Drive Cement City, MI 49233
3 Beds
2 Baths
1,440 SqFt
Key Details
Sold Price $264,200
Property Type Single Family Home
Sub Type Single Family Residence
Listing Status Sold
Purchase Type For Sale
Square Footage 1,440 sqft
Price per Sqft $183
Municipality Somerset Twp
MLS Listing ID 22041824
Sold Date 11/17/22
Style Contemporary
Bedrooms 3
Full Baths 2
HOA Fees $250
HOA Y/N true
Originating Board Michigan Regional Information Center (MichRIC)
Year Built 2003
Annual Tax Amount $2,073
Tax Year 2022
Lot Size 0.558 Acres
Acres 0.56
Lot Dimensions 120 x 217 (2 lots)
Property Description
First time on the market for this original owner home, on a beautifully landscaped double lot with lake views! The open concept living area welcomes you in, with 3 bedrooms and a full basement for room to grow! Main floor laundry is off the attached 2 car garage, with a fireplace for these chilly fall nights and a beautiful back yard for entertaining, there is a lot to love here! Showing times are limited so please check with your agent or call today!!
Location
State MI
County Hillsdale
Area Hillsdale County - X
Direction Ferris to Emerald Dr
Rooms
Basement Full
Interior
Interior Features Ceiling Fans, Generator
Heating Forced Air, Natural Gas
Cooling Central Air
Fireplaces Number 1
Fireplaces Type Living
Fireplace true
Appliance Dryer, Washer, Disposal, Oven, Refrigerator
Exterior
Garage Attached, Concrete, Driveway
Garage Spaces 2.0
Community Features Lake
Utilities Available Natural Gas Connected
Waterfront No
View Y/N No
Roof Type Composition
Street Surface Paved
Handicap Access Accessible M Flr Half Bath, Accessible Mn Flr Full Bath, Covered Entrance
Garage Yes
Building
Story 1
Sewer Public Sewer
Water Public
Architectural Style Contemporary
New Construction No
Schools
School District Addison
Others
Tax ID 04-195-001-214
Acceptable Financing Cash, FHA, VA Loan, Conventional
Listing Terms Cash, FHA, VA Loan, Conventional
Read Less
Want to know what your home might be worth? Contact us for a FREE valuation!

Our team is ready to help you sell your home for the highest possible price ASAP






