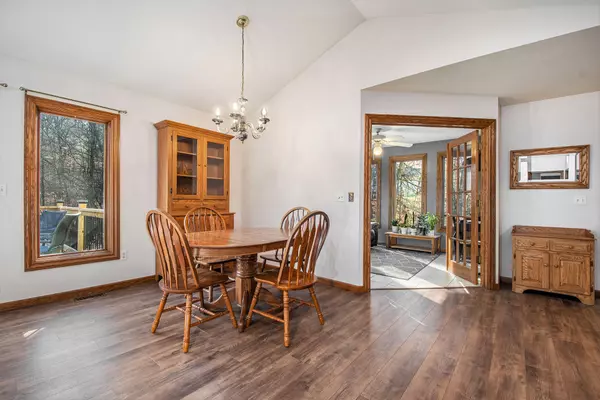$420,000
$424,900
1.2%For more information regarding the value of a property, please contact us for a free consultation.
11470 Greenwich NE Drive Sparta, MI 49345
3 Beds
3 Baths
2,236 SqFt
Key Details
Sold Price $420,000
Property Type Single Family Home
Sub Type Single Family Residence
Listing Status Sold
Purchase Type For Sale
Square Footage 2,236 sqft
Price per Sqft $187
Municipality Algoma Twp
Subdivision Castlewood Estates
MLS Listing ID 22046951
Sold Date 11/11/22
Style Ranch
Bedrooms 3
Full Baths 2
Half Baths 1
HOA Fees $35/mo
HOA Y/N true
Originating Board Michigan Regional Information Center (MichRIC)
Year Built 1997
Annual Tax Amount $3,000
Tax Year 2022
Lot Size 2.000 Acres
Acres 2.0
Lot Dimensions 202x406
Property Description
Located in Castlewood Estates, this Inviting ranch style home is conveniently located off 14 Mile near 131 exit. Open floor plan offers a living room, dining area, kitchen, sun room, Owners' suite, laundry & half bath. Slider goes to new deck overlooking 2+ acre yard. Walkout lower level has large living space, 2 more bedrooms, full bath & storage. There is a dog run off 2 stall attached garage. 2 stall detached garage has room for storing cars, lawn equipment, toys workshop & more. Adjacent pad for camper storage as well. House has been well maintained w/ new: roof & deck-2022, LVP flooring, well tank- 2021, furnace & a/c-2018. The property is incredible. Wooded & private yet w/plenty of lawn space to kick a ball around. Hang out in the back patio and enjoy the fireplace pit.
Location
State MI
County Kent
Area Grand Rapids - G
Direction 14 Mile (west of 131) south to Greenwich.
Rooms
Other Rooms High-Speed Internet, Second Garage
Basement Walk Out
Interior
Interior Features Ceiling Fans, Ceramic Floor, Garage Door Opener, Water Softener/Owned, Wood Floor
Heating Forced Air, Natural Gas
Cooling Central Air
Fireplace false
Appliance Dishwasher, Oven, Range, Refrigerator
Exterior
Garage Attached, Asphalt, Driveway
Garage Spaces 4.0
Waterfront No
View Y/N No
Roof Type Asphalt
Topography {Rolling Hills=true}
Garage Yes
Building
Lot Description Flag Lot, Wooded
Story 1
Sewer Septic System
Water Well, Other
Architectural Style Ranch
New Construction No
Schools
School District Cedar Springs
Others
HOA Fee Include Trash, Snow Removal
Tax ID 41-06-15-126-028
Acceptable Financing Cash, FHA, VA Loan, Other, Conventional
Listing Terms Cash, FHA, VA Loan, Other, Conventional
Read Less
Want to know what your home might be worth? Contact us for a FREE valuation!

Our team is ready to help you sell your home for the highest possible price ASAP






