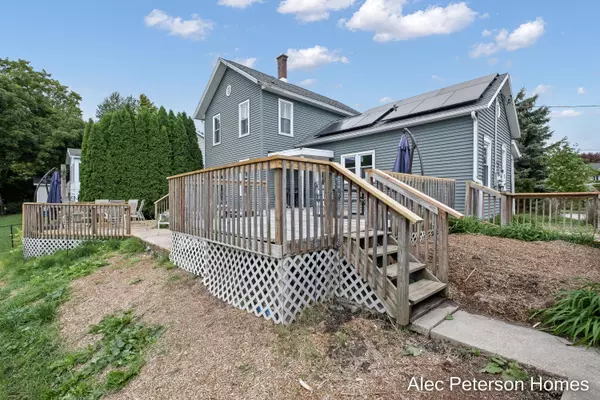$280,000
$265,000
5.7%For more information regarding the value of a property, please contact us for a free consultation.
3164 Baldwin Street Hudsonville, MI 49426
3 Beds
2 Baths
1,460 SqFt
Key Details
Sold Price $280,000
Property Type Single Family Home
Sub Type Single Family Residence
Listing Status Sold
Purchase Type For Sale
Square Footage 1,460 sqft
Price per Sqft $191
Municipality Georgetown Twp
MLS Listing ID 22041861
Sold Date 11/07/22
Style Traditional
Bedrooms 3
Full Baths 1
Half Baths 1
Originating Board Michigan Regional Information Center (MichRIC)
Year Built 1908
Annual Tax Amount $1,673
Tax Year 2022
Lot Size 0.658 Acres
Acres 0.66
Lot Dimensions 103x231
Property Description
Welcome to 3164 Baldwin Street! Situated on a 0.66 acre lot, this traditional 2-story home is centrally located in Georgetown Township – close to schools, parks, grocery stores, restaurants, highways and more! The farmhouse-style home offers 3 bedrooms, 1.5 bathrooms and nearly 1,500 sq. ft. of finished living area. There's also traditional woodwork, stainless steel appliances, vinyl plank flooring, 2-stall detached garage and solar panel electricity. Plus, the large backyard has a 2-level deck area that's perfect for outdoor entertainment. Recent home improvements include: carpet (2022), furnace (2018) and hot water heater (2018). Call today for your private showing!
Location
State MI
County Ottawa
Area Grand Rapids - G
Direction Baldwin between 28th and 36th, located on south side of street.
Rooms
Other Rooms High-Speed Internet
Basement Crawl Space, Michigan Basement
Interior
Interior Features Garage Door Opener, Eat-in Kitchen, Pantry
Heating Forced Air, Natural Gas
Cooling Central Air
Fireplace false
Appliance Dryer, Washer, Built-In Gas Oven, Dishwasher, Microwave, Oven, Range, Refrigerator
Exterior
Garage Asphalt, Driveway, Paved
Garage Spaces 2.0
Utilities Available Electricity Connected, Natural Gas Connected, Cable Connected, Public Water, Public Sewer
Waterfront No
View Y/N No
Roof Type Shingle
Topography {Level=true}
Street Surface Paved
Garage Yes
Building
Story 2
Sewer Public Sewer
Water Public
Architectural Style Traditional
New Construction No
Schools
School District Jenison
Others
Tax ID 70-14-16-300-036
Acceptable Financing Cash, FHA, VA Loan, Conventional
Listing Terms Cash, FHA, VA Loan, Conventional
Read Less
Want to know what your home might be worth? Contact us for a FREE valuation!

Our team is ready to help you sell your home for the highest possible price ASAP






