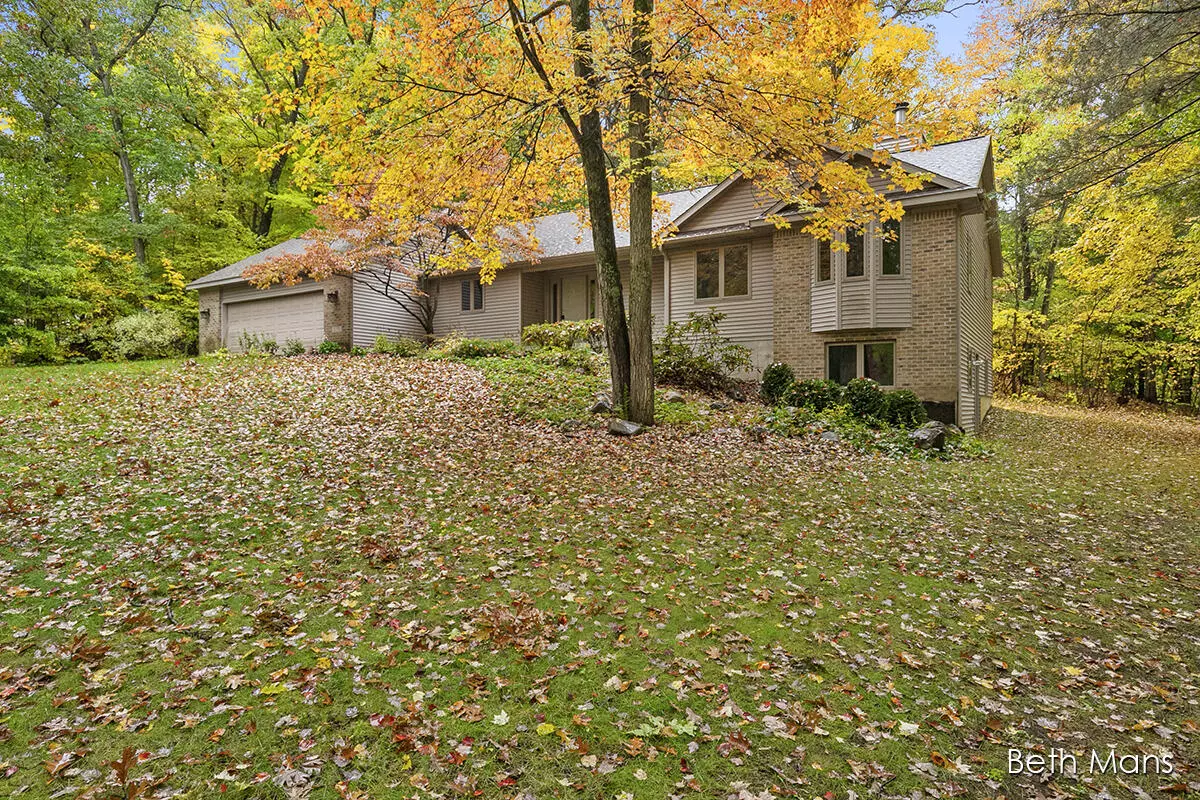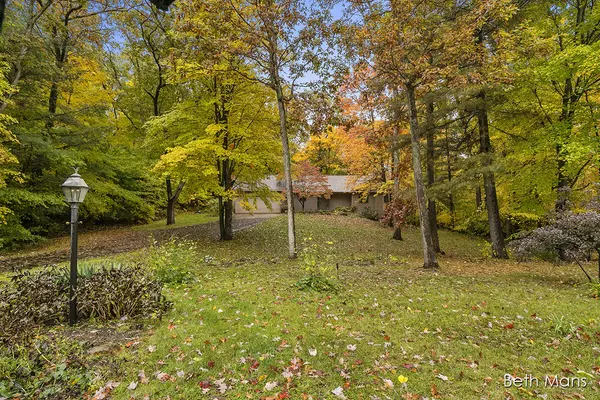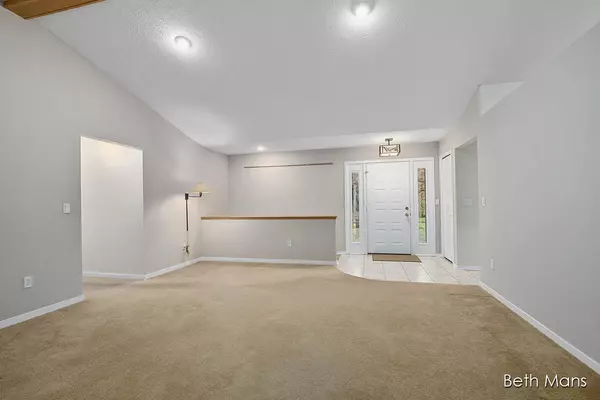$322,000
$370,000
13.0%For more information regarding the value of a property, please contact us for a free consultation.
11370 Greenwich NE Drive Sparta, MI 49345
4 Beds
3 Baths
2,252 SqFt
Key Details
Sold Price $322,000
Property Type Single Family Home
Sub Type Single Family Residence
Listing Status Sold
Purchase Type For Sale
Square Footage 2,252 sqft
Price per Sqft $142
Municipality Algoma Twp
MLS Listing ID 22044523
Sold Date 11/04/22
Style Ranch
Bedrooms 4
Full Baths 2
Half Baths 1
HOA Fees $35/mo
HOA Y/N true
Originating Board Michigan Regional Information Center (MichRIC)
Year Built 1997
Annual Tax Amount $3,239
Tax Year 2022
Lot Size 1.712 Acres
Acres 1.71
Lot Dimensions 216.73 x 351.96
Property Description
Welcome to this charming Castlewood Estates ranch nestled on a quiet cul-de-sac. There are 52 homes within the association. The updates include the roof (19) stove & furnace (21). The original owners designed a thoughtful layout with plenty of light to bring in the outdoor beauty. The lot next door is not buildable per DNR. The main floor offers the kitchen, fully equipped offering custom concrete countertop & pantry; separate dining area with walkout to a deck; spacious living area; 3 bedrooms & 2 full baths; laundry/lavatory; 2 car attached garage.
Lower level offers a spacious walkout living space with natural fireplace, bedroom/office and spacious storage area (plumbed for bathroom) & utility tub, owned water softener. Exterior is well groomed and offers an irrigation system.
Location
State MI
County Kent
Area Grand Rapids - G
Direction Take US131 North to exit 101. Turn left on 14 Mile Rd. NE. Then left on Greenwich Dr. NE.
Rooms
Basement Walk Out, Other
Interior
Interior Features Garage Door Opener, Water Softener/Owned, Pantry
Heating Forced Air, Natural Gas
Cooling Central Air
Fireplaces Number 1
Fireplaces Type Wood Burning, Rec Room
Fireplace true
Window Features Insulated Windows, Window Treatments
Appliance Dryer, Washer, Disposal, Dishwasher, Microwave, Oven, Range, Refrigerator
Exterior
Garage Attached, Concrete, Driveway
Garage Spaces 2.0
Utilities Available Broadband
View Y/N No
Roof Type Composition
Street Surface Paved
Handicap Access 36 Inch Entrance Door, 36' or + Hallway, Accessible M Flr Half Bath, Accessible Mn Flr Full Bath
Garage Yes
Building
Lot Description Cul-De-Sac, Wooded
Story 1
Sewer Septic System
Water Well
Architectural Style Ranch
New Construction No
Schools
School District Cedar Springs
Others
HOA Fee Include Trash, Snow Removal
Tax ID 410615126021
Acceptable Financing Cash, FHA, VA Loan, Conventional
Listing Terms Cash, FHA, VA Loan, Conventional
Read Less
Want to know what your home might be worth? Contact us for a FREE valuation!

Our team is ready to help you sell your home for the highest possible price ASAP






