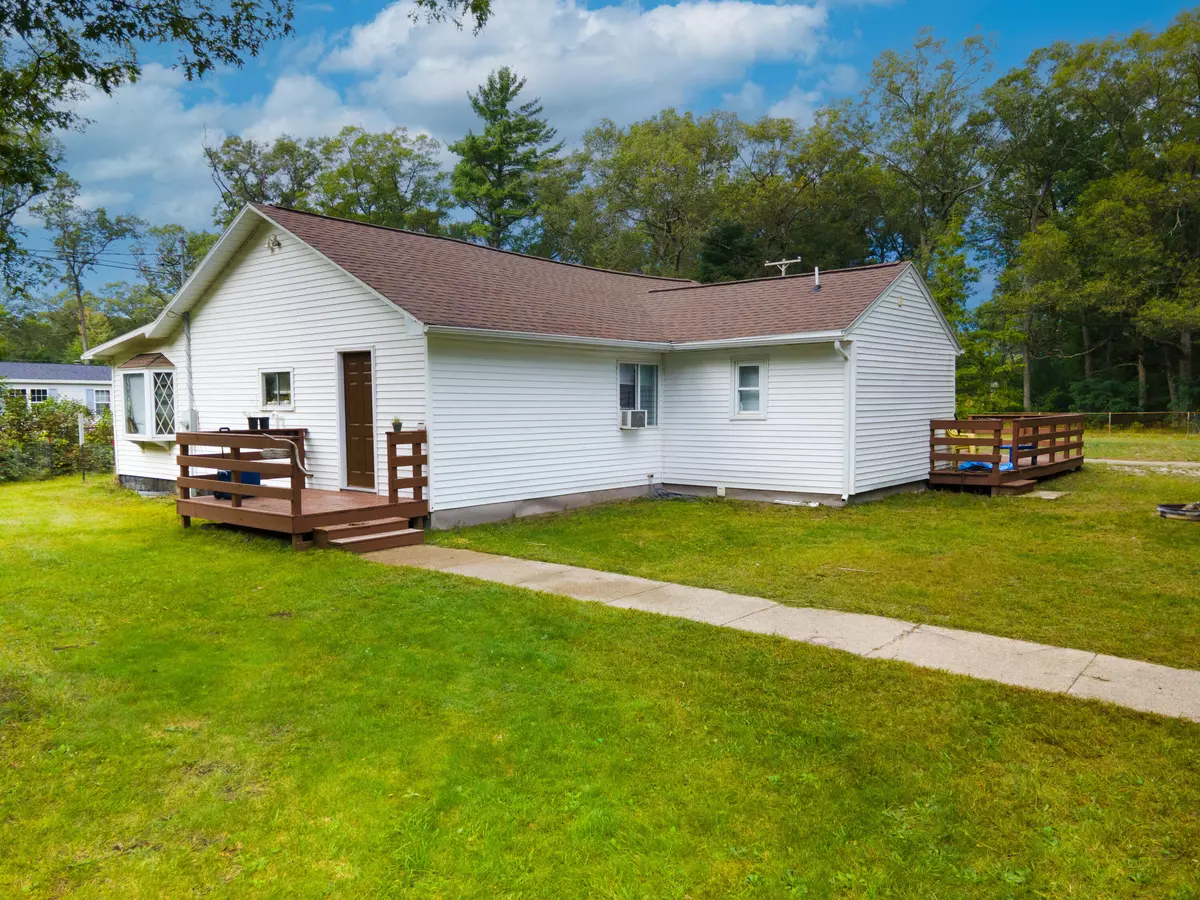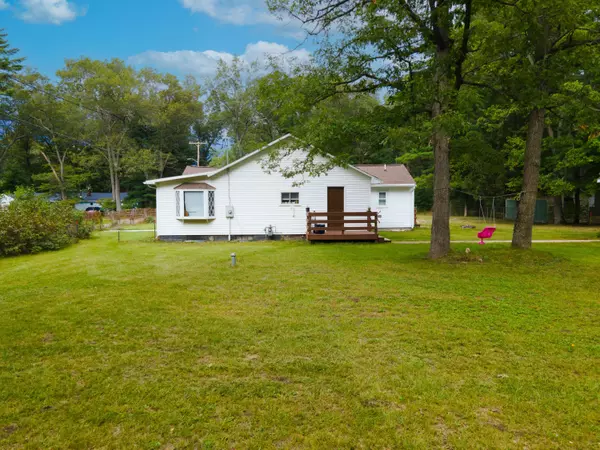$195,000
$189,000
3.2%For more information regarding the value of a property, please contact us for a free consultation.
6452 Central Road Twin Lake, MI 49457
4 Beds
2 Baths
1,792 SqFt
Key Details
Sold Price $195,000
Property Type Single Family Home
Sub Type Single Family Residence
Listing Status Sold
Purchase Type For Sale
Square Footage 1,792 sqft
Price per Sqft $108
Municipality Lakewood Club Vllg
MLS Listing ID 22041169
Sold Date 10/31/22
Style Ranch
Bedrooms 4
Full Baths 2
Originating Board Michigan Regional Information Center (MichRIC)
Year Built 1987
Annual Tax Amount $3,273
Tax Year 2021
Lot Size 0.750 Acres
Acres 0.75
Lot Dimensions 200x206x100
Property Description
Come take a look at this sharp 4-bedroom home! NEW well and septic installed in 2020 plus the flooring, cabinets and roof was installed in 2020 as well! Two bedrooms have a large walk-in closet, and the master has a double closet. The house is about 1/2 mile from Fox Lake park and has a very nice, wooded view with a partial fenced in spacious yard. Call anytime to schedule a showing! Don't wait because the inventory is low in this area, so it won't stay on the market for long!
Location
State MI
County Muskegon
Area Muskegon County - M
Direction Russell Road North to Lakewood West to Central North
Rooms
Basement Crawl Space, Partial
Interior
Interior Features Ceiling Fans, Pantry
Heating Forced Air, Natural Gas
Fireplace false
Window Features Insulated Windows
Appliance Microwave, Range, Refrigerator
Exterior
Exterior Feature Deck(s)
Parking Features Concrete, Driveway, Gravel
Garage Spaces 2.0
Utilities Available Natural Gas Available, Electric Available, Cable Available, Natural Gas Connected, High-Speed Internet Connected, Cable Connected
View Y/N No
Street Surface Unimproved
Garage Yes
Building
Lot Description Level, Wooded
Story 1
Sewer Septic System
Water Well
Architectural Style Ranch
Structure Type Vinyl Siding
New Construction No
Schools
School District Whitehall
Others
Tax ID 6142503054000100
Acceptable Financing Cash, FHA, VA Loan, Rural Development, Conventional
Listing Terms Cash, FHA, VA Loan, Rural Development, Conventional
Read Less
Want to know what your home might be worth? Contact us for a FREE valuation!

Our team is ready to help you sell your home for the highest possible price ASAP






