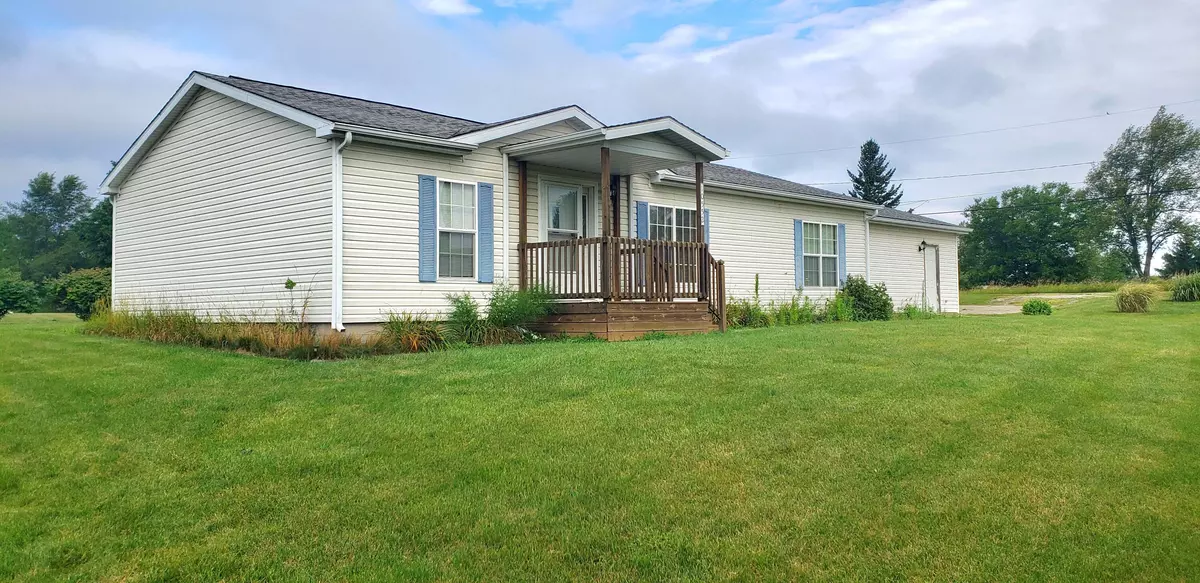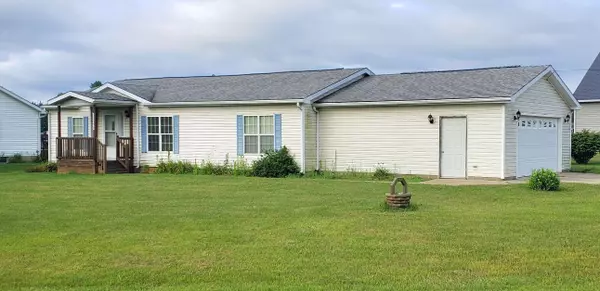$162,500
$169,900
4.4%For more information regarding the value of a property, please contact us for a free consultation.
10552 Connemara Circle Cement City, MI 49233
3 Beds
2 Baths
1,296 SqFt
Key Details
Sold Price $162,500
Property Type Single Family Home
Sub Type Single Family Residence
Listing Status Sold
Purchase Type For Sale
Square Footage 1,296 sqft
Price per Sqft $125
Municipality Somerset Twp
MLS Listing ID 22033616
Sold Date 10/28/22
Style Contemporary
Bedrooms 3
Full Baths 2
HOA Fees $17/ann
HOA Y/N true
Originating Board Michigan Regional Information Center (MichRIC)
Year Built 2001
Annual Tax Amount $1,546
Tax Year 2022
Lot Size 0.341 Acres
Acres 0.34
Lot Dimensions 147 x 65
Property Description
AFFORDABLE RANCH WITH ASSOCIATION ACCESS TO BEAUTIFUL LAKE SOMERSET. Adorable 3 Bed/2 Bath Modular Home built in 2001, situated on a corner lot with Association Access to All Sports Somerset Lake. Enjoy lake living in this spacious 1,296 sq ft Ranch home with attached garage. New Flooring throughout. Appliances included. Annual Association fee gives you access to all parks and launches. Schedule your showing today!!
Location
State MI
County Hillsdale
Area Hillsdale County - X
Direction US 12 to Somerset Rd to Kildare to Glenbeigh
Rooms
Basement Crawl Space
Interior
Interior Features Ceiling Fans, Garage Door Opener, Water Softener/Owned, Eat-in Kitchen
Heating Forced Air, Natural Gas
Fireplace false
Window Features Window Treatments
Appliance Dryer, Washer, Range, Refrigerator
Exterior
Exterior Feature Porch(es), Deck(s)
Garage Attached, Concrete, Driveway
Garage Spaces 2.0
Community Features Lake
Utilities Available Natural Gas Connected, Cable Connected
Amenities Available Beach Area, Playground, Boat Launch
Waterfront No
Waterfront Description All Sports,Assoc Access
View Y/N No
Street Surface Paved
Garage Yes
Building
Story 1
Sewer Septic System
Water Well
Architectural Style Contemporary
Structure Type Vinyl Siding
New Construction No
Schools
School District Addison
Others
Tax ID 04-210-001-275
Acceptable Financing Cash, FHA, VA Loan, Rural Development, Conventional
Listing Terms Cash, FHA, VA Loan, Rural Development, Conventional
Read Less
Want to know what your home might be worth? Contact us for a FREE valuation!

Our team is ready to help you sell your home for the highest possible price ASAP






