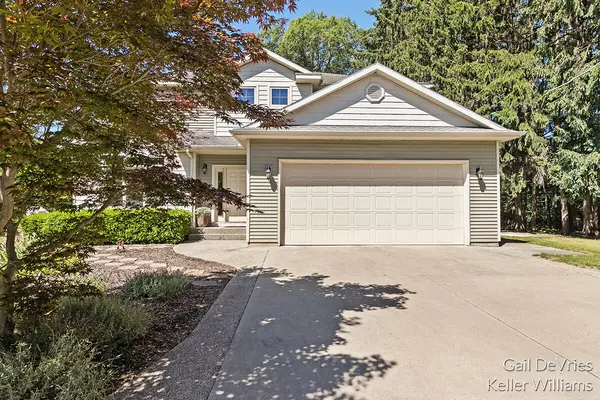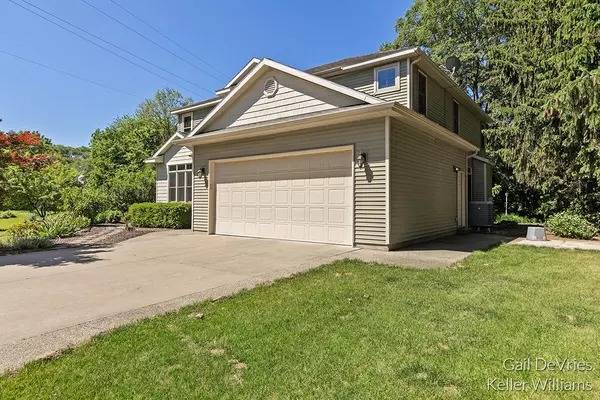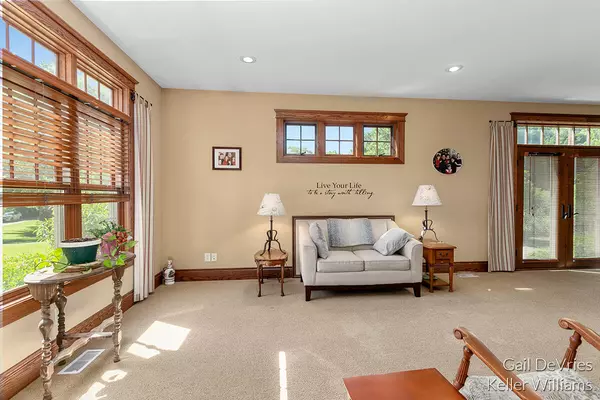$450,000
$475,000
5.3%For more information regarding the value of a property, please contact us for a free consultation.
3580 Track Side Drive Hamilton, MI 49419
4 Beds
4 Baths
4,142 SqFt
Key Details
Sold Price $450,000
Property Type Single Family Home
Sub Type Single Family Residence
Listing Status Sold
Purchase Type For Sale
Square Footage 4,142 sqft
Price per Sqft $108
Municipality Heath Twp
MLS Listing ID 22024679
Sold Date 10/21/22
Style Traditional
Bedrooms 4
Full Baths 3
Half Baths 1
Originating Board Michigan Regional Information Center (MichRIC)
Year Built 2003
Annual Tax Amount $4,596
Tax Year 2022
Lot Size 1.190 Acres
Acres 1.19
Lot Dimensions 299x223x197x231
Property Description
Beauty abounds in this gorgeous custom built home. 2 ensuites, an office on the 2nd floor that could be used as a 5th bedroom, beautiful oak trim, 6 panel doors, travertine flooring in the higher traffic areas with the kitchen floors being heated. A tri-zone Geo-Thermal heat pump system, drinking water system, 9' ceilings, 2x6 construction, gas fireplace, and so much more. Located in the heart of Hamilton close to everything with an abundance of privacy, and close to shopping and schools. Located on the property is a 36x40 barn with 9' doors, and a full loft that has a rollout crane to easily move larger items to the loft. Barn has water and electric, on the north side of the garage is power for a hot tub. There is a slow moving train that uses the Tuesdays and Thursdays during the day.
Location
State MI
County Allegan
Area Holland/Saugatuck - H
Direction M-40 to 136th, East on 136th to 47th. South on 47th to Track Side. Dive is just past the RR tracks, on the West side of the road. Private drive ends at house.
Rooms
Other Rooms High-Speed Internet, Barn(s)
Basement Full
Interior
Interior Features Ceramic Floor, Garage Door Opener, Water Softener/Owned, Eat-in Kitchen
Heating Heat Pump, Forced Air, Geothermal, Natural Gas
Cooling Central Air
Fireplaces Number 1
Fireplaces Type Gas Log, Family
Fireplace true
Window Features Screens, Insulated Windows, Garden Window(s), Window Treatments
Appliance Dryer, Washer, Dishwasher, Microwave, Range, Refrigerator
Exterior
Parking Features Attached, Asphalt, Driveway
Garage Spaces 2.0
Utilities Available Electricity Connected, Telephone Line, Natural Gas Connected, Cable Connected
View Y/N No
Roof Type Composition
Topography {Level=true}
Street Surface Paved
Garage Yes
Building
Story 2
Sewer Septic System
Water Well
Architectural Style Traditional
New Construction No
Schools
School District Hamilton
Others
Tax ID 0900602210
Acceptable Financing Cash, FHA, VA Loan, Rural Development, Conventional
Listing Terms Cash, FHA, VA Loan, Rural Development, Conventional
Read Less
Want to know what your home might be worth? Contact us for a FREE valuation!

Our team is ready to help you sell your home for the highest possible price ASAP






