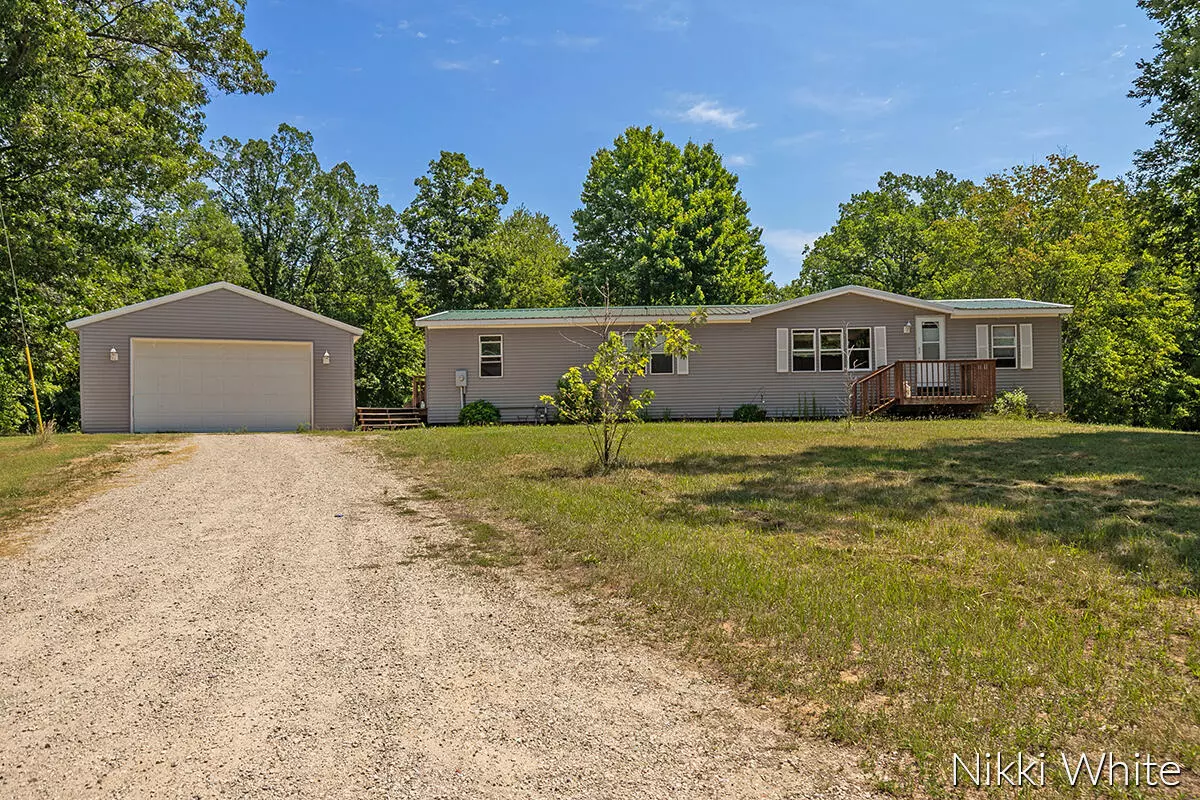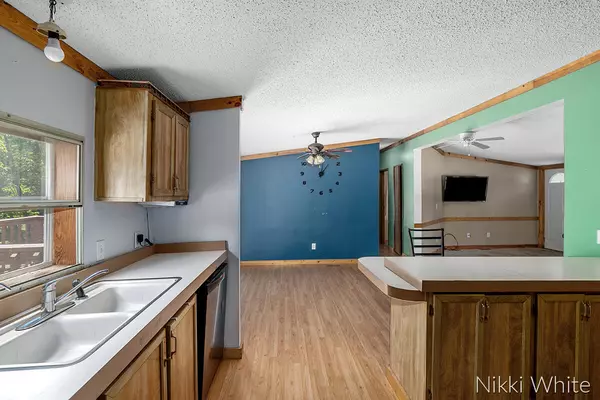$320,000
$340,000
5.9%For more information regarding the value of a property, please contact us for a free consultation.
3521 32nd Street Hamilton, MI 49419
5 Beds
3 Baths
2,904 SqFt
Key Details
Sold Price $320,000
Property Type Single Family Home
Sub Type Single Family Residence
Listing Status Sold
Purchase Type For Sale
Square Footage 2,904 sqft
Price per Sqft $110
Municipality Monterey Twp
MLS Listing ID 22031085
Sold Date 10/07/22
Style Ranch
Bedrooms 5
Full Baths 2
Half Baths 1
Originating Board Michigan Regional Information Center (MichRIC)
Year Built 1992
Annual Tax Amount $3,384
Tax Year 2022
Lot Size 4.240 Acres
Acres 4.24
Lot Dimensions 230x804
Property Description
MAJOR PRICE IMPROVEMENT - PLUS SELLER TO GIVE $10,000 CREDIT TOWARDS UPDATES AT CLOSING WITH FULL PRICE OFFER! Great Opportunity! This 5 Bedroom 2.5 Bathroom Modular Ranch Home Has 1600 Square Feet On The Main Floor And Nearly Another 1300 Finished Square Feet In The Lower Level Walkout, New AC Unit And Furnace With Whole Home Humidifier Were Just Installed In 2019. The Home Also Has A Large 2 Stall Detached Garage And Sits On Over 4 Acres Of Wooded Private Serenity. There Is So Much Potential To Make This Home Your Own!
Best Of All This Property Includes A MASSIVE 6,400 Square Foot Pole Barn Unlike Any Other With Concrete Floors, 16 Foot Ceilings, Multiple 14 Foot Overhead Doors, 440 Commercial Grade Power, And A 20'x30' Climate Controlled Room!
Contact To Schedule Your Private Sho
Location
State MI
County Allegan
Area Holland/Saugatuck - H
Direction M-40 South to 140th, East to 38th, South to 136th, East to 32nd, South to Property.
Rooms
Basement Walk Out
Interior
Interior Features Humidifier, Water Softener/Owned, Wet Bar
Heating Forced Air, Natural Gas
Cooling Central Air
Fireplace false
Window Features Insulated Windows
Appliance Dryer, Washer, Microwave, Range, Refrigerator
Exterior
Parking Features Unpaved
Garage Spaces 2.0
Utilities Available Natural Gas Connected
View Y/N No
Roof Type Metal
Street Surface Paved
Garage Yes
Building
Lot Description Wooded
Story 1
Sewer Septic System
Water Well
Architectural Style Ranch
New Construction No
Schools
School District Hamilton
Others
Tax ID 1600401221
Acceptable Financing Cash, Conventional
Listing Terms Cash, Conventional
Read Less
Want to know what your home might be worth? Contact us for a FREE valuation!

Our team is ready to help you sell your home for the highest possible price ASAP






