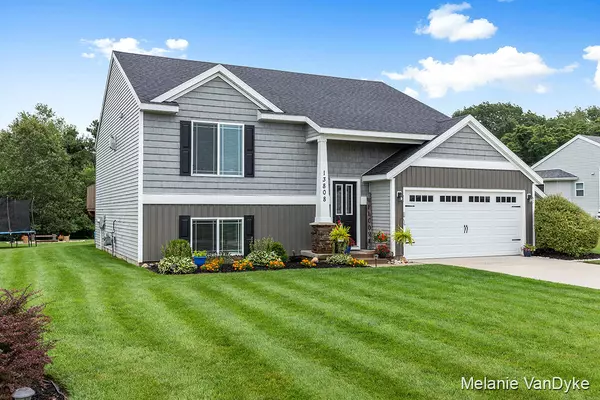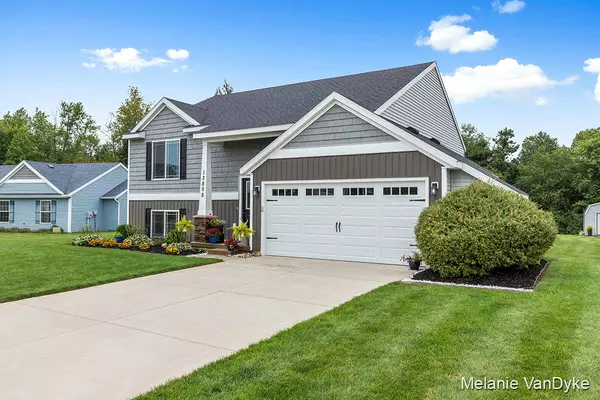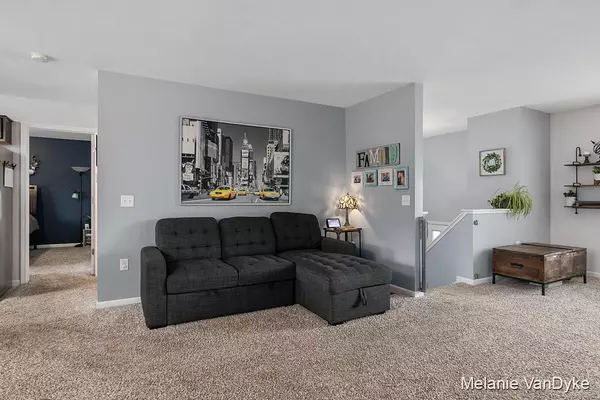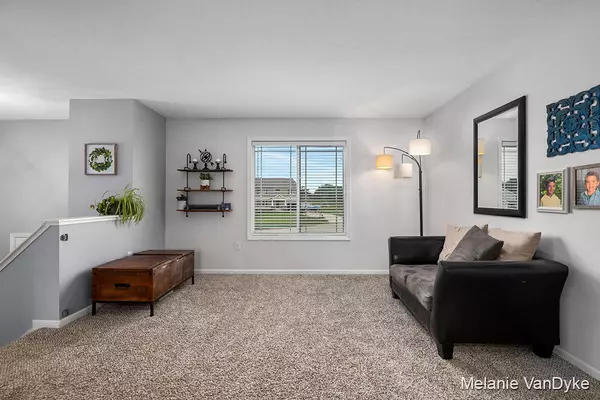$316,000
$325,000
2.8%For more information regarding the value of a property, please contact us for a free consultation.
13808 E Harmony Court Sparta, MI 49345
3 Beds
2 Baths
1,046 SqFt
Key Details
Sold Price $316,000
Property Type Single Family Home
Sub Type Single Family Residence
Listing Status Sold
Purchase Type For Sale
Square Footage 1,046 sqft
Price per Sqft $302
Municipality Solon Twp
MLS Listing ID 22037576
Sold Date 10/03/22
Style Bi-Level
Bedrooms 3
Full Baths 2
HOA Fees $25/mo
HOA Y/N true
Originating Board Michigan Regional Information Center (MichRIC)
Year Built 2017
Annual Tax Amount $2,645
Tax Year 2021
Lot Size 0.420 Acres
Acres 0.42
Lot Dimensions 98x174x109x166
Property Description
Must-see home in a desirable area between Sparta and Cedar Springs - on market for the first time since it was built in 2017! This 3 bed, 2 bath home is nestled near the end of a quiet cul de sac in a small neighborhood. The main floor has an open floor plan with a spacious living room featuring an Astria Gas Fireplace. The large kitchen has a granite top center island with subway tile backsplash and stainless steel appliances. Many new updates complete this beautifully maintained home, including new light fixtures throughout, new kitchen sink and fresh paint. The large deck overlooks a huge backyard on the 0.4 acre lot, with a fire pit, perfect for entertaining, and includes the new and very convenient 14'x16' shed. Offers due on Sept 7th at 3 pm. Schedule your showing today!
Location
State MI
County Kent
Area Grand Rapids - G
Direction 131 north to the 17 Mile/46 exit, head west. Turn left onto Olin Lakes Dr, head south. First road on the left is E Harmony Dr, dead ends into E Harmony Ct. Turn left, house is near the end of the cul de sac on the right
Rooms
Basement Other, Slab
Interior
Interior Features Garage Door Opener, Kitchen Island
Heating Forced Air
Cooling Central Air
Fireplaces Number 1
Fireplaces Type Living
Fireplace true
Window Features Garden Window(s)
Appliance Dryer, Washer, Dishwasher, Microwave, Range, Refrigerator
Exterior
Exterior Feature Deck(s)
Garage Attached
Utilities Available Natural Gas Connected
View Y/N No
Street Surface Paved
Building
Lot Description Level
Story 2
Sewer Septic System
Water Well
Architectural Style Bi-Level
Structure Type Stone,Vinyl Siding
New Construction No
Schools
School District Kent City
Others
Tax ID 41-02-31-227-013
Acceptable Financing Cash, FHA, VA Loan, Rural Development, Conventional
Listing Terms Cash, FHA, VA Loan, Rural Development, Conventional
Read Less
Want to know what your home might be worth? Contact us for a FREE valuation!

Our team is ready to help you sell your home for the highest possible price ASAP






