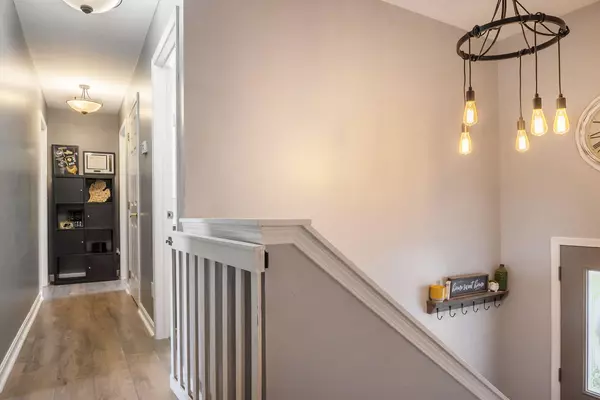$230,000
$232,000
0.9%For more information regarding the value of a property, please contact us for a free consultation.
10440 Connemara Circle Cement City, MI 49233
3 Beds
2 Baths
1,872 SqFt
Key Details
Sold Price $230,000
Property Type Single Family Home
Sub Type Single Family Residence
Listing Status Sold
Purchase Type For Sale
Square Footage 1,872 sqft
Price per Sqft $122
Municipality Somerset Twp
MLS Listing ID 22035584
Sold Date 09/29/22
Style Bi-Level
Bedrooms 3
Full Baths 2
HOA Fees $17/ann
HOA Y/N true
Originating Board Michigan Regional Information Center (MichRIC)
Year Built 1998
Annual Tax Amount $2,084
Tax Year 2022
Lot Size 0.370 Acres
Acres 0.37
Lot Dimensions 152 x 41
Property Description
Rest easy in your well maintained home with newer Amana furnace and A/C installed less than 2 years ago with transferable lifetime warranty on the heat exchanger/10 year warranty on parts and labor. Newer laminate flooring and stainless steel appliances. Large living room, dining room can accommodate your large furnishings. Awesome family room that walks out to deck. Relax on the sunporch overlooking the backyard - maybe catch a gorgeous sunset view. Yard is fenced and has a firepit. Somerset Lake Association is $215 annually providing access to boat launch, swimming areas, picnic parks and enjoyment of the water. 1500 gallon septic tank will be pumped before closing.
Location
State MI
County Hillsdale
Area Hillsdale County - X
Direction US12 to Somerset Rd to Somerset Ln to Kildare to Glenbeigh to Connemara
Rooms
Basement Walk Out, Slab
Interior
Interior Features Garage Door Opener, Laminate Floor, Water Softener/Owned, Wood Floor
Heating Forced Air, Natural Gas
Cooling Central Air
Fireplace false
Window Features Screens, Window Treatments
Appliance Dryer, Washer, Dishwasher, Microwave, Range, Refrigerator
Exterior
Garage Attached
Garage Spaces 2.0
Community Features Lake
Amenities Available Beach Area, Playground, Boat Launch
Waterfront No
Waterfront Description All Sports, Assoc Access
View Y/N No
Roof Type Shingle
Garage Yes
Building
Lot Description Cul-De-Sac
Story 1
Sewer Septic System
Water Well
Architectural Style Bi-Level
New Construction No
Schools
School District Addison
Others
Tax ID 04-210-001-266
Acceptable Financing Cash, FHA, VA Loan, Rural Development, Conventional
Listing Terms Cash, FHA, VA Loan, Rural Development, Conventional
Read Less
Want to know what your home might be worth? Contact us for a FREE valuation!

Our team is ready to help you sell your home for the highest possible price ASAP






