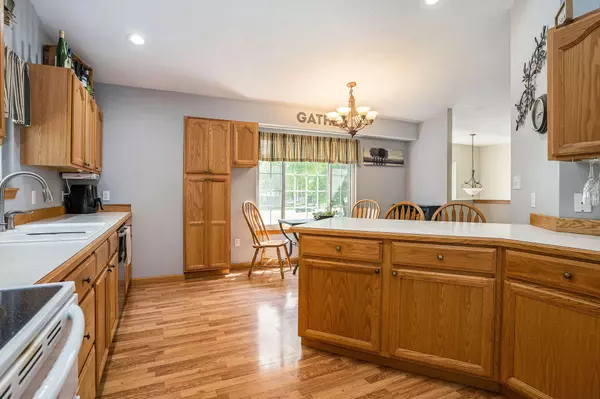$335,000
$339,900
1.4%For more information regarding the value of a property, please contact us for a free consultation.
2468 E Michillinda Road Twin Lake, MI 49457
5 Beds
3 Baths
2,491 SqFt
Key Details
Sold Price $335,000
Property Type Single Family Home
Sub Type Single Family Residence
Listing Status Sold
Purchase Type For Sale
Square Footage 2,491 sqft
Price per Sqft $134
Municipality Dalton Twp
MLS Listing ID 22033030
Sold Date 09/21/22
Style Bi-Level
Bedrooms 5
Full Baths 3
HOA Y/N true
Originating Board Michigan Regional Information Center (MichRIC)
Year Built 2003
Annual Tax Amount $4,301
Tax Year 2021
Lot Size 2.090 Acres
Acres 2.09
Lot Dimensions 267 x 287
Property Description
Move right into your delightful home on a 2 acre wooded lot in Twin Lake. This multi-level has plenty of living, playing, and storage areas for the whole family! The upper level includes: a master suite equipped with a master bath and walk in closet, 2 additional bedrooms and 2 full baths. The lower level has 2 large bedrooms, laundry, full bath and a rec room downstairs with a sound system.
There is also plenty of room for your toys with a 2 stall attached garage, storage shed, and 1 stall detached garage outback.
Upgrades include a newly remodeled lower level bathroom, 1 year old furnace, air conditioning and built in surround sound in the basement. Buyer and buyer's agent to verify all information.
Location
State MI
County Muskegon
Area Muskegon County - M
Direction M 120 East towards Fremont. Turn left onto E Michillinda Road, 0.6 miles house is on the right
Rooms
Other Rooms Shed(s)
Basement Daylight
Interior
Interior Features Ceiling Fans, Ceramic Floor, Eat-in Kitchen
Heating Forced Air, Natural Gas
Cooling Central Air
Fireplace false
Window Features Window Treatments
Appliance Dryer, Washer, Dishwasher, Microwave, Range, Refrigerator
Exterior
Parking Features Attached, Unpaved
Garage Spaces 2.0
Utilities Available Natural Gas Connected
Amenities Available Other
View Y/N No
Roof Type Composition
Garage Yes
Building
Lot Description Wooded
Story 2
Sewer Septic System
Water Well
Architectural Style Bi-Level
New Construction No
Schools
School District Reeths-Puffer
Others
Tax ID 6107011400001170
Acceptable Financing Cash, FHA, VA Loan, Conventional
Listing Terms Cash, FHA, VA Loan, Conventional
Read Less
Want to know what your home might be worth? Contact us for a FREE valuation!

Our team is ready to help you sell your home for the highest possible price ASAP






