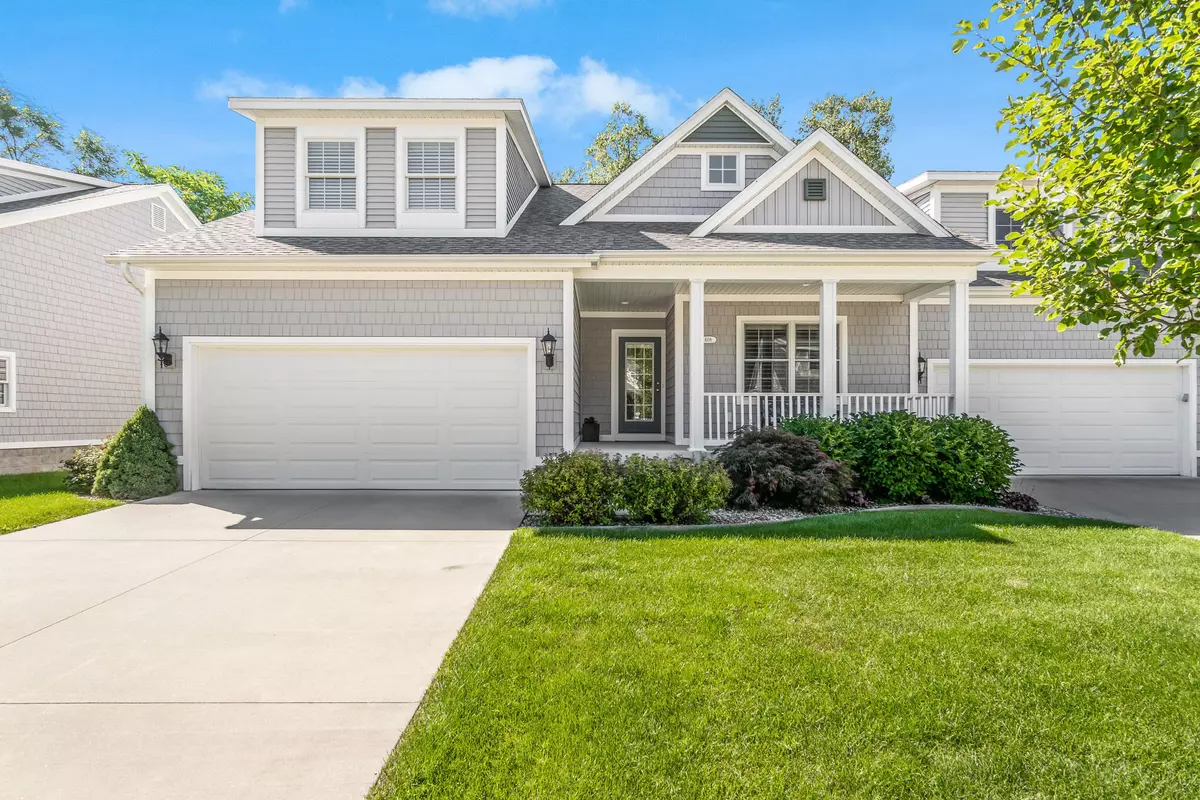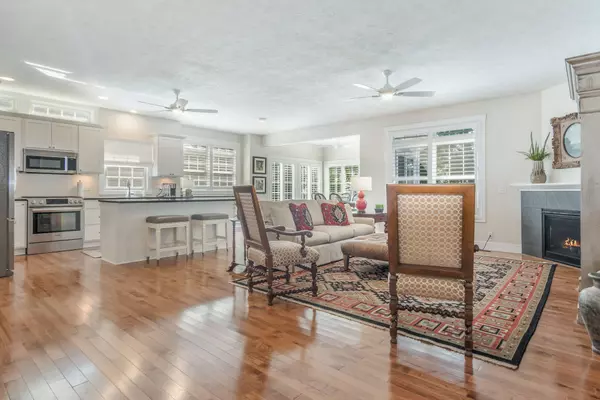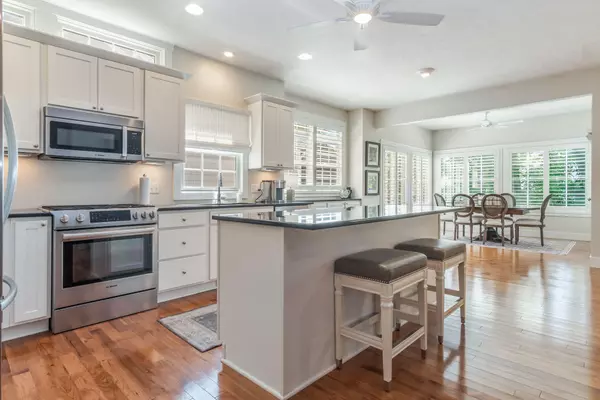$439,900
$439,900
For more information regarding the value of a property, please contact us for a free consultation.
608 Parkview Avenue Spring Lake, MI 49456
4 Beds
3 Baths
1,758 SqFt
Key Details
Sold Price $439,900
Property Type Condo
Sub Type Condominium
Listing Status Sold
Purchase Type For Sale
Square Footage 1,758 sqft
Price per Sqft $250
Municipality Spring Lake Vllg
MLS Listing ID 22035729
Sold Date 09/23/22
Style Cape Cod
Bedrooms 4
Full Baths 2
Half Baths 1
HOA Fees $200/mo
HOA Y/N true
Originating Board Michigan Regional Information Center (MichRIC)
Year Built 2014
Annual Tax Amount $9,414
Tax Year 2021
Lot Dimensions Condo
Property Description
Pickleball, paths, parks, pastries and more are easily yours from this supremely outfitted Spring Lake Villas condo! Loaded with perks: 9' ceilings, int. & ext. transom windows, stunning louvered shutters and custom treatments, real hickory hardwood flooring, corner gas FP, all-season sun room, composite rear deck & more! Awesome, open kitchen boasts Bosch stainless w/ gas range, wine fridge, undercab.lighting, walk-in pantry, and soft-close drawers. Primary suite offers WIC laundry, modern shower, and heated tile floor! Maximize time for recreation, friends, family, and fun with low Assn. dues that cover lawn care, snow removal, exterior maintenance, and even power washing on rotation! Central Park, bike path, public beach, Village Baker & dining all within one block! See plans & 3D tour
Location
State MI
County Ottawa
Area North Ottawa County - N
Direction Savidge (M-104) to Lake Ave north. Head east(right) onto Lakeview Ln and follow forward as road becomes Parkview Ave. 608 Parkview Ave is an attached unit on the right(south) side of the street.
Body of Water Spring Lake
Rooms
Basement Daylight, Full
Interior
Interior Features Ceiling Fans, Ceramic Floor, Garage Door Opener, Humidifier, Wood Floor, Kitchen Island, Eat-in Kitchen, Pantry
Heating Forced Air
Cooling Central Air
Fireplaces Number 1
Fireplaces Type Gas Log, Living
Fireplace true
Window Features Insulated Windows,Window Treatments
Appliance Disposal, Dishwasher, Microwave, Range, Refrigerator
Exterior
Exterior Feature Porch(es), Deck(s)
Garage Attached
Garage Spaces 2.0
Utilities Available Cable Available, Broadband, Natural Gas Connected
Amenities Available Pets Allowed
Waterfront No
View Y/N No
Street Surface Paved
Handicap Access Accessible Mn Flr Bedroom, Accessible Mn Flr Full Bath, Covered Entrance, Low Threshold Shower
Garage Yes
Building
Story 2
Sewer Public Sewer
Water Public
Architectural Style Cape Cod
Structure Type Vinyl Siding
New Construction No
Schools
School District Spring Lake
Others
HOA Fee Include Other,Trash,Snow Removal,Lawn/Yard Care
Tax ID 70-03-14-316-012
Acceptable Financing Cash, VA Loan, Conventional
Listing Terms Cash, VA Loan, Conventional
Read Less
Want to know what your home might be worth? Contact us for a FREE valuation!

Our team is ready to help you sell your home for the highest possible price ASAP






