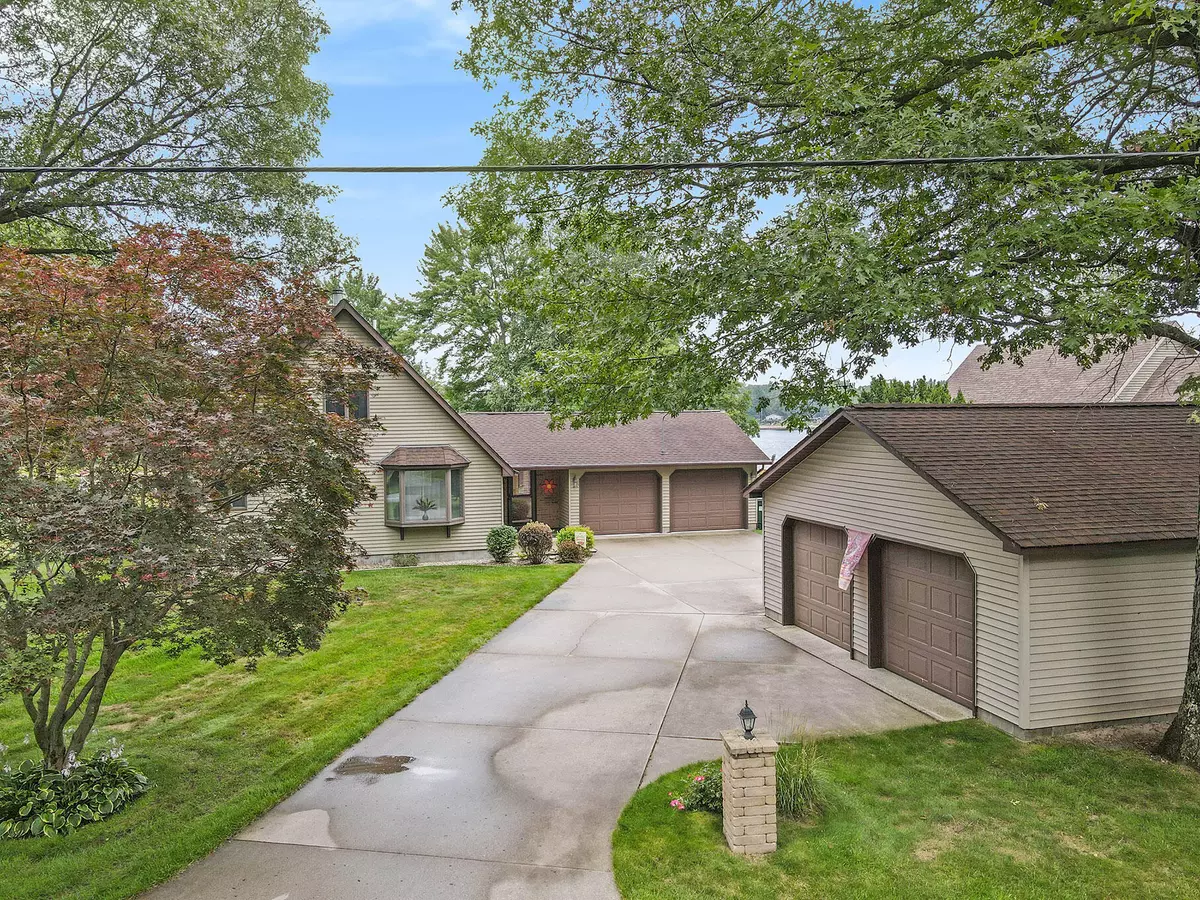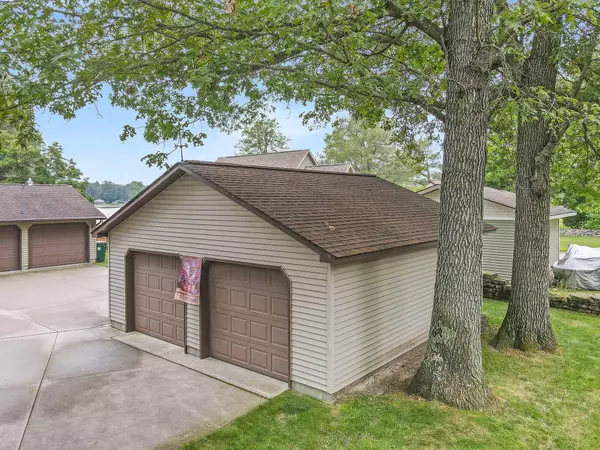$500,000
$499,900
For more information regarding the value of a property, please contact us for a free consultation.
2819 Lakeshore Road Twin Lake, MI 49457
2 Beds
3 Baths
1,702 SqFt
Key Details
Sold Price $500,000
Property Type Single Family Home
Sub Type Single Family Residence
Listing Status Sold
Purchase Type For Sale
Square Footage 1,702 sqft
Price per Sqft $293
Municipality Dalton Twp
MLS Listing ID 22033597
Sold Date 09/16/22
Style Traditional
Bedrooms 2
Full Baths 2
Half Baths 1
Originating Board Michigan Regional Information Center (MichRIC)
Year Built 1984
Annual Tax Amount $3,870
Tax Year 2022
Lot Size 0.688 Acres
Acres 0.69
Lot Dimensions 100 x 300
Property Description
Are you looking for a cottage or year round home on all sports lake, Twin Lake? If so, this is the home for you! Please enjoy the ''million dollar'' views and super sunsets from this 2-3 bedroom, 2.5 bath dollhouse located in the popular Reeths-Puffer school district. This beauty has been owned by the same family since it was built in approximately 1984 and is extremely well constructed with six inch walls. The currant owners have owned this charmer since 2011 and it has been spotlessly maintained with upgrades galore featuring some newer carpet, upgraded countertops in 2017, furnace in 2015, newer water softener in 2016, new awning for deck installed in 2016, fresh paint, upgraded appliances, newer fixtures etc.etc. This creampuff also features two gas log fireplaces, an abundance of windows, sliders to the deck and a tremendous amount of built-ins and storage. The loft/ flex room upstairs could easily be converted to a third bedroom and also features a 6x4 privacy deck. The exterior boasts beautiful landscaping, a sandy beach area, underground sprinkling, firepit, 16x12 storage shed with cement floor and electrical, and 18x10 covered deck, and 8x6 covered porch, and a 9x8 patio area. In addition to an attached two stall garage, the home also comes with an additional, two stall, detached garage. There is adequate parking for you to park a boat and or trailer, fifth wheel, sea-doos, and similar recreational items. You can launch your boat from your own property and all of the dock sections are to remain with home. This is a wonderful home for entertaining, hosting weddings and you will cherish the calm and peaceful setting. As an added bonus this elegant walkout ranch comes complete with appliances, and offers a wonderful view of the 4th of July boat parade! Hurry-- you are sure to make some wonderful memories at your new lake front home! Buyer and buyer's agent to verify all information. of windows, sliders to the deck and a tremendous amount of built-ins and storage. The loft/ flex room upstairs could easily be converted to a third bedroom and also features a 6x4 privacy deck. The exterior boasts beautiful landscaping, a sandy beach area, underground sprinkling, firepit, 16x12 storage shed with cement floor and electrical, and 18x10 covered deck, and 8x6 covered porch, and a 9x8 patio area. In addition to an attached two stall garage, the home also comes with an additional, two stall, detached garage. There is adequate parking for you to park a boat and or trailer, fifth wheel, sea-doos, and similar recreational items. You can launch your boat from your own property and all of the dock sections are to remain with home. This is a wonderful home for entertaining, hosting weddings and you will cherish the calm and peaceful setting. As an added bonus this elegant walkout ranch comes complete with appliances, and offers a wonderful view of the 4th of July boat parade! Hurry-- you are sure to make some wonderful memories at your new lake front home! Buyer and buyer's agent to verify all information.
Location
State MI
County Muskegon
Area Muskegon County - M
Direction M-120 Holton Rd, to 4th street, Turn Left/ North on 4th St. continue straight as 4th will turn into Main. Main Street will become Blue Lake Rd, Turn left onto Lakeshore Road.
Body of Water Twin Lake
Rooms
Other Rooms Shed(s)
Basement Walk Out, Full
Interior
Interior Features Ceiling Fans, Ceramic Floor, Garage Door Opener, Humidifier, Water Softener/Owned, Pantry
Heating Forced Air, Natural Gas
Cooling Central Air
Fireplaces Number 2
Fireplaces Type Living, Family
Fireplace true
Window Features Storms, Screens, Bay/Bow, Window Treatments
Appliance Dryer, Washer, Dishwasher, Microwave, Range, Refrigerator
Exterior
Parking Features Attached, Paved
Garage Spaces 2.0
Community Features Lake
Utilities Available Electricity Connected, Telephone Line, Natural Gas Connected, Cable Connected
Waterfront Description All Sports, Dock, Private Frontage
View Y/N No
Roof Type Composition
Garage Yes
Building
Story 2
Sewer Septic System
Water Well
Architectural Style Traditional
New Construction No
Schools
School District Reeths-Puffer
Others
Tax ID 6107200000006600
Acceptable Financing Cash, VA Loan, Conventional
Listing Terms Cash, VA Loan, Conventional
Read Less
Want to know what your home might be worth? Contact us for a FREE valuation!

Our team is ready to help you sell your home for the highest possible price ASAP






