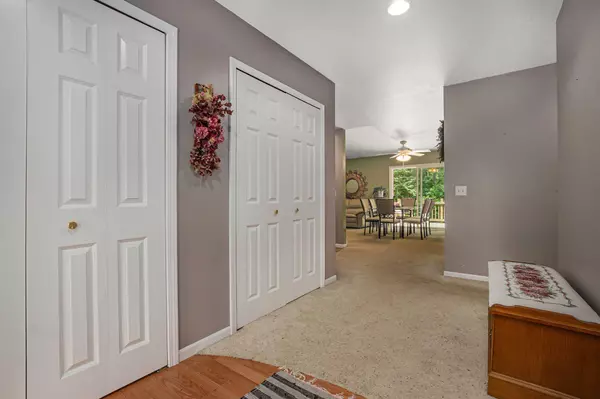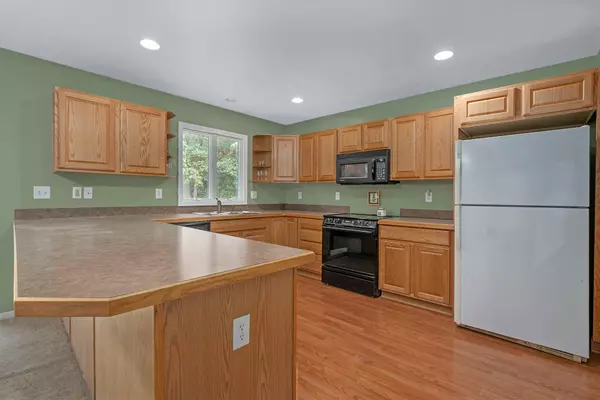$280,000
$289,000
3.1%For more information regarding the value of a property, please contact us for a free consultation.
2694 E River Road Twin Lake, MI 49457
4 Beds
2 Baths
1,737 SqFt
Key Details
Sold Price $280,000
Property Type Single Family Home
Sub Type Single Family Residence
Listing Status Sold
Purchase Type For Sale
Square Footage 1,737 sqft
Price per Sqft $161
Municipality Dalton Twp
MLS Listing ID 22028304
Sold Date 09/12/22
Style Ranch
Bedrooms 4
Full Baths 2
Originating Board Michigan Regional Information Center (MichRIC)
Year Built 2003
Annual Tax Amount $2,679
Tax Year 2021
Lot Size 1.065 Acres
Acres 1.07
Lot Dimensions 127x400
Property Description
Prepare to be impressed when you enter this superbly maintained and presented home set on a sprawling wooded one acre parcel.
This ranch home enjoys abundant natural light and a layout designed for easy living and entertaining.
The main floor incorporates a generously proportioned kitchen, welcoming living and dining room, three large bedrooms including the primary with a dreamy walk-in closet, and laundry. The living room's fireplace provides comfort and warmth in the wintertime and the beautiful backyard landscaping brings summertime delight.
The basement is left with a fourth bedroom, while the rest is waiting for some imagination to be finished.
Other highlights of the property include central air, quality fittings & fixtures and plentiful storage.
With transport, shopping, dining & leisure facilities within easy reach, this is the ideal place to call home! shopping, dining & leisure facilities within easy reach, this is the ideal place to call home!
Location
State MI
County Muskegon
Area Muskegon County - M
Direction M-120 to E River Road. Head E to home.
Rooms
Basement Full
Interior
Interior Features Ceiling Fans, Garage Door Opener, Pantry
Heating Forced Air, Natural Gas
Cooling Central Air
Fireplaces Number 1
Fireplaces Type Gas Log, Family
Fireplace true
Window Features Low Emissivity Windows,Insulated Windows,Window Treatments
Appliance Dryer, Washer, Dishwasher, Microwave, Range, Refrigerator
Exterior
Exterior Feature Patio, Deck(s)
Parking Features Attached, Unpaved
Garage Spaces 2.0
Utilities Available Public Sewer Available, Natural Gas Available, Electric Available, Cable Available, Natural Gas Connected, Cable Connected
View Y/N No
Street Surface Paved
Garage Yes
Building
Lot Description Wooded
Story 1
Sewer Public Sewer
Water Well
Architectural Style Ranch
Structure Type Vinyl Siding
New Construction No
Schools
School District Reeths-Puffer
Others
Tax ID 07-720-000-0010-00
Acceptable Financing Cash, FHA, VA Loan, Rural Development, MSHDA, Conventional
Listing Terms Cash, FHA, VA Loan, Rural Development, MSHDA, Conventional
Read Less
Want to know what your home might be worth? Contact us for a FREE valuation!

Our team is ready to help you sell your home for the highest possible price ASAP






