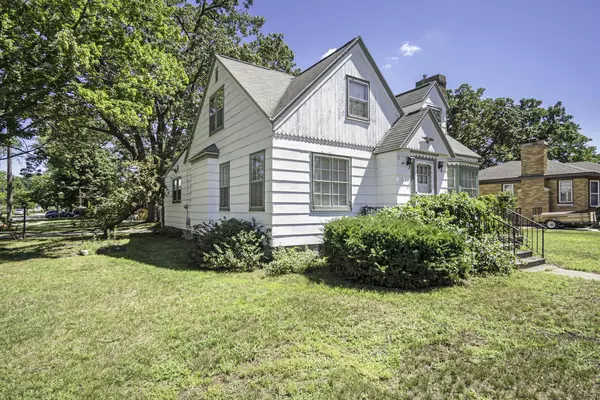$223,000
$179,900
24.0%For more information regarding the value of a property, please contact us for a free consultation.
118 Parkhurst Avenue Spring Lake, MI 49456
3 Beds
2 Baths
1,659 SqFt
Key Details
Sold Price $223,000
Property Type Single Family Home
Sub Type Single Family Residence
Listing Status Sold
Purchase Type For Sale
Square Footage 1,659 sqft
Price per Sqft $134
Municipality Spring Lake Vllg
MLS Listing ID 22034553
Sold Date 09/07/22
Style Cape Cod
Bedrooms 3
Full Baths 1
Half Baths 1
Originating Board Michigan Regional Information Center (MichRIC)
Year Built 1946
Annual Tax Amount $2,506
Tax Year 2021
Lot Size 9,677 Sqft
Acres 0.22
Lot Dimensions 75x132
Property Description
Do you have the vision for design? Meet your next opportunity, primely positioned on a wonderful corner lot in the heart of Spring Lake Village! Just around the block from the Bike Path and Park St. Beach and close to Village Baker, Central Park, and more. 3 BD, 1.5 BA post-war Cape Cod just needs a good steward to bring it back to glory. Generously sized rooms, loads of natural light, living room fireplace with beautiful mantle, high-efficiently furnace, A/C, updated electrical panel, and a lot to work with. Several visible hardwood floors and possibly more under carpets. Large detached 2 stall garage off of Franklin St, conveniently positioned close to the rear entrance of the house. OFFERS DUE TUES, 8/16/22 at 10am. Being sold AS-IS and Seller cannot make repairs. See plans and 3D.
Location
State MI
County Ottawa
Area North Ottawa County - N
Direction Savidge to Parkhurst north. 118 Parkhurst is located on the southeast corner of Parkhurst & Franklin.
Rooms
Basement Crawl Space, Partial
Interior
Interior Features Ceiling Fans, Garage Door Opener, Wood Floor, Eat-in Kitchen, Pantry
Heating Forced Air
Cooling Central Air
Fireplaces Number 1
Fireplaces Type Living, Wood Burning
Fireplace true
Window Features Window Treatments
Appliance Range
Exterior
Exterior Feature Scrn Porch
Garage Detached
Garage Spaces 2.0
Utilities Available Natural Gas Connected
Waterfront No
Waterfront Description Lake
View Y/N No
Street Surface Paved
Garage Yes
Building
Lot Description Corner Lot, Sidewalk
Story 2
Sewer Public Sewer
Water Public
Architectural Style Cape Cod
Structure Type Wood Siding
New Construction No
Schools
School District Spring Lake
Others
Tax ID 70-03-15-478-001
Acceptable Financing Cash, Conventional
Listing Terms Cash, Conventional
Read Less
Want to know what your home might be worth? Contact us for a FREE valuation!

Our team is ready to help you sell your home for the highest possible price ASAP






