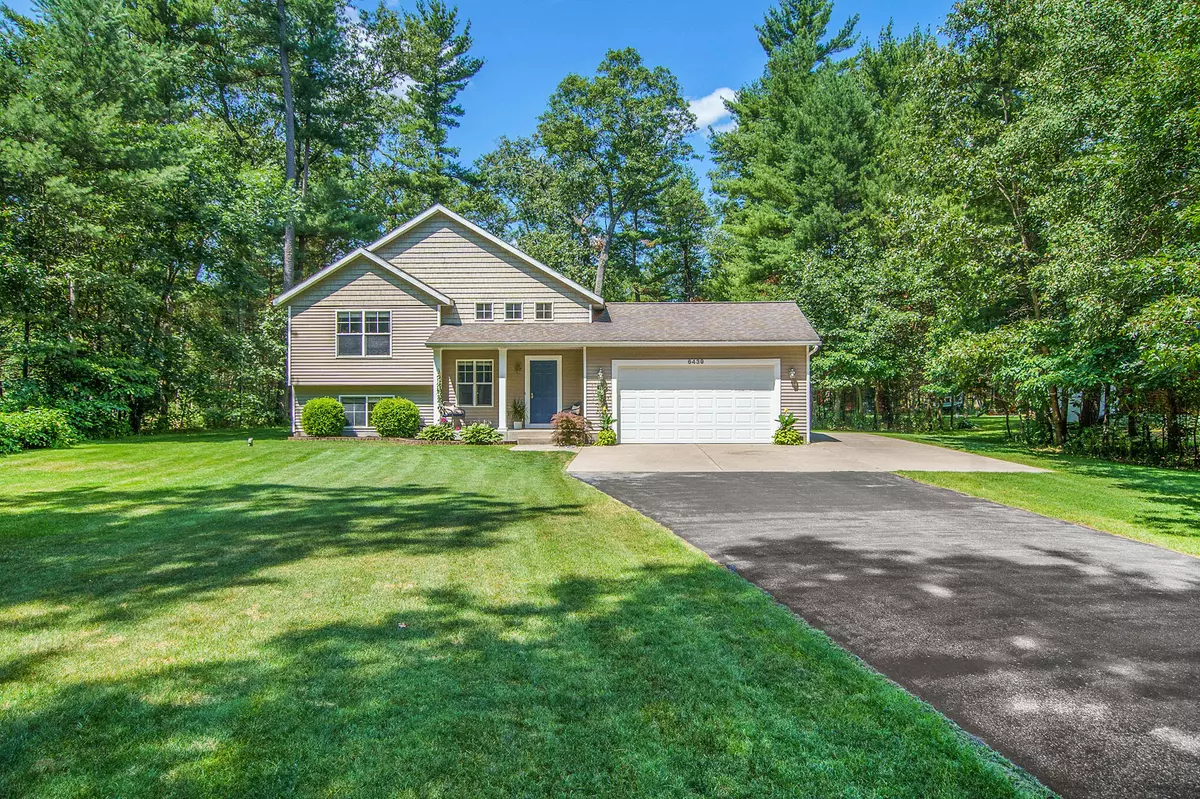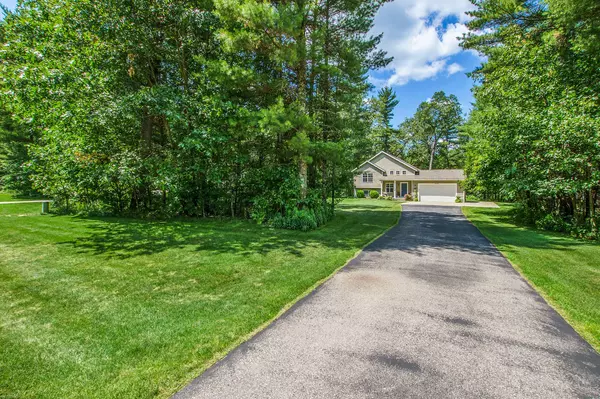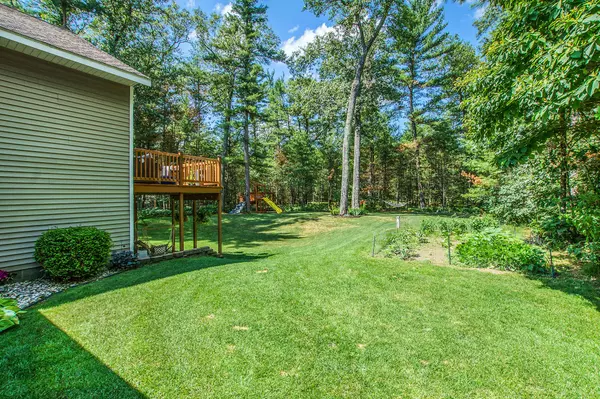$290,000
$299,900
3.3%For more information regarding the value of a property, please contact us for a free consultation.
6439 Blackhawk Lane Twin Lake, MI 49457
4 Beds
2 Baths
1,008 SqFt
Key Details
Sold Price $290,000
Property Type Single Family Home
Sub Type Single Family Residence
Listing Status Sold
Purchase Type For Sale
Square Footage 1,008 sqft
Price per Sqft $287
Municipality Dalton Twp
MLS Listing ID 22029855
Sold Date 09/01/22
Style Bi-Level
Bedrooms 4
Full Baths 2
HOA Fees $25/qua
HOA Y/N true
Originating Board Michigan Regional Information Center (MichRIC)
Year Built 2005
Annual Tax Amount $2,187
Tax Year 2021
Lot Size 0.760 Acres
Acres 0.76
Lot Dimensions 105 x 316
Property Description
If you're looking for peace and serenity in an amazing outdoor space, look no further! Nestled back off the road, you'll find this dream of a home. The meticulously maintained home boasts 4 nicely-sized bedrooms, 2 full baths, an open floor plan and a lovely deck perfect for that morning cup of coffee. Some additional features include Bluetooth in the bathroom for when that cozy bath requires music, newer carpet, and a new septic system. This home has over 2000 sq feet, an oversized garage and more than 3/4 an acre of property, in a quiet subdivision, all in Whitehall School District. Call today for a personal tour!
Location
State MI
County Muskegon
Area Muskegon County - M
Direction Riley Thompson to Staple (N) to Black Hawk Lane (W)
Rooms
Basement Walk Out, Other
Interior
Interior Features Ceiling Fans, Garage Door Opener, Eat-in Kitchen, Pantry
Heating Forced Air, Natural Gas
Cooling Central Air
Fireplace false
Appliance Dishwasher, Microwave, Range, Refrigerator
Exterior
Exterior Feature Play Equipment, Patio, Deck(s)
Parking Features Attached, Paved
Garage Spaces 2.0
View Y/N No
Street Surface Paved
Garage Yes
Building
Lot Description Wooded
Story 2
Sewer Septic System
Water Well
Architectural Style Bi-Level
Structure Type Vinyl Siding
New Construction No
Schools
School District Whitehall
Others
HOA Fee Include Snow Removal
Tax ID 6107865000000200
Acceptable Financing Cash, VA Loan, Conventional
Listing Terms Cash, VA Loan, Conventional
Read Less
Want to know what your home might be worth? Contact us for a FREE valuation!

Our team is ready to help you sell your home for the highest possible price ASAP






