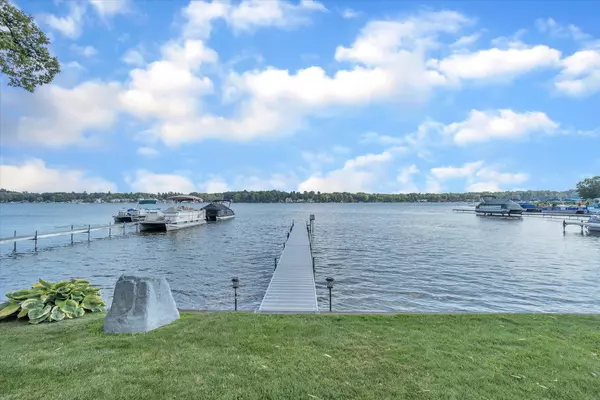$660,000
$660,000
For more information regarding the value of a property, please contact us for a free consultation.
4350 Pennsylvania Avenue Clarklake, MI 49234
3 Beds
2 Baths
2,596 SqFt
Key Details
Sold Price $660,000
Property Type Single Family Home
Sub Type Single Family Residence
Listing Status Sold
Purchase Type For Sale
Square Footage 2,596 sqft
Price per Sqft $254
Municipality Columbia Twp
Subdivision Hi-Lo Heights
MLS Listing ID 22031318
Sold Date 08/30/22
Style Traditional
Bedrooms 3
Full Baths 2
Originating Board Michigan Regional Information Center (MichRIC)
Year Built 1969
Annual Tax Amount $5,560
Tax Year 2021
Lot Size 6,970 Sqft
Acres 0.16
Lot Dimensions 63 X 114
Property Description
This beautiful 3 bedroom lake house exudes charm and character, including a magnificent fieldstone fireplace that is truly breathtaking! Enjoy 63' of beautiful and sought after Clarklake shore with no stairs to get to the water! Large Master bedroom offers a perfect view of the lake beyond the peaceful willow. Stay cozy with a fireplace as well as the heated tile floor in the attached bathroom. Updated kitchen offers loads of counter space for all your entertaining as well as newer matching stainless appliances. The main floor laundry and an attached 2 car garage offer convenience for years to come.
Additional storage and workshop can be found in the 2 sheds at the rear. Plenty of parking on the concrete drive beside the garage. Call to schedule your private tour today!
Location
State MI
County Jackson
Area Jackson County - Jx
Direction North Side of Clarklake. N. Lake Rd to Grand Blvd, then south on Pennsylvania
Body of Water Clark Lake
Rooms
Other Rooms High-Speed Internet
Basement Slab
Interior
Interior Features Ceramic Floor, Garage Door Opener, Water Softener/Owned, Kitchen Island, Pantry
Heating Forced Air, Natural Gas
Cooling Central Air
Fireplaces Number 2
Fireplaces Type Gas Log, Primary Bedroom, Living
Fireplace true
Window Features Screens, Replacement, Bay/Bow, Window Treatments
Appliance Dryer, Washer, Built-In Electric Oven, Cook Top, Dishwasher, Microwave, Refrigerator
Exterior
Garage Attached, Concrete, Driveway
Garage Spaces 2.0
Community Features Lake
Utilities Available Natural Gas Connected
Waterfront Yes
Waterfront Description All Sports, Dock, Public Access 1 Mile or Less
View Y/N No
Roof Type Shingle
Street Surface Unimproved
Garage Yes
Building
Story 2
Sewer Public Sewer
Water Well
Architectural Style Traditional
New Construction No
Schools
School District Napoleon
Others
Tax ID 000-19-16-430-001-00
Acceptable Financing Cash, Conventional
Listing Terms Cash, Conventional
Read Less
Want to know what your home might be worth? Contact us for a FREE valuation!

Our team is ready to help you sell your home for the highest possible price ASAP






