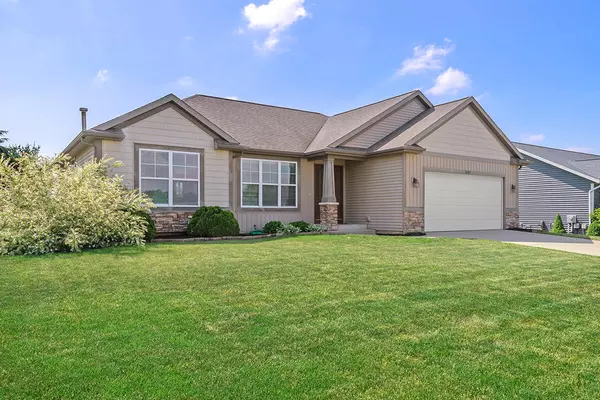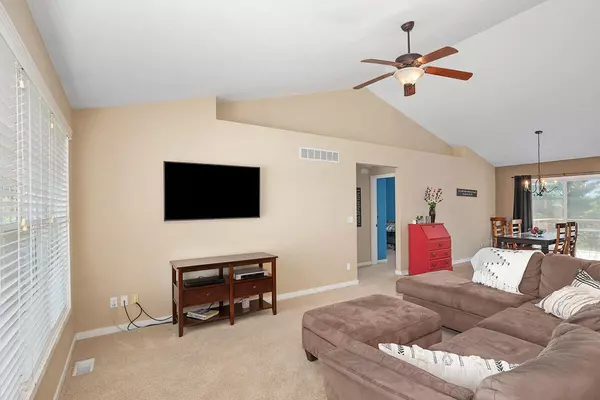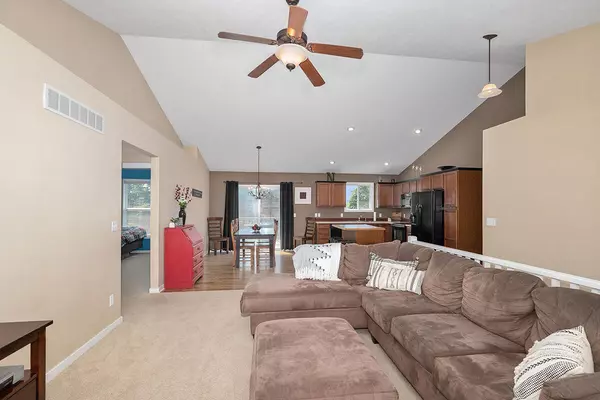$383,000
$379,900
0.8%For more information regarding the value of a property, please contact us for a free consultation.
6597 Bradenwood Drive Hudsonville, MI 49426
5 Beds
3 Baths
1,365 SqFt
Key Details
Sold Price $383,000
Property Type Single Family Home
Sub Type Single Family Residence
Listing Status Sold
Purchase Type For Sale
Square Footage 1,365 sqft
Price per Sqft $280
Municipality Blendon Twp
Subdivision Rush Creek Crossings
MLS Listing ID 22023897
Sold Date 07/29/22
Style Ranch
Bedrooms 5
Full Baths 3
HOA Fees $8/ann
HOA Y/N true
Originating Board Michigan Regional Information Center (MichRIC)
Year Built 2007
Annual Tax Amount $3,421
Tax Year 2022
Lot Size 10,890 Sqft
Acres 0.25
Lot Dimensions 80 X 140
Property Description
One owner home in desirable Hudsonville School District! 5 bed, 3 FULL bath ranch with a fantastic floor plan. Enjoy the main floor master suite with walk-in closet and private recently updated bathroom. The open concept kitchen/dining/living room is great for entertaining. The walkout basement has a great size rec room with lots of built-ins and even a kitchenette. Walk outside to enjoy the very private backyard and fresh new landscaping! You don't want to miss checking out this home in a great family-friendly neighborhood! Offers due Monday, June 20 at noon.
Location
State MI
County Ottawa
Area Holland/Saugatuck - H
Direction West on Port Sheldon St. Bradenwood Dr. is on the right. House on the left.
Rooms
Basement Walk Out, Full
Interior
Interior Features Garage Door Opener, Wet Bar, Kitchen Island
Heating Forced Air, Natural Gas
Cooling Central Air
Fireplace false
Appliance Dryer, Washer, Dishwasher, Microwave, Oven, Refrigerator
Exterior
Exterior Feature Play Equipment, Patio, Deck(s)
Garage Attached, Paved
Garage Spaces 2.0
Waterfront No
View Y/N No
Street Surface Paved
Garage Yes
Building
Lot Description Sidewalk
Story 1
Sewer Public Sewer
Water Public
Architectural Style Ranch
Structure Type Vinyl Siding,Stone
New Construction No
Schools
School District Hudsonville
Others
Tax ID 70-13-24-488-001
Acceptable Financing Cash, FHA, VA Loan, Other, Conventional
Listing Terms Cash, FHA, VA Loan, Other, Conventional
Read Less
Want to know what your home might be worth? Contact us for a FREE valuation!

Our team is ready to help you sell your home for the highest possible price ASAP






