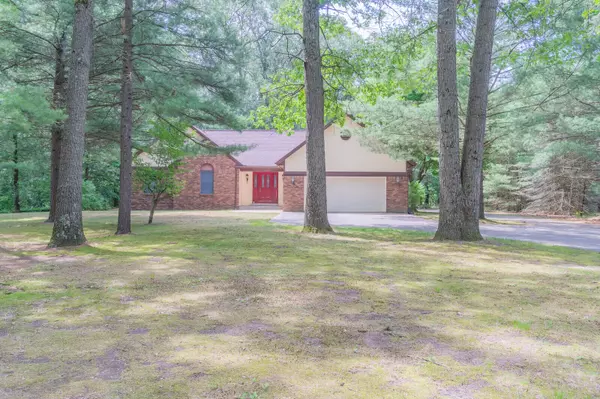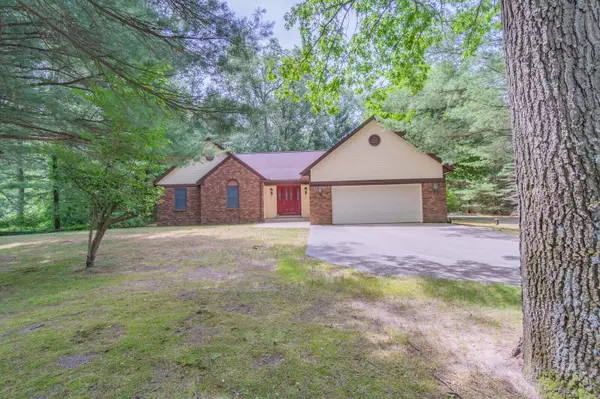$319,900
$319,900
For more information regarding the value of a property, please contact us for a free consultation.
3075 S Riverwood Drive Twin Lake, MI 49457
3 Beds
2 Baths
1,645 SqFt
Key Details
Sold Price $319,900
Property Type Single Family Home
Sub Type Single Family Residence
Listing Status Sold
Purchase Type For Sale
Square Footage 1,645 sqft
Price per Sqft $194
Municipality Muskegon Twp
Subdivision Riverwood Estates
MLS Listing ID 22027205
Sold Date 07/21/22
Style Ranch
Bedrooms 3
Full Baths 2
Originating Board Michigan Regional Information Center (MichRIC)
Year Built 1990
Annual Tax Amount $2,723
Tax Year 2021
Lot Size 1.012 Acres
Acres 1.01
Lot Dimensions 136x327
Property Description
Very well-maintained ranch home on an acre in Reeths-Puffer schools. This one owner brick home sits on a very private wooded lot with mature trees and backs up to 10 acres of non-buildable land. Home comes with a large storage barn on foundation with upper loft, plenty of parking space with long drive and nice patio area. Cathedral ceilings in living room and master bedroom, wood burning fireplace and very large eat in kitchen with center island. Kitchen has an abundance of cabinets and counter space. Master suite includes garden tub, walk in shower and walk in closet. Basement is unfinished and provides a lot of storage space. Also equipped with an egress window for a possible 4th bedroom. Furnace and roof replaced in 2019.
Location
State MI
County Muskegon
Area Muskegon County - M
Direction Holton rd to E River. To riverwood estates.
Rooms
Basement Full
Interior
Interior Features Garage Door Opener, Kitchen Island, Eat-in Kitchen
Heating Forced Air, Natural Gas
Cooling Central Air
Fireplaces Number 1
Fireplaces Type Living
Fireplace true
Window Features Replacement, Insulated Windows
Appliance Dryer, Washer, Dishwasher, Oven, Refrigerator
Exterior
Parking Features Attached, Paved
Garage Spaces 2.0
View Y/N No
Roof Type Composition
Street Surface Paved
Garage Yes
Building
Lot Description Wooded
Story 1
Sewer Septic System
Water Well
Architectural Style Ranch
New Construction No
Schools
School District Reeths-Puffer
Others
Tax ID 07-744-000-0105-00
Acceptable Financing Cash, FHA, VA Loan, Conventional
Listing Terms Cash, FHA, VA Loan, Conventional
Read Less
Want to know what your home might be worth? Contact us for a FREE valuation!

Our team is ready to help you sell your home for the highest possible price ASAP






