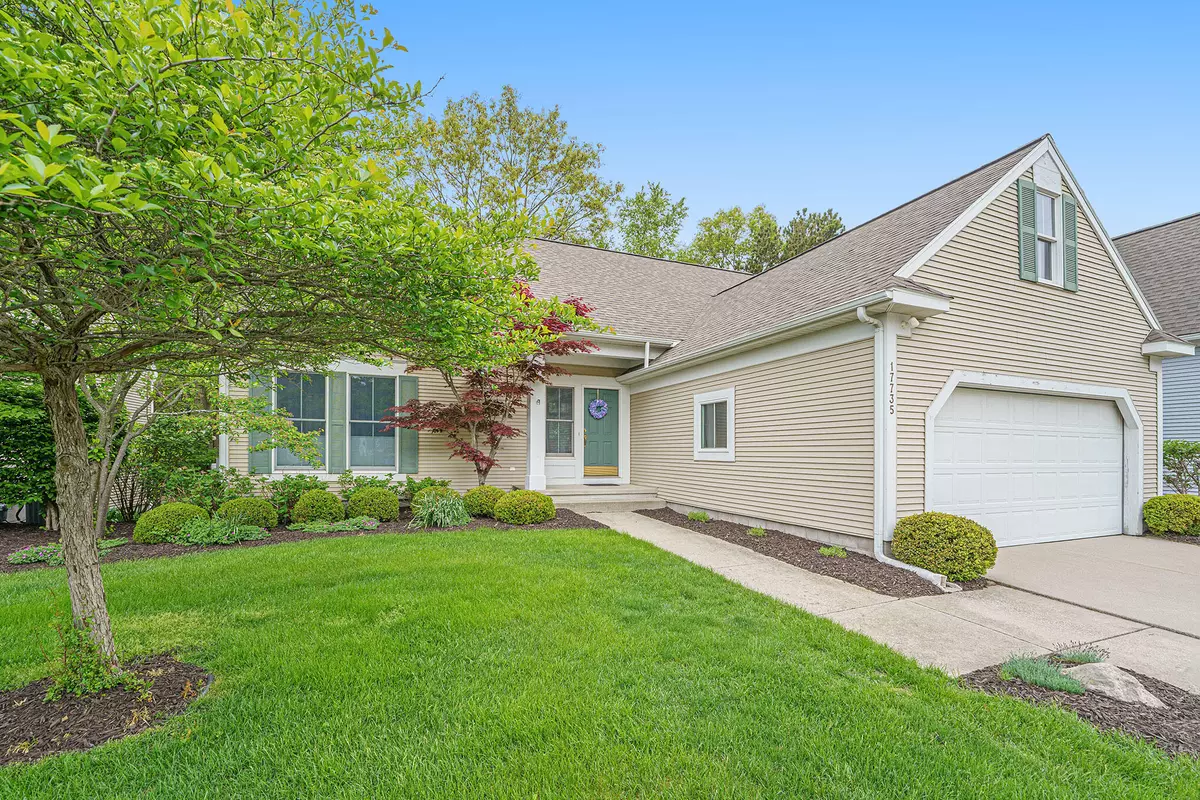$340,000
$374,900
9.3%For more information regarding the value of a property, please contact us for a free consultation.
17735 Cobblefield Lane Spring Lake, MI 49456
3 Beds
3 Baths
1,300 SqFt
Key Details
Sold Price $340,000
Property Type Condo
Sub Type Condominium
Listing Status Sold
Purchase Type For Sale
Square Footage 1,300 sqft
Price per Sqft $261
Municipality Spring Lake Twp
MLS Listing ID 22021267
Sold Date 07/15/22
Style Ranch
Bedrooms 3
Full Baths 2
Half Baths 1
HOA Y/N true
Originating Board Michigan Regional Information Center (MichRIC)
Year Built 2001
Annual Tax Amount $2,734
Tax Year 2021
Lot Size 6,000 Sqft
Acres 0.14
Lot Dimensions 60x100
Property Description
Tranquility awaits you in this 3 BD, 2.5 BA Parson's Walk stand alone condo in the highly desirable Wildwood Springs. Large transom windows create a spectacular backdrop to the living room when you walk thru the front door. A spacious main floor master suite and second bedroom/office along with main floor laundry add to the ''easy living'' vibe. Large eat in kitchen is equipped with pull out cabinets for easy access and gallery railing around the kitchen island. The finished lower level has a large living area, third bedroom and full bath with plenty of storage. The screened in porch just off the kitchen is perfect for enjoying outdoor living as is the large deck with access from both the living room and the screened porch. Member of Parson's Walk WWSPOA HOA.
Location
State MI
County Ottawa
Area North Ottawa County - N
Direction Grand Haven Road. to Wildwood Springs Parkway west. North on Flowing Springs Trail then left on Cobblefield Lane. Home is empty and seller is motivated to sell.
Rooms
Basement Daylight, Full
Interior
Interior Features Ceiling Fans, Garage Door Opener, Kitchen Island, Eat-in Kitchen, Pantry
Heating Forced Air
Cooling Central Air
Fireplace false
Window Features Insulated Windows,Window Treatments
Appliance Dryer, Washer, Disposal, Dishwasher, Microwave, Range, Refrigerator
Exterior
Exterior Feature Scrn Porch, Deck(s)
Garage Attached
Garage Spaces 2.0
Utilities Available Cable Available, Broadband, Phone Connected, Natural Gas Connected, Cable Connected
Amenities Available Pets Allowed, Club House, Detached Unit, Fitness Center, Pool
Waterfront No
View Y/N No
Street Surface Paved
Garage Yes
Building
Lot Description Sidewalk, Wooded
Story 1
Sewer Public Sewer
Water Public
Architectural Style Ranch
Structure Type Vinyl Siding
New Construction No
Schools
School District Grand Haven
Others
Tax ID 700309152007
Acceptable Financing Cash, Conventional
Listing Terms Cash, Conventional
Read Less
Want to know what your home might be worth? Contact us for a FREE valuation!

Our team is ready to help you sell your home for the highest possible price ASAP






