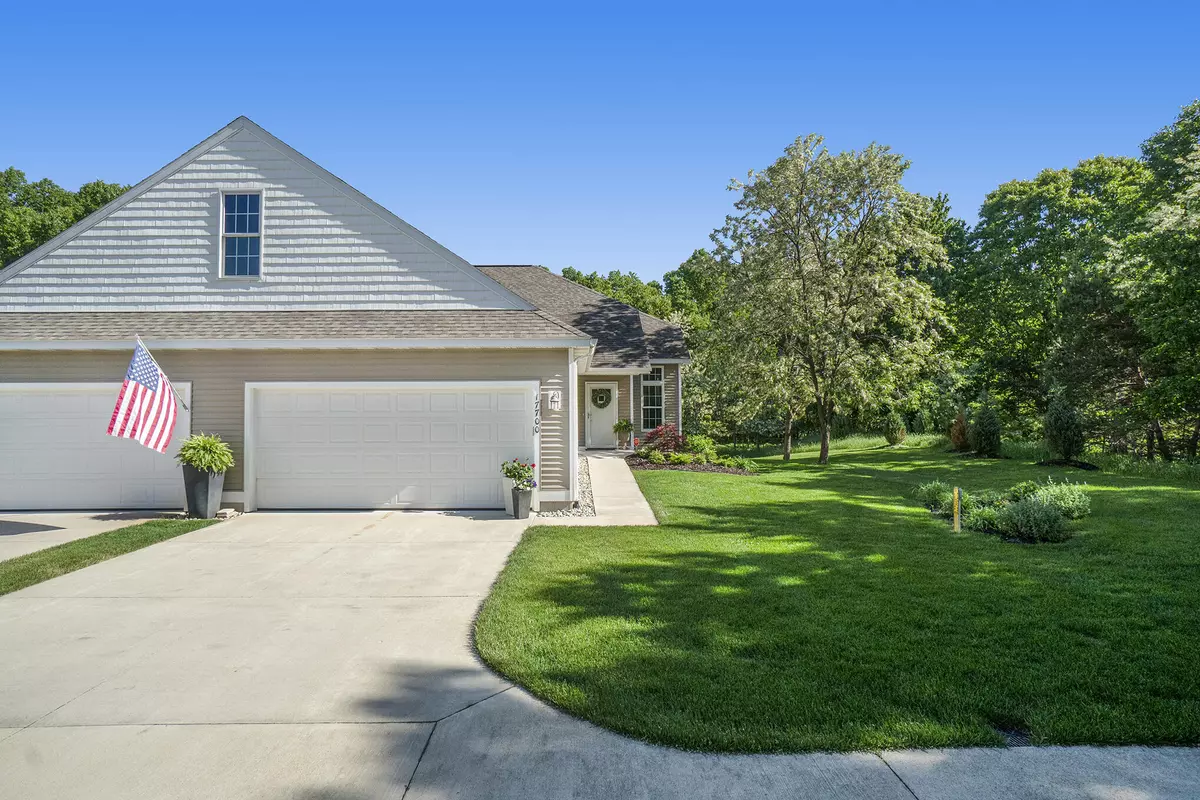$369,900
$374,900
1.3%For more information regarding the value of a property, please contact us for a free consultation.
17700 Connie Drive Spring Lake, MI 49456
3 Beds
3 Baths
1,228 SqFt
Key Details
Sold Price $369,900
Property Type Condo
Sub Type Condominium
Listing Status Sold
Purchase Type For Sale
Square Footage 1,228 sqft
Price per Sqft $301
Municipality Ferrysburg City
MLS Listing ID 22021878
Sold Date 07/15/22
Style Ranch
Bedrooms 3
Full Baths 2
Half Baths 1
HOA Fees $150/mo
HOA Y/N true
Originating Board Michigan Regional Information Center (MichRIC)
Year Built 2017
Annual Tax Amount $3,491
Tax Year 2021
Lot Dimensions Condo
Property Description
Privately set, corner end-unit in the small community of Roosevelt Ridge! Built in 2017, this unique 3 BD, 2.5 BA condo has been smartly designed to maximize its wooded surroundings and modern conveniences! Main flr primary suite and laundry, all-season morning room with access to extended rear deck, lofty ceilings, gas LR fireplace, Andersen windows, and many electrical extras! You'll be simply giddy about the bespoke, open plan kitchen: quartz counters, glazed cabinetry w/ custom organizers, undercab lighting, and Blanco composite stone sink! Finished lower level and finished garage, no-step front entrance, luxury grade baths, and much more! See plans for details. Condos are non-warrantable but financing options are available. Contact LA for details.
Location
State MI
County Ottawa
Area North Ottawa County - N
Direction GOOGLE MAPS IS INACCURATE. From Grand Haven Rd/174th to Ridge Ave east, then quick left onto Roosevelt Rd and past Walden Green. Turn left onto Dustin, then turn right. Follow Connie Dr to the north end. 17700 Connie Dr is privately set in the northeast corner of the community.
Rooms
Basement Daylight, Full
Interior
Interior Features Ceiling Fans, Garage Door Opener, Laminate Floor, Kitchen Island, Eat-in Kitchen, Pantry
Heating Forced Air
Cooling Central Air
Fireplaces Number 1
Fireplaces Type Gas Log, Living
Fireplace true
Window Features Insulated Windows
Appliance Disposal, Dishwasher, Microwave, Range, Refrigerator
Exterior
Exterior Feature Porch(es), Deck(s)
Garage Attached
Garage Spaces 2.0
Utilities Available Cable Available, Broadband, Natural Gas Connected, High-Speed Internet
Waterfront No
View Y/N No
Street Surface Paved
Handicap Access Accessible Mn Flr Bedroom, Accessible Mn Flr Full Bath, Covered Entrance, Lever Door Handles, Low Threshold Shower, Accessible Entrance
Garage Yes
Building
Lot Description Wooded
Story 1
Sewer Public Sewer
Water Public
Architectural Style Ranch
Structure Type Vinyl Siding
New Construction No
Schools
School District Grand Haven
Others
HOA Fee Include Trash,Snow Removal,Lawn/Yard Care
Tax ID 700309390023
Acceptable Financing Cash, Conventional
Listing Terms Cash, Conventional
Read Less
Want to know what your home might be worth? Contact us for a FREE valuation!

Our team is ready to help you sell your home for the highest possible price ASAP






