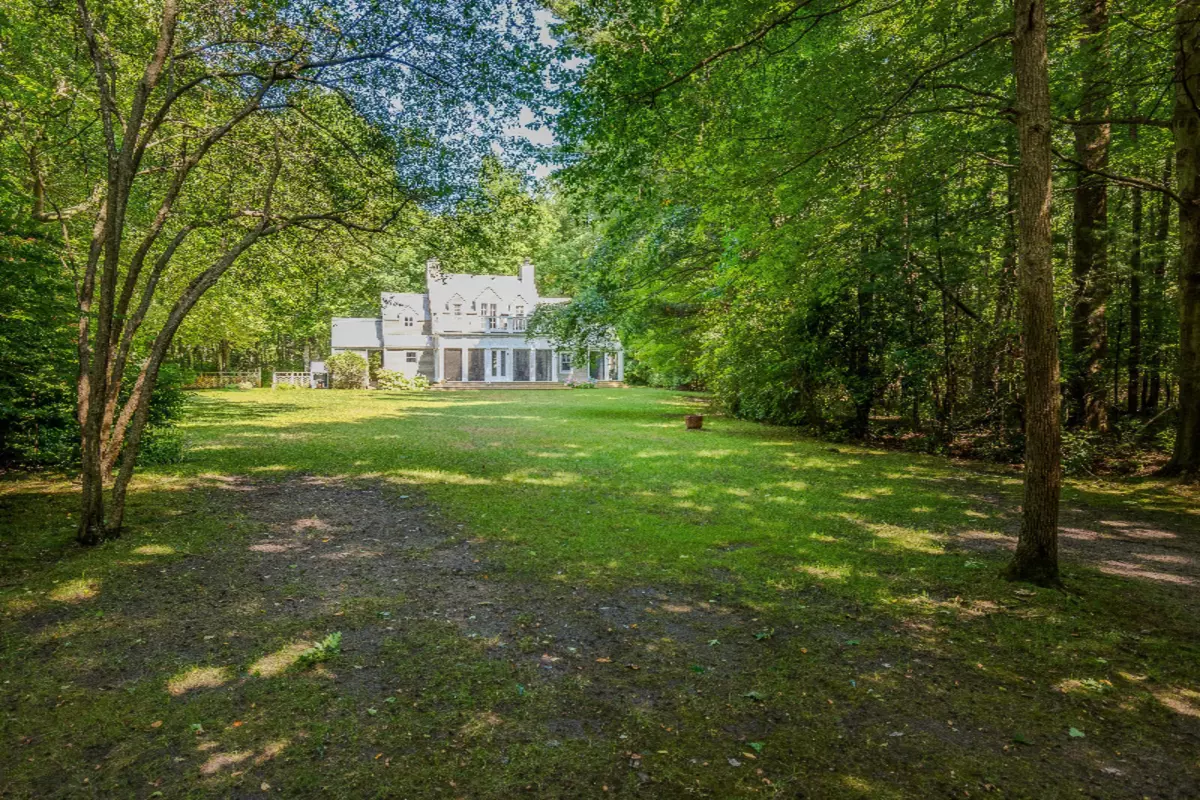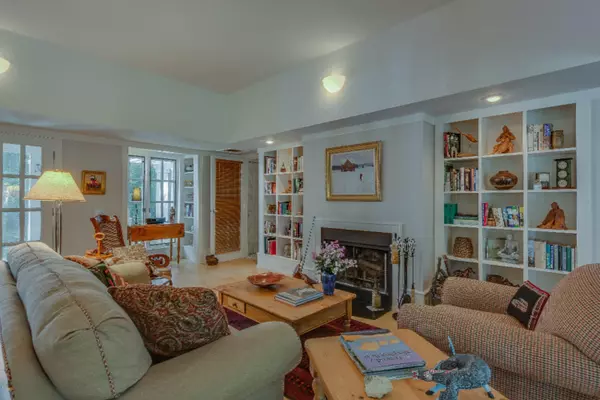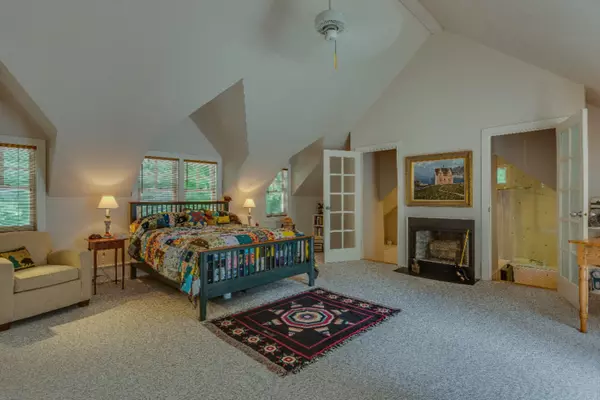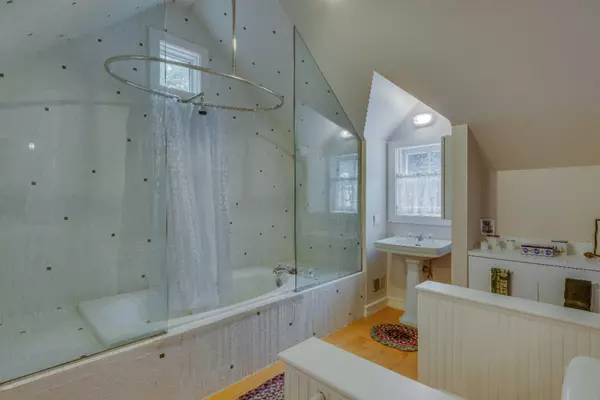$925,000
$995,000
7.0%For more information regarding the value of a property, please contact us for a free consultation.
13036 Witts End Sawyer, MI 49125
3 Beds
2 Baths
1,950 SqFt
Key Details
Sold Price $925,000
Property Type Single Family Home
Sub Type Single Family Residence
Listing Status Sold
Purchase Type For Sale
Square Footage 1,950 sqft
Price per Sqft $474
Municipality Chikaming Twp
MLS Listing ID 19029400
Sold Date 09/20/19
Style Contemporary
Bedrooms 3
Full Baths 2
Originating Board Michigan Regional Information Center (MichRIC)
Year Built 1986
Annual Tax Amount $11,778
Tax Year 2018
Lot Size 3.500 Acres
Acres 3.5
Lot Dimensions Irregular
Property Description
Wit's End. A unique country property near the shores of Lake Michigan features an open floor plan, Master Suite with private sun porch and bath, two fireplaces, large screened porch (room for both dining an seating areas), hardwood floors and many original features. A second screened porch, perfect for reading, napping or yoga. Simple home with timeless design. What makes this property truly luxurious are the space and privacy afforded by the 3.5-acres of woods, lawn and gardens. Quiet. Nice spacing between you and your neighbors. Short walk to a private beach. Gardens. Room for a swimming pool. Count the stars at night. Sleep well. If a quiet country setting near Lake Michigan is what you seek, then imagine yourself enjoying the luxury and comfort of Wit's End!
Location
State MI
County Berrien
Area Southwestern Michigan - S
Direction Red Arrow Highway to Holloway. West on Holloway to Huntington to Witts End. No sign.
Body of Water Lake Michigan
Rooms
Basement Crawl Space
Interior
Interior Features Ceiling Fans, Security System, Water Softener/Owned, Whirlpool Tub, Wood Floor, Pantry
Heating Heat Pump, Electric
Cooling Central Air
Fireplaces Number 2
Fireplaces Type Wood Burning, Primary Bedroom, Living
Fireplace true
Window Features Insulated Windows, Window Treatments
Appliance Dryer, Washer, Disposal, Built in Oven, Dishwasher, Range, Refrigerator
Exterior
Parking Features Unpaved
Community Features Lake
Waterfront Description All Sports, Deeded Access
View Y/N No
Roof Type Metal
Street Surface Unimproved
Garage No
Building
Lot Description Wooded, Garden
Story 2
Sewer Septic System
Water Public
Architectural Style Contemporary
New Construction No
Schools
School District River Valley
Others
Tax ID 110700100007042
Acceptable Financing Cash, Conventional
Listing Terms Cash, Conventional
Read Less
Want to know what your home might be worth? Contact us for a FREE valuation!

Our team is ready to help you sell your home for the highest possible price ASAP






