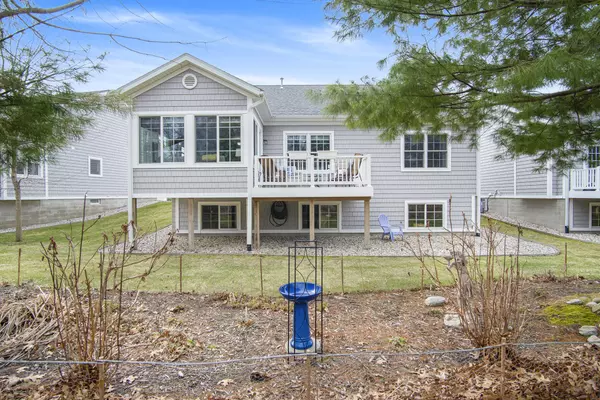$449,900
$449,900
For more information regarding the value of a property, please contact us for a free consultation.
623 Parkview Avenue Spring Lake, MI 49456
3 Beds
2 Baths
1,758 SqFt
Key Details
Sold Price $449,900
Property Type Condo
Sub Type Condominium
Listing Status Sold
Purchase Type For Sale
Square Footage 1,758 sqft
Price per Sqft $255
Municipality Spring Lake Vllg
MLS Listing ID 22013919
Sold Date 05/26/22
Style Cape Cod
Bedrooms 3
Full Baths 2
HOA Fees $200/mo
HOA Y/N true
Originating Board Michigan Regional Information Center (MichRIC)
Year Built 2013
Annual Tax Amount $5,913
Tax Year 2021
Lot Dimensions Condo
Property Description
This is not the set of the next hit show on HGTV- but we think it surely could be! Downright phenomenal 3BD, 2+BA detached condo along the bike path in the Spring Lake Villas! Masterfully composed, features include: laminate floors, Andersen windows, gas FP w/TV prep above, Nest thermostat, transom windows, giant upper flex room, and unfin. lower level is pre-plumbed for future full bath. Main level primary suite offers WIC w/ organizer and stunning private bath, complete with deluxe vanity and heated tile floors! Semi-open kitchen boasts stylish tile, custom cabinets, built-in sideboard, and seeded glass accents. Dedicated main laundry room and insulated garage w/ epoxy floor! See plans and 3D. Open House SAT, 4/23 @ 1-2:30p. OFFERS DUE MON, 4/25 @ 6:00pm. Seller to respond on Tuesday.
Location
State MI
County Ottawa
Area North Ottawa County - N
Direction Savidge to Lake Ave north, then east on Lakeview into the Spring Lake Villas. Stay straight as street become Parkview. 623 Parkview Ave is on the north side of the street.
Rooms
Basement Daylight, Full
Interior
Interior Features Ceramic Floor, Garage Door Opener, Humidifier, Laminate Floor, Eat-in Kitchen, Pantry
Heating Forced Air
Cooling Central Air
Fireplaces Number 1
Fireplaces Type Gas Log, Living
Fireplace true
Window Features Insulated Windows,Window Treatments
Appliance Disposal, Dishwasher, Microwave, Range, Refrigerator
Exterior
Exterior Feature Porch(es), Deck(s)
Garage Attached
Garage Spaces 2.0
Utilities Available Cable Available, Broadband, Natural Gas Connected
Amenities Available Pets Allowed, Detached Unit
Waterfront No
View Y/N No
Street Surface Paved
Handicap Access Accessible Mn Flr Bedroom, Accessible Mn Flr Full Bath, Covered Entrance, Low Threshold Shower
Garage Yes
Building
Lot Description Wooded, Adj to Public Land
Story 2
Sewer Public Sewer
Water Public
Architectural Style Cape Cod
Structure Type Vinyl Siding
New Construction No
Schools
School District Spring Lake
Others
HOA Fee Include Other,Trash,Snow Removal,Lawn/Yard Care
Tax ID 70-03-14-316-021
Acceptable Financing Cash, Conventional
Listing Terms Cash, Conventional
Read Less
Want to know what your home might be worth? Contact us for a FREE valuation!

Our team is ready to help you sell your home for the highest possible price ASAP






