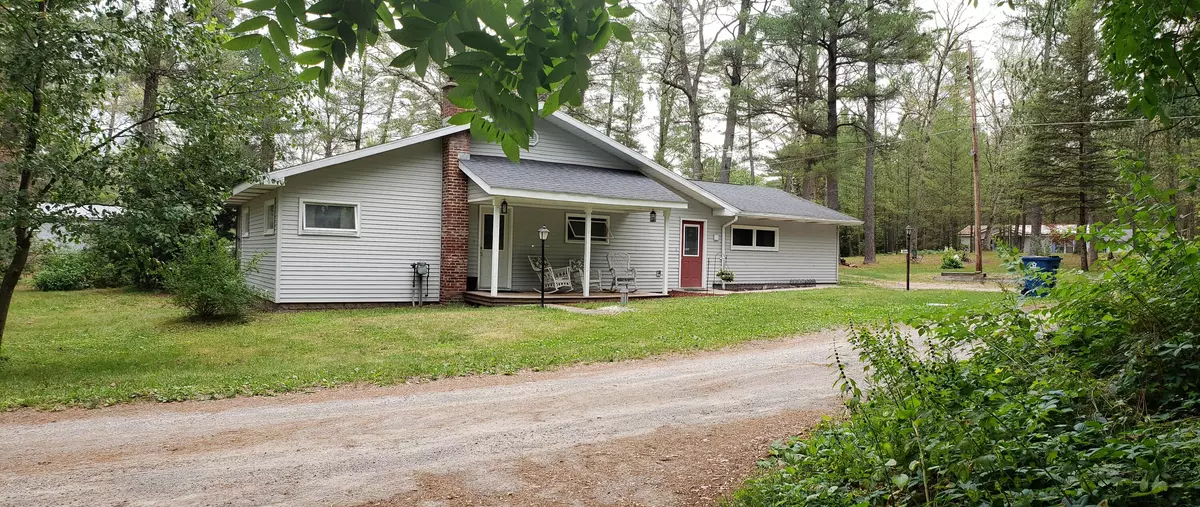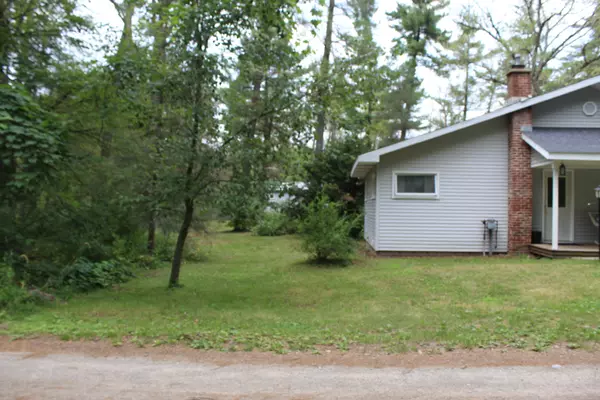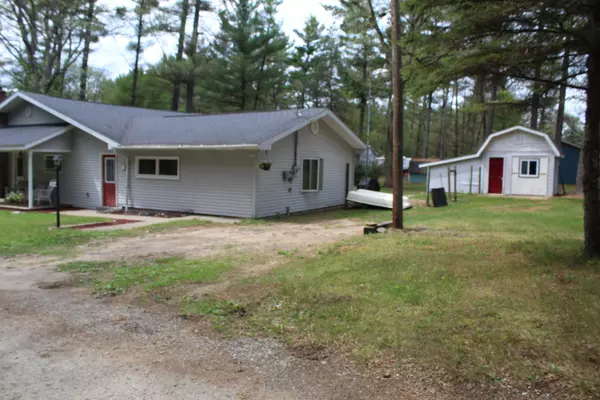$195,000
$195,000
For more information regarding the value of a property, please contact us for a free consultation.
5844 Oak Road Twin Lake, MI 49457
4 Beds
2 Baths
2,164 SqFt
Key Details
Sold Price $195,000
Property Type Single Family Home
Sub Type Single Family Residence
Listing Status Sold
Purchase Type For Sale
Square Footage 2,164 sqft
Price per Sqft $90
Municipality Cedar Creek Twp
MLS Listing ID 21110388
Sold Date 10/29/21
Style Ranch
Bedrooms 4
Full Baths 2
Originating Board Michigan Regional Information Center (MichRIC)
Year Built 1955
Annual Tax Amount $2,183
Tax Year 2021
Lot Size 0.482 Acres
Acres 0.48
Lot Dimensions 200 x 120
Property Description
Are you looking for a home with some room? What a great find this one is, with over 2,000 square feet of main floor living. This roomy ranch sits on 6 lots and has deeded access to Hornings Duck Lake just a short walk from the house. The sellers are leaving their paddle boat. Newer kitchen with newer flooring, some hardwood floors too. Large living area, with screened-in porch off the dining area. 4 bedrooms, with 2 full baths, large laundry room, private master suite with large walk-in closet on the other end of the house, with sliders to the back patio. Out back you will find a good size storage building/She Shed - Play House with heat and electric with a lean too. Call for your private showing today.
Location
State MI
County Muskegon
Area Muskegon County - M
Direction Maple Island to Ryerson Rd W. Don Snow Camp Rd S to split, Left to home on the right. Twin Lake at the blinking light Ryerson E to Don Snow Camp Rd S to split, Left to home on the right.
Body of Water Hornings Duck Lake
Rooms
Other Rooms Shed(s)
Basement Michigan Basement, Partial
Interior
Interior Features Ceiling Fans, Laminate Floor, Wood Floor, Eat-in Kitchen, Pantry
Heating Propane, Forced Air
Fireplace false
Window Features Storms, Screens, Replacement
Appliance Dryer, Washer, Dishwasher, Microwave, Oven, Range, Refrigerator
Exterior
Parking Features Unpaved
Community Features Lake
Utilities Available Electricity Connected, Cable Connected
Waterfront Description Deeded Access
View Y/N No
Roof Type Composition
Street Surface Unimproved
Garage No
Building
Lot Description Flag Lot, Wooded, Corner Lot
Story 1
Sewer Septic System
Water Well
Architectural Style Ranch
New Construction No
Schools
School District Holton
Others
Tax ID 08-185-000-0094-00
Acceptable Financing Cash, FHA, Conventional
Listing Terms Cash, FHA, Conventional
Read Less
Want to know what your home might be worth? Contact us for a FREE valuation!

Our team is ready to help you sell your home for the highest possible price ASAP






