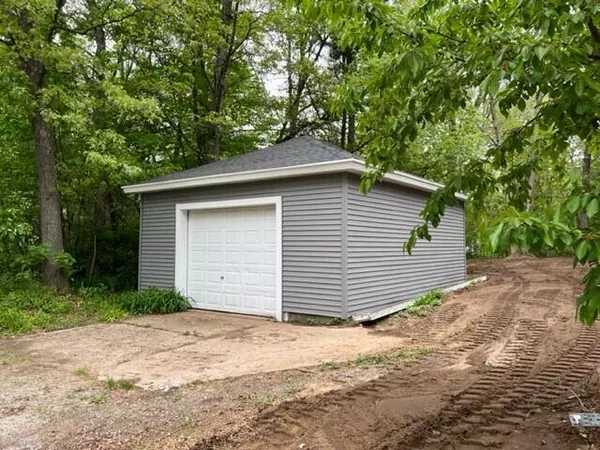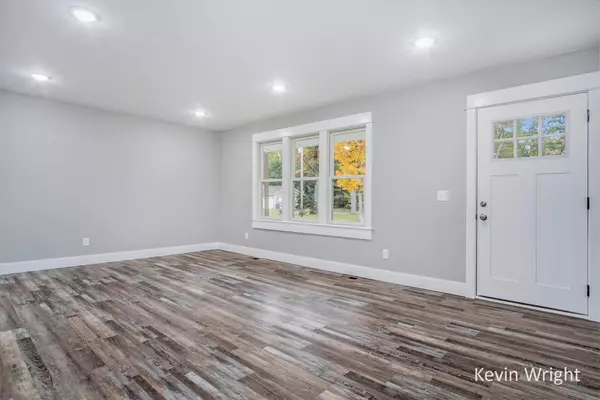$229,900
$229,900
For more information regarding the value of a property, please contact us for a free consultation.
410 W Kenwood Road Twin Lake, MI 49457
3 Beds
2 Baths
1,188 SqFt
Key Details
Sold Price $229,900
Property Type Single Family Home
Sub Type Single Family Residence
Listing Status Sold
Purchase Type For Sale
Square Footage 1,188 sqft
Price per Sqft $193
Municipality Lakewood Club Vllg
MLS Listing ID 22020973
Sold Date 07/13/22
Style Ranch
Bedrooms 3
Full Baths 2
Originating Board Michigan Regional Information Center (MichRIC)
Year Built 2022
Annual Tax Amount $1,232
Tax Year 2022
Lot Size 0.510 Acres
Acres 0.51
Lot Dimensions 133x200x110x101x25x99
Property Description
Impeccable almost completed new construction: This well-crafted, single-family home features an open-concept layout. Prominent features like the large double-stall garage and premium color siding add value. The spacious open kitchen has been upgraded with high-end finishes like low maintenance granite counters, and dove-tail, soft-close drawers. Other amenities include low-e glass windows, energy saving LED lights, and easy to clean luxury vinyl plank flooring. Attached two stall garage and an additional 20 x 25 garage. Easy commute to highway. This brand-new home won't last long — schedule a showing before it's gone. MLS interior photos are from a similar listing. Buyer and buyer's agent to verify all information.
Location
State MI
County Muskegon
Area Muskegon County - M
Direction W White Lake Dr., East to Automobile South, turn left on W Kenwood. Home is on the corner of W Kenwood and Hazel Rd.
Rooms
Other Rooms Second Garage
Basement Crawl Space
Interior
Interior Features Kitchen Island
Heating Forced Air, Natural Gas
Fireplace false
Window Features Screens, Low Emissivity Windows
Exterior
Parking Features Attached
Garage Spaces 2.0
View Y/N No
Roof Type Composition
Garage Yes
Building
Story 1
Sewer Septic System
Water Well
Architectural Style Ranch
New Construction Yes
Schools
School District Whitehall
Others
Tax ID 6142505002002200
Acceptable Financing Cash, FHA, VA Loan, Rural Development, MSHDA, Conventional
Listing Terms Cash, FHA, VA Loan, Rural Development, MSHDA, Conventional
Read Less
Want to know what your home might be worth? Contact us for a FREE valuation!

Our team is ready to help you sell your home for the highest possible price ASAP






