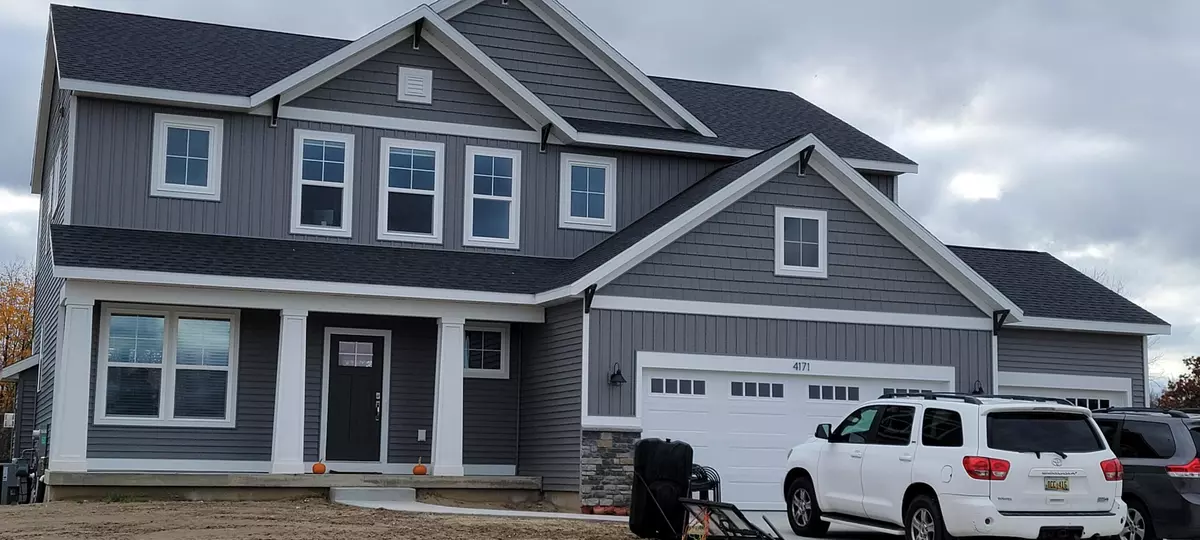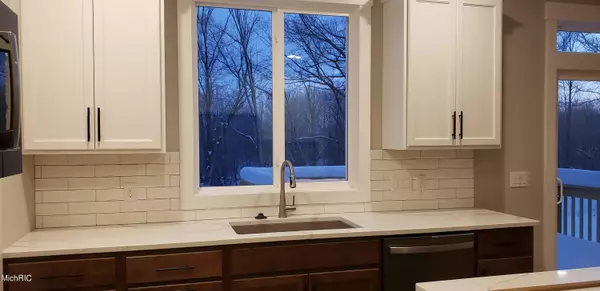$445,869
$445,869
For more information regarding the value of a property, please contact us for a free consultation.
4171 Springline Drive Hudsonville, MI 49426
4 Beds
3 Baths
2,591 SqFt
Key Details
Sold Price $445,869
Property Type Single Family Home
Sub Type Single Family Residence
Listing Status Sold
Purchase Type For Sale
Square Footage 2,591 sqft
Price per Sqft $172
Municipality Jamestown Twp
Subdivision Spring Grove Farms
MLS Listing ID 21115234
Sold Date 10/29/21
Style Traditional
Bedrooms 4
Full Baths 2
Half Baths 1
HOA Fees $5/ann
HOA Y/N true
Originating Board Michigan Regional Information Center (MichRIC)
Year Built 2021
Tax Year 2020
Lot Size 0.319 Acres
Acres 0.32
Lot Dimensions 81x146x122x176
Property Description
Sold Before Broadcast- custom build job
JTB Homes presents this ''Redwood'' home with over 2,500 SF of finished living space. Upstairs are 4 bedrooms - including a master suite with walk-in closet and private bathroom; a 2nd bathroom, and laundry room. On the main floor, the 3-stall garage entrance leads to a powder room, bench with cubbies and mudroom with storage space. The kitchen is full of upgrades including solid surface counters, center island with craftsman trim, and wood toe kick. The dining area leads to the 14x14 deck with stairs, and also opens up into the living space with fireplace and upgraded flooring. Entrance off the porch brings you to a spacious foyer, and a flex room.
Location
State MI
County Ottawa
Area Grand Rapids - G
Direction Quincy to Mary Beth to Springline
Rooms
Basement Walk Out
Interior
Interior Features Ceiling Fans, Garage Door Opener, Kitchen Island, Eat-in Kitchen, Pantry
Heating Forced Air
Cooling Central Air
Fireplaces Number 1
Fireplaces Type Living
Fireplace true
Window Features Screens,Low Emissivity Windows
Appliance Disposal, Dishwasher, Microwave, Range, Refrigerator
Exterior
Exterior Feature Deck(s)
Garage Attached
Waterfront No
View Y/N No
Building
Lot Description Sidewalk
Story 2
Sewer Public Sewer
Water Public
Architectural Style Traditional
Structure Type Stone,Vinyl Siding
New Construction Yes
Schools
School District Hudsonville
Others
Tax ID 70-18-04-476-006
Acceptable Financing Cash
Listing Terms Cash
Read Less
Want to know what your home might be worth? Contact us for a FREE valuation!

Our team is ready to help you sell your home for the highest possible price ASAP






