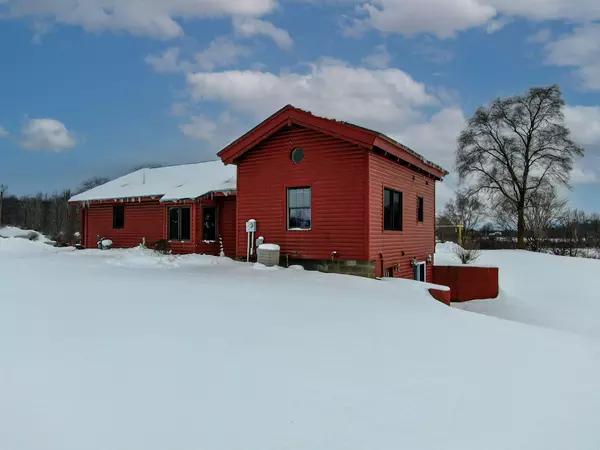$250,000
$229,000
9.2%For more information regarding the value of a property, please contact us for a free consultation.
3333 138th Avenue Hamilton, MI 49419
1 Bed
2 Baths
1,218 SqFt
Key Details
Sold Price $250,000
Property Type Single Family Home
Sub Type Single Family Residence
Listing Status Sold
Purchase Type For Sale
Square Footage 1,218 sqft
Price per Sqft $205
Municipality Salem Twp
MLS Listing ID 22000729
Sold Date 03/11/22
Style Ranch
Bedrooms 1
Full Baths 1
Half Baths 1
Originating Board Michigan Regional Information Center (MichRIC)
Year Built 2002
Annual Tax Amount $1,656
Tax Year 2021
Lot Size 3.640 Acres
Acres 3.64
Lot Dimensions 200x793
Property Description
Stunning custom home is great for entertaining or large gatherings inside and outside. Open floor plan is very comfortable and versatile. Not ready for a condo but not looking to care for a large estate...starting out w/room to grow into w/a future addition...Gorgeous hand hewn timbers and trims throughout. Full of architectual embellishments and craftsmanship. Newer roof & water heater w/power vent. Updated interior boasts a very spacious kitchen w/black stainless appliances. Beautiful master suite w/private bath. Living rm w/fireplace & beautiful mantle. 4 season room and walkout lower level w/patio area, covered porches/decks, natural gas, central air, outbuilding w/electric and cement floor, firepit area, clothesline, perennial gardens & garden area all on 3.64 acres. Great location; appx 5 miles to Sandy Pines Resort, Burnips, Camping & Lakes. Close to Hamilton, Dorr, Hopkins, Allegan & Grandville/Wyoming areas. Come check out this gem! Great location; appx 5 miles to Sandy Pines Resort, Burnips, Camping & Lakes. Close to Hamilton, Dorr, Hopkins, Allegan & Grandville/Wyoming areas. Come check out this gem!
Location
State MI
County Allegan
Area Grand Rapids - G
Direction A-37 (30th) S of 142nd (Dorr) N of 135th (Wayland) to 138th W to home OR M40 (Hamilton) to 132nd Ave E to 34th N to 138th E to home
Rooms
Other Rooms High-Speed Internet, Barn(s)
Basement Walk Out, Partial
Interior
Interior Features Ceiling Fans, Ceramic Floor, Water Softener/Rented, Wood Floor, Eat-in Kitchen, Pantry
Heating Forced Air, Natural Gas
Cooling Central Air
Fireplaces Number 1
Fireplaces Type Living
Fireplace true
Appliance Dryer, Washer, Dishwasher, Microwave, Range, Refrigerator
Exterior
Utilities Available Broadband, Natural Gas Connected
View Y/N No
Street Surface Paved
Garage No
Building
Lot Description Garden
Story 1
Sewer Septic System
Water Well, Other
Architectural Style Ranch
New Construction No
Schools
School District Hamilton
Others
Tax ID 031902900510
Acceptable Financing Cash, FHA, VA Loan, Conventional
Listing Terms Cash, FHA, VA Loan, Conventional
Read Less
Want to know what your home might be worth? Contact us for a FREE valuation!

Our team is ready to help you sell your home for the highest possible price ASAP






