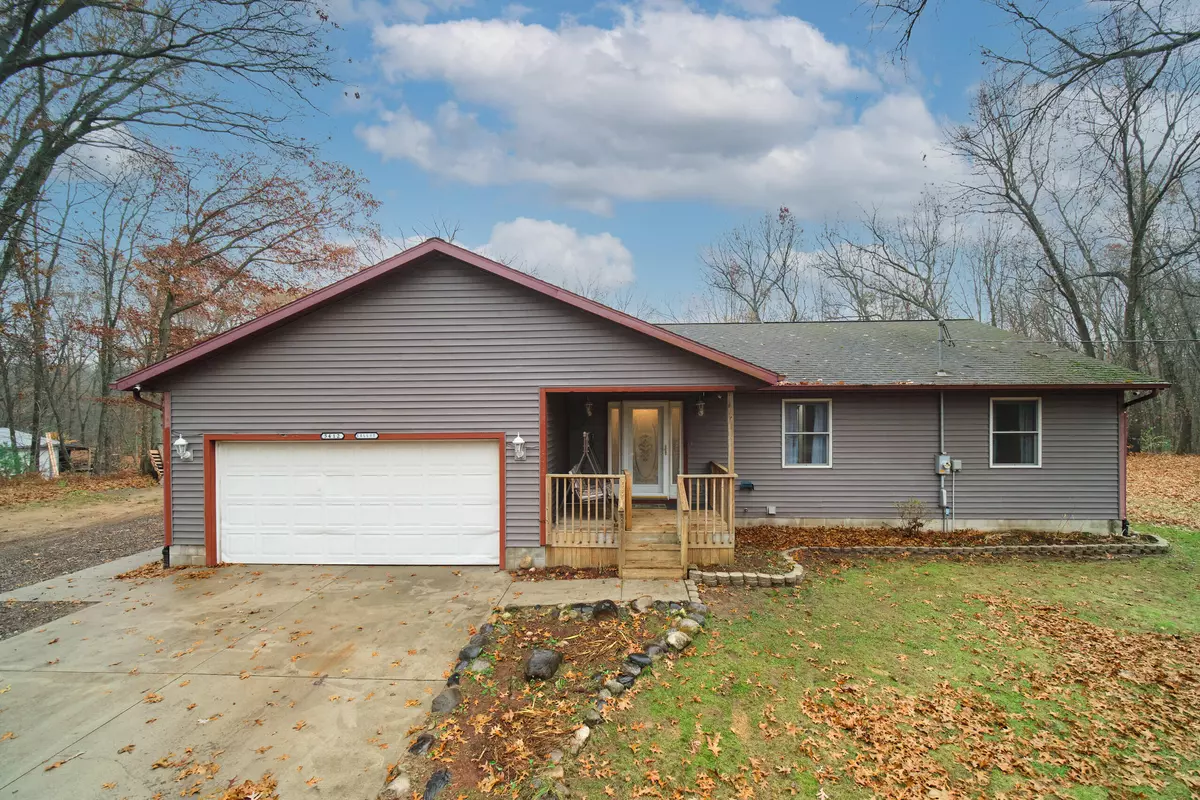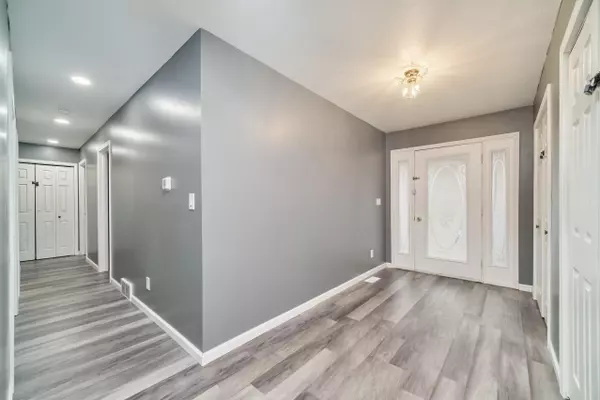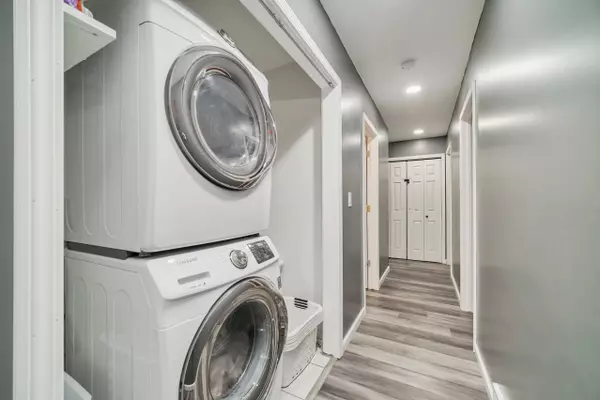$275,000
$265,000
3.8%For more information regarding the value of a property, please contact us for a free consultation.
5412 Russell Road Twin Lake, MI 49457
4 Beds
2 Baths
2,327 SqFt
Key Details
Sold Price $275,000
Property Type Single Family Home
Sub Type Single Family Residence
Listing Status Sold
Purchase Type For Sale
Square Footage 2,327 sqft
Price per Sqft $118
Municipality Dalton Twp
MLS Listing ID 21115828
Sold Date 12/20/21
Style Ranch
Bedrooms 4
Full Baths 2
Originating Board Michigan Regional Information Center (MichRIC)
Year Built 2001
Annual Tax Amount $2,869
Tax Year 2021
Lot Size 2.500 Acres
Acres 2.5
Lot Dimensions 165 x 658
Property Description
The one you've been waiting for! This ranch style home was built in 2001 with the main level offering three bedrooms, two full bathrooms, laundry, and an open concept kitchen, dining and living room within it's 1562 sq ft. The walkout basement is partially finished with a tiled recreation area, a fourth bedroom and plumbed for a third bathroom. Plenty of storage space inside and an attached, finished garage plus a 12 x 16 storage garage. A new survey has been completed for this 2.5 acre parcel accessed by an easement with a large, wooded backyard . Central a/c was installed in 2020, LVP flooring installed on the entire main level in 2021, stainless steel appliances, large deck, and 7 zone underground sprinkling. Schedule your showing appointment today! Buyer to verify all info.
Location
State MI
County Muskegon
Area Muskegon County - M
Direction GPS
Rooms
Other Rooms Shed(s)
Basement Walk Out, Full
Interior
Interior Features Ceiling Fans, Ceramic Floor, Garage Door Opener, LP Tank Rented, Eat-in Kitchen, Pantry
Heating Propane, Forced Air
Cooling Central Air
Fireplace false
Window Features Insulated Windows
Appliance Dryer, Washer, Dishwasher, Microwave, Oven, Range, Refrigerator
Exterior
Parking Features Attached
Garage Spaces 2.0
Utilities Available Electricity Connected
View Y/N No
Roof Type Composition
Street Surface Paved
Garage Yes
Building
Lot Description Wooded
Story 1
Sewer Septic System
Water Well
Architectural Style Ranch
New Construction No
Schools
School District Whitehall
Others
Tax ID 07-009-300-0011-00
Acceptable Financing Cash, FHA, VA Loan, Rural Development, MSHDA, Conventional
Listing Terms Cash, FHA, VA Loan, Rural Development, MSHDA, Conventional
Read Less
Want to know what your home might be worth? Contact us for a FREE valuation!

Our team is ready to help you sell your home for the highest possible price ASAP






