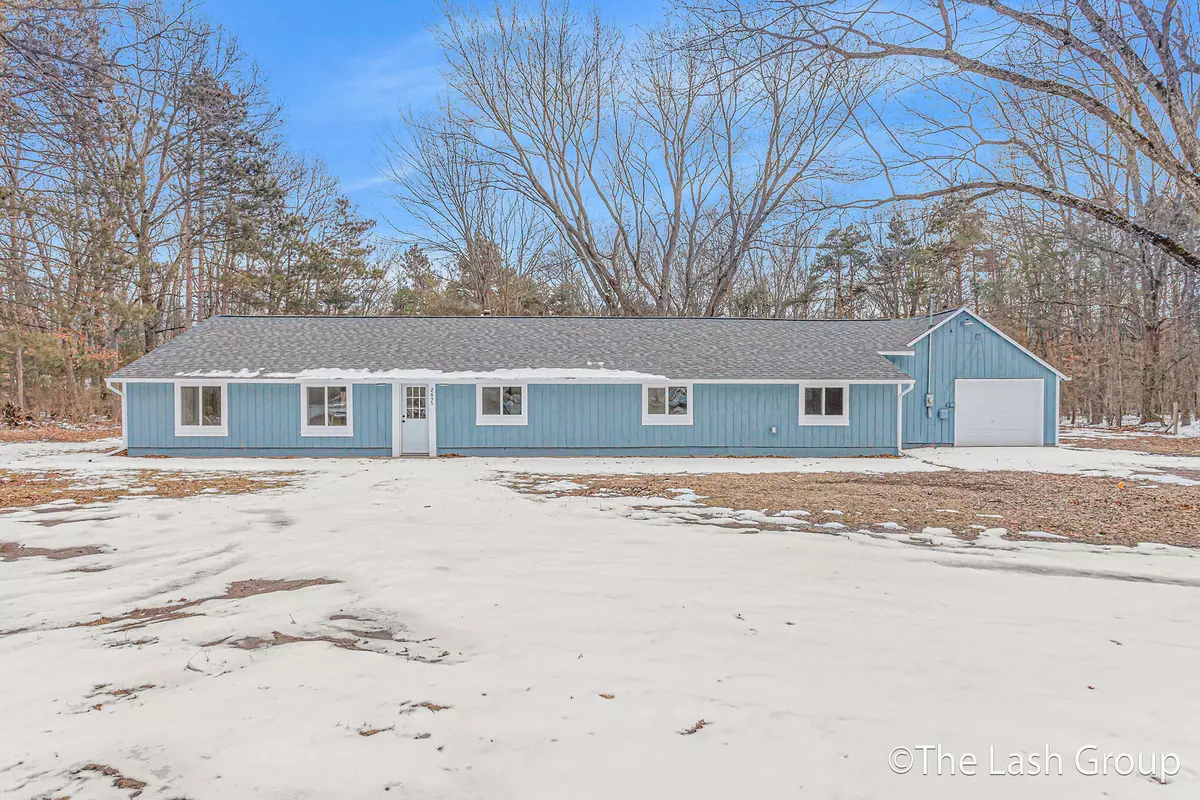$377,500
$380,000
0.7%For more information regarding the value of a property, please contact us for a free consultation.
2635 River Road Twin Lake, MI 49457
5 Beds
3 Baths
2,520 SqFt
Key Details
Sold Price $377,500
Property Type Single Family Home
Sub Type Single Family Residence
Listing Status Sold
Purchase Type For Sale
Square Footage 2,520 sqft
Price per Sqft $149
Municipality Muskegon Twp
MLS Listing ID 22007832
Sold Date 05/31/22
Style Ranch
Bedrooms 5
Full Baths 2
Half Baths 1
Originating Board Michigan Regional Information Center (MichRIC)
Year Built 1948
Annual Tax Amount $1,919
Tax Year 2021
Lot Size 8.640 Acres
Acres 8.64
Lot Dimensions 240x2200
Property Description
Home has been completely gutted and remodeled from the studs in 2021. Everything is NEW and up to code including the nostalgic wood burner. Get the feel of a new build, but without the headache! Move on in at close! Sitting on just over 8.6 acres you get the Best of both worlds. Peaceful, country setting but Close to all the amenities & just a quick drive to Twin Lake or Lake Michigan. This is ''Pure Michigan'' at it's Finest! Enjoy 2,500+ sq. ft. of living space all on one floor! Home boasts a brand NEW open Kitchen concept with NEW cabinets, Granite counter tops & lighting. NEW electrical, Roof, furnace, AC, windows, water heater, paint, well tank & all NEW plumbing from house to city sewer! This home is just waiting anxiously for it's new owners to begin making lifelong memories in.
Location
State MI
County Muskegon
Area Muskegon County - M
Direction East of out town about a 1/4 mile outside of the city
Rooms
Basement Crawl Space, Slab
Interior
Interior Features Ceiling Fans, Gas/Wood Stove, Laminate Floor, Kitchen Island
Heating Forced Air, Natural Gas, Wood
Cooling Central Air
Fireplaces Number 1
Fireplaces Type Wood Burning
Fireplace false
Appliance Dishwasher, Microwave, Range, Refrigerator
Exterior
Exterior Feature Other
Parking Features Attached, Unpaved
Garage Spaces 1.0
Utilities Available Public Sewer Available, Natural Gas Available, Electric Available, Cable Available
View Y/N No
Handicap Access Accessible Electric Controls, Accessible M Flr Half Bath, Accessible Mn Flr Bedroom, Accessible Mn Flr Full Bath, Accessible Entrance
Garage Yes
Building
Lot Description Wooded
Story 1
Sewer Public Sewer
Water Well
Architectural Style Ranch
Structure Type Wood Siding,Brick
New Construction No
Schools
School District Reeths-Puffer
Others
Tax ID 10-002-100-0009-00
Acceptable Financing Cash, FHA, VA Loan, Rural Development, Conventional
Listing Terms Cash, FHA, VA Loan, Rural Development, Conventional
Read Less
Want to know what your home might be worth? Contact us for a FREE valuation!

Our team is ready to help you sell your home for the highest possible price ASAP






