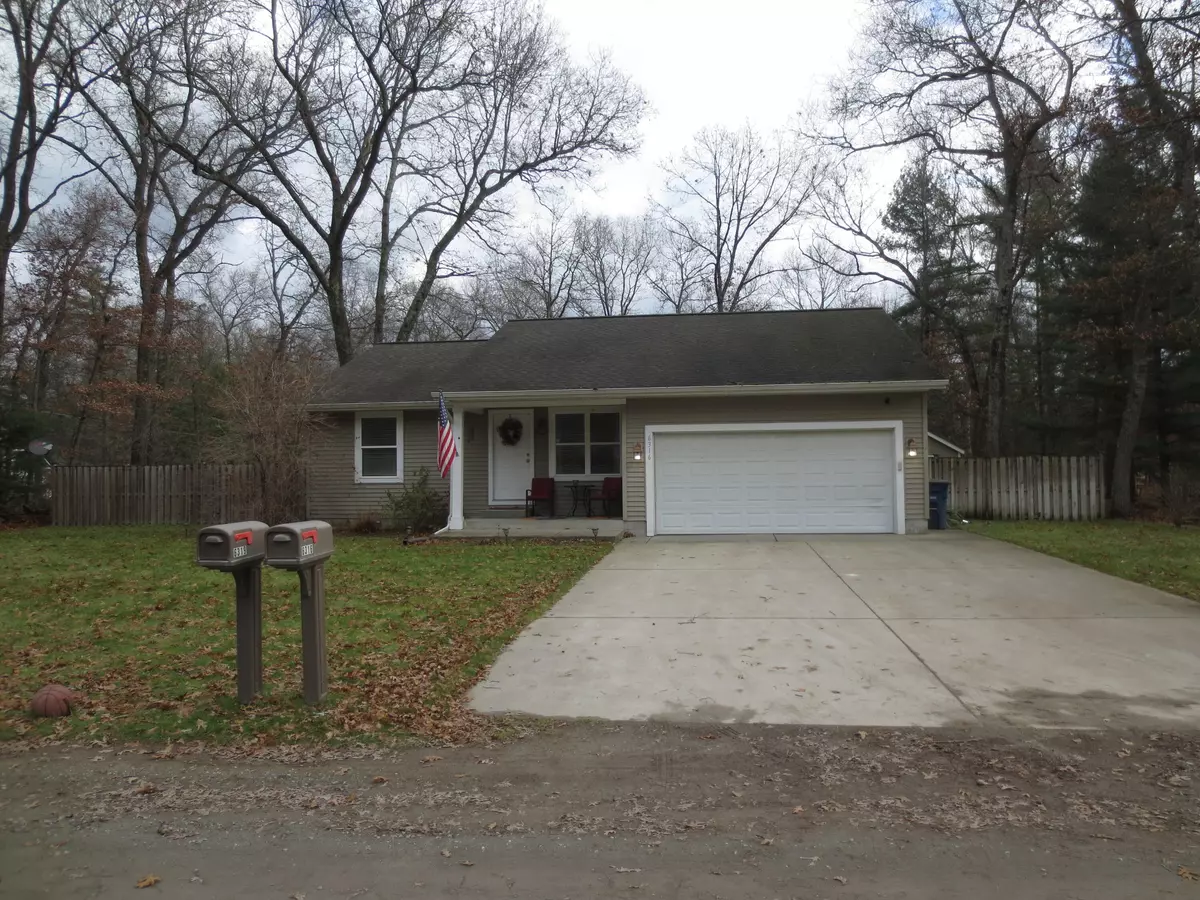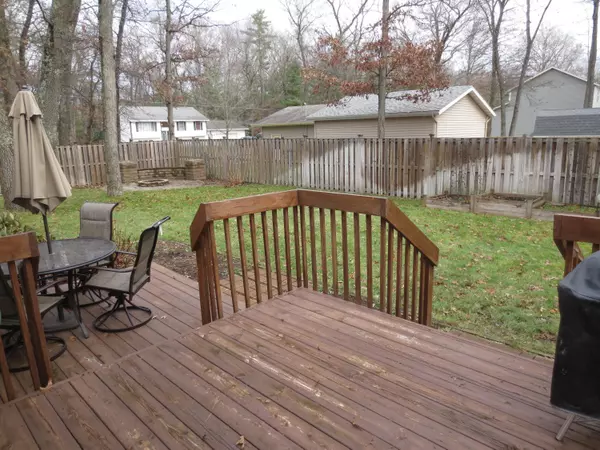$225,000
$219,900
2.3%For more information regarding the value of a property, please contact us for a free consultation.
6316 Auburn Boulevard Twin Lake, MI 49457
3 Beds
2 Baths
1,758 SqFt
Key Details
Sold Price $225,000
Property Type Single Family Home
Sub Type Single Family Residence
Listing Status Sold
Purchase Type For Sale
Square Footage 1,758 sqft
Price per Sqft $127
Municipality Lakewood Club Vllg
MLS Listing ID 21117209
Sold Date 02/22/22
Style Ranch
Bedrooms 3
Full Baths 1
Half Baths 1
Originating Board Michigan Regional Information Center (MichRIC)
Year Built 2002
Annual Tax Amount $1,932
Tax Year 2021
Lot Size 0.603 Acres
Acres 0.6
Lot Dimensions 213x118x211x122
Property Description
Located in popular Whitehall school district, this three bedroom, 1.5 bath beauty is move-in-ready. The home is positioned nicely near highway, lakes, and Michigan's Adventure and boasts a terrific floor plan. The exterior features a fenced yard, brick patio with firepit, a two tiered deck with two 10 x 10 decks, a 12 x 7 covered front porch, an 18 x 12 storage shed, a fountain, and underground sprinkling. There is also an extra parking area that is large enough to accommodate a boat, RV, trailer, etc.. The interior is highlighted by main floor laundry, a partially finished basement that could add a fourth bedroom ( egress window already in place), a 25 x 17 family room with an 11 x 7 bar complete with kegerator, surround sound, an additional 18 x 9 finished area that could be used as an office/ rec room, etc. The main floor master bedroom has double closets and is generously sized. Newer fixtures have been added and there is fresh paint throughout. All window treatments and appliances are also included in the purchase. Hurry-- this is a great value in this fast moving market! Buyer and buyer's agent to verify all information.
Location
State MI
County Muskegon
Area Muskegon County - M
Direction 31 North , Right on Russell Rd. Left on Lakewood Right on Auburn
Rooms
Other Rooms Shed(s)
Basement Full
Interior
Interior Features Ceiling Fans, Garage Door Opener, Laminate Floor, Eat-in Kitchen, Pantry
Heating Forced Air, Natural Gas
Cooling Central Air
Fireplace false
Window Features Insulated Windows, Window Treatments
Appliance Dryer, Washer, Disposal, Dishwasher, Microwave, Range, Refrigerator
Exterior
Parking Features Attached, Paved
Garage Spaces 2.0
Utilities Available Electricity Connected, Natural Gas Connected, Telephone Line
View Y/N No
Roof Type Composition
Street Surface Unimproved
Garage Yes
Building
Story 1
Sewer Septic System
Water Well
Architectural Style Ranch
New Construction No
Schools
School District Whitehall
Others
Tax ID 6142503044000100
Acceptable Financing Cash, FHA, VA Loan, Conventional
Listing Terms Cash, FHA, VA Loan, Conventional
Read Less
Want to know what your home might be worth? Contact us for a FREE valuation!

Our team is ready to help you sell your home for the highest possible price ASAP






