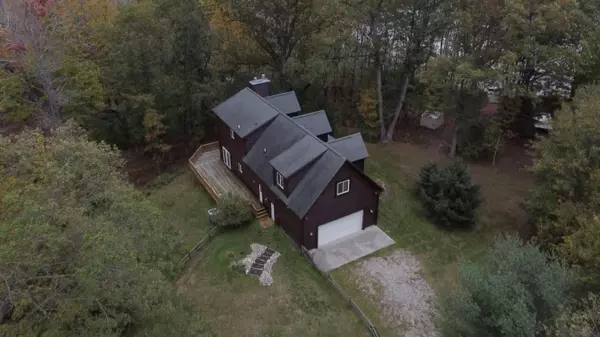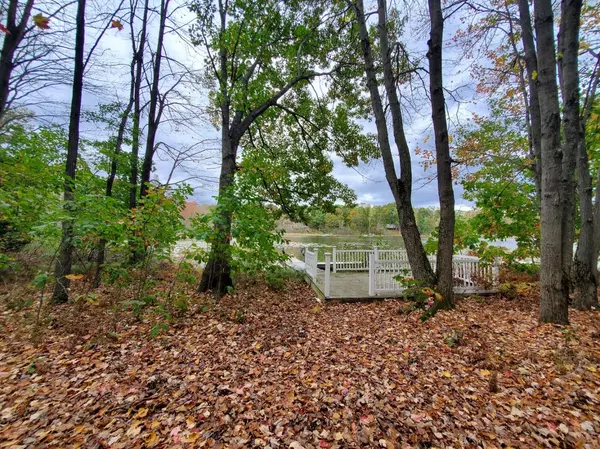$400,000
$399,900
For more information regarding the value of a property, please contact us for a free consultation.
501 Norwegian Trail Harrison, MI 48625
5 Beds
3 Baths
3,108 SqFt
Key Details
Sold Price $400,000
Property Type Single Family Home
Sub Type Single Family Residence
Listing Status Sold
Purchase Type For Sale
Square Footage 3,108 sqft
Price per Sqft $128
Municipality Redding Twp
Subdivision Norwegian Woods Condominium
MLS Listing ID 21112602
Sold Date 01/03/22
Style Cabin/Cottage
Bedrooms 5
Full Baths 3
HOA Fees $20/ann
HOA Y/N true
Originating Board Michigan Regional Information Center (MichRIC)
Year Built 2006
Annual Tax Amount $3,730
Tax Year 2021
Lot Size 8.000 Acres
Acres 8.0
Lot Dimensions Plat in Associated Docs
Property Description
Beautiful lake home with ACREAGE! This 5 bedroom 3 bath log-sided home has over 3100 sqft of living space & excellent views. This property would make a great full time residence or up north getaway. Situated on 3 lots that equal a total of 8 acres AND 294' of frontage on Little Norway Lake. Norway Creek also flows through the property. The wrap around deck is the perfect place to relax & enjoy your lake views. Grab your hot cocoa & cozy up next to your fireplace in the living room on the main floor. Kitchen features granite countertop, white cabinets and bar top seating. Main floor bedroom/library features a built in floor to ceiling bookcase. Dive into a good book or relax next to the your primary bedroom fireplace. Primary shared bath features double sinks with granite counter top and a tiled walk-in shower. Extra storage space in window benches in 2 upstairs bedrooms. Walkout basement includes pellet stove in the family room, 5thbedroom, storage room, 3rd bathroom and utility room. Matching detached 2 car garage also has extra storage above garage bays also. Hangout with friends and family down by waters edge on the deck leading to your dock or by the fire pit. Shed near waters edge for extra storage. Beautiful lake home with ACREAGE! This 5 bedroom 3 bath log-sided home has over 3100 sqft of living space & excellent views. This property would make a great full time residence or up north getaway. Situated on 3 lots that equal a total of 8 acres AND 294' of frontage on Little Norway Lake. Norway Creek also flows through the property. The wrap around deck is the perfect place to relax & enjoy your lake views. Grab your hot cocoa & cozy up next to your fireplace in the living room on the main floor. Kitchen features granite countertop, white cabinets and bar top seating. Main floor bedroom/library features a built in floor to ceiling bookcase. Dive into a good book or relax next to the your primary bedroom fireplace. Primary shared bath features double sinks with granite counter top and a tiled walk-in shower. Extra storage space in window benches in 2 upstairs bedrooms. Walkout basement includes pellet stove in the family room, 5thbedroom, storage room, 3rd bathroom and utility room. Matching detached 2 car garage also has extra storage above garage bays also. Hangout with friends and family down by waters edge on the deck leading to your dock or by the fire pit. Shed near waters edge for extra storage.
Location
State MI
County Clare
Area Clare-Gladwin - D
Direction From M-115 W turn right onto Lake Station Ave, left onto Ashard Rd, right onto Strawberry Ave, left onto Monroe Rd, right onto S Cook Ave, right onto W Gladwin Rd ,left onto Norwegian Trail, & property on the right.
Body of Water Little Norway Lake
Rooms
Other Rooms Other
Basement Walk Out, Full
Interior
Interior Features Generator, Security System, Eat-in Kitchen
Heating Propane, Heat Pump, Forced Air
Cooling Central Air
Fireplaces Number 3
Fireplaces Type Gas Log, Primary Bedroom, Living, Family
Fireplace true
Appliance Dryer, Washer, Dishwasher, Microwave, Oven, Range, Refrigerator
Exterior
Garage Attached, Driveway, Gravel
Garage Spaces 2.0
Community Features Lake
Waterfront Yes
Waterfront Description Dock, No Wake, Private Frontage, Stream
View Y/N No
Roof Type Asphalt
Garage Yes
Building
Lot Description Wooded
Story 2
Sewer Septic System
Water Well
Architectural Style Cabin/Cottage
New Construction No
Schools
School District Marion
Others
Tax ID 00540002300+
Acceptable Financing Cash, FHA, VA Loan, Rural Development, Conventional
Listing Terms Cash, FHA, VA Loan, Rural Development, Conventional
Read Less
Want to know what your home might be worth? Contact us for a FREE valuation!

Our team is ready to help you sell your home for the highest possible price ASAP






